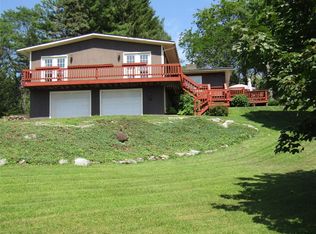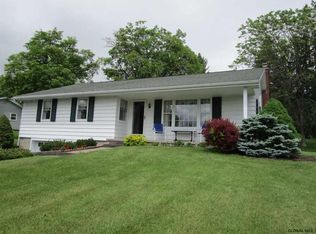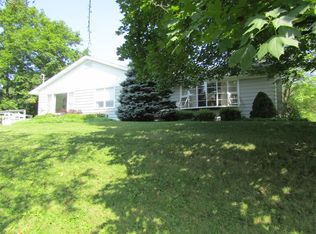Closed
$430,000
116 Heron Road, Cobleskill, NY 12043
5beds
2,156sqft
Single Family Residence, Residential
Built in 1984
6.6 Acres Lot
$467,500 Zestimate®
$199/sqft
$2,724 Estimated rent
Home value
$467,500
$444,000 - $496,000
$2,724/mo
Zestimate® history
Loading...
Owner options
Explore your selling options
What's special
Stunning custom 5 BR rustic style log home 3 minutes from the Cobleskill village. Approximately 3,000 sq ft with custom kitchen and high end 2 full baths. Open floor plan. Wrap around front deck and 200 sq ft of screened rear porch. Even a large primary bedroom with private balcony to take in the views. The 6.6 acres with mix of open land and forest and a large fishing pond makes you feel like your in the back woods of Maine! CRCS schools. You cannot even see a neighbor. Less than 5 minutes to I-88, 30 minutes to Albany and Cooperstown. 45 minutes to Hunter Mountain. Tens of thousands of acres of state land. 3 hours to GWB. Location, location, location.
Zillow last checked: 8 hours ago
Listing updated: September 05, 2024 at 08:14pm
Listed by:
Scot K Wentworth 518-231-0509,
United Country Real Estate Upstate New York Living
Bought with:
Susan Lansley, 10401273271
Coldwell Banker Prime Properties
Source: Global MLS,MLS#: 202324447
Facts & features
Interior
Bedrooms & bathrooms
- Bedrooms: 5
- Bathrooms: 2
- Full bathrooms: 2
Primary bedroom
- Description: Balcony
- Level: Second
- Area: 238
- Dimensions: 17.00 x 14.00
Bedroom
- Level: First
- Area: 120
- Dimensions: 12.00 x 10.00
Bedroom
- Level: Second
- Area: 130
- Dimensions: 13.00 x 10.00
Bedroom
- Level: Basement
- Area: 154
- Dimensions: 14.00 x 11.00
Bedroom
- Level: Basement
- Area: 120
- Dimensions: 12.00 x 10.00
Full bathroom
- Level: Second
- Area: 170
- Dimensions: 17.00 x 10.00
Full bathroom
- Level: Basement
- Area: 100
- Dimensions: 10.00 x 10.00
Den
- Description: Pellet stove
- Level: Basement
- Area: 169
- Dimensions: 13.00 x 13.00
Dining room
- Level: First
- Area: 210
- Dimensions: 15.00 x 14.00
Family room
- Level: Basement
- Area: 234
- Dimensions: 18.00 x 13.00
Kitchen
- Level: First
- Area: 286
- Dimensions: 22.00 x 13.00
Laundry
- Level: Basement
- Area: 120
- Dimensions: 12.00 x 10.00
Living room
- Level: First
- Area: 323
- Dimensions: 19.00 x 17.00
Office
- Level: Basement
- Area: 64
- Dimensions: 8.00 x 8.00
Sun room
- Level: First
- Area: 176
- Dimensions: 22.00 x 8.00
Heating
- Baseboard, Electric, Heat Pump, Pellet Stove, Radiant Floor, Zoned
Cooling
- AC Pump, Ductless
Appliances
- Included: Dishwasher, Electric Oven, Electric Water Heater, ENERGY STAR Qualified Appliances, Microwave, Oven, Range, Range Hood, Refrigerator, Washer/Dryer, Water Purifier, Water Softener
- Laundry: In Basement, Laundry Room
Features
- High Speed Internet, Ceiling Fan(s), Cathedral Ceiling(s), Ceramic Tile Bath, Eat-in Kitchen
- Flooring: Wood, Ceramic Tile, Hardwood, Laminate
- Doors: Atrium Door, Storm Door(s)
- Windows: Screens, Wood Frames, Curtain Rods, Double Pane Windows
- Basement: None
- Number of fireplaces: 1
- Fireplace features: Other, Basement, Pellet Stove
Interior area
- Total structure area: 2,156
- Total interior livable area: 2,156 sqft
- Finished area above ground: 2,156
- Finished area below ground: 1,028
Property
Parking
- Total spaces: 10
- Parking features: Off Street, Detached, Garage Door Opener
- Garage spaces: 2
Features
- Patio & porch: Pressure Treated Deck, Rear Porch, Screened, Side Porch, Deck, Enclosed, Front Porch, Porch
- Has spa: Yes
- Spa features: Bath
- Has view: Yes
- View description: Mountain(s), Trees/Woods, Forest, Garden
- Waterfront features: Pond
- Body of water: Private Pond
Lot
- Size: 6.60 Acres
- Features: Secluded, Level, Private, Views, Wooded, Landscaped
Details
- Additional structures: Garage(s)
- Parcel number: 434089 67.37
- Zoning description: Single Residence
- Special conditions: Standard
Construction
Type & style
- Home type: SingleFamily
- Architectural style: Log
- Property subtype: Single Family Residence, Residential
Materials
- Log
- Foundation: Concrete Perimeter
- Roof: Metal
Condition
- Updated/Remodeled
- New construction: No
- Year built: 1984
Utilities & green energy
- Electric: Circuit Breakers
- Sewer: Septic Tank
- Utilities for property: Cable Connected
Community & neighborhood
Location
- Region: Cobleskill
Price history
| Date | Event | Price |
|---|---|---|
| 12/5/2023 | Sold | $430,000-3.6%$199/sqft |
Source: | ||
| 10/2/2023 | Pending sale | $446,000$207/sqft |
Source: | ||
| 9/9/2023 | Listed for sale | $446,000+25.6%$207/sqft |
Source: | ||
| 8/25/2022 | Sold | $355,000+9.2%$165/sqft |
Source: | ||
| 4/17/2022 | Pending sale | $325,000$151/sqft |
Source: | ||
Public tax history
| Year | Property taxes | Tax assessment |
|---|---|---|
| 2024 | -- | $215,600 |
| 2023 | -- | $215,600 |
| 2022 | -- | $215,600 |
Find assessor info on the county website
Neighborhood: 12043
Nearby schools
GreatSchools rating
- NAGeorge D Ryder Elementary SchoolGrades: PK-3Distance: 0.8 mi
- 3/10William H Golding Middle SchoolGrades: 6-9Distance: 1 mi
- 4/10Cobleskill Richmondville High SchoolGrades: 9-12Distance: 1.7 mi


