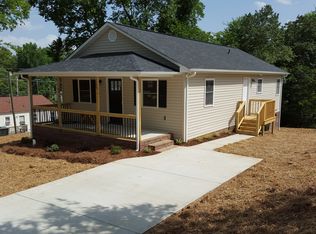Closed
$215,000
116 High Ave SW, Concord, NC 28025
3beds
1,211sqft
Single Family Residence
Built in 1939
0.04 Acres Lot
$216,500 Zestimate®
$178/sqft
$1,519 Estimated rent
Home value
$216,500
$199,000 - $236,000
$1,519/mo
Zestimate® history
Loading...
Owner options
Explore your selling options
What's special
Welcome HOME! Step into this stunning remodeled home nestled near downtown Concord. This home was previously one level and has been beautifully renovated to add a spectacular second level which boasts a huge full bath, laundry and two spacious bedrooms. The main level features a Primary bedroom, renovated full bath, an upgraded kitchen and a dining area. All work has been permitted. Enjoy the convenience of being streets over to downtown Concord, inviting you to explore/embrace the vibrant community.
Zillow last checked: 8 hours ago
Listing updated: December 23, 2024 at 01:52pm
Listing Provided by:
Shauna Graves gravesrealtygroupinc@gmail.com,
NextHome Allegiance
Bought with:
April Crigger-Hudson
5 Points Realty
Source: Canopy MLS as distributed by MLS GRID,MLS#: 4197045
Facts & features
Interior
Bedrooms & bathrooms
- Bedrooms: 3
- Bathrooms: 2
- Full bathrooms: 2
- Main level bedrooms: 1
Primary bedroom
- Features: En Suite Bathroom
- Level: Main
- Area: 145.21 Square Feet
- Dimensions: 11' 2" X 13' 0"
Primary bedroom
- Level: Upper
- Area: 134.04 Square Feet
- Dimensions: 11' 2" X 12' 0"
Primary bedroom
- Level: Main
Primary bedroom
- Level: Upper
Bedroom s
- Level: Upper
- Area: 134.04 Square Feet
- Dimensions: 11' 2" X 12' 0"
Bedroom s
- Level: Upper
- Area: 135.94 Square Feet
- Dimensions: 11' 2" X 12' 2"
Bedroom s
- Level: Upper
Bedroom s
- Level: Upper
Bathroom full
- Level: Upper
Bathroom full
- Level: Main
Bathroom full
- Level: Upper
Bathroom full
- Level: Main
Kitchen
- Level: Main
- Area: 101.36 Square Feet
- Dimensions: 8' 0" X 12' 8"
Kitchen
- Level: Main
Living room
- Level: Main
- Area: 132 Square Feet
- Dimensions: 12' 0" X 11' 0"
Living room
- Level: Main
Heating
- Central
Cooling
- Central Air
Appliances
- Included: Dishwasher, Electric Range, Microwave
- Laundry: Upper Level
Features
- Flooring: Carpet, Vinyl
- Has basement: No
Interior area
- Total structure area: 1,211
- Total interior livable area: 1,211 sqft
- Finished area above ground: 1,211
- Finished area below ground: 0
Property
Parking
- Parking features: On Street
- Has uncovered spaces: Yes
Features
- Levels: Two
- Stories: 2
Lot
- Size: 0.04 Acres
- Dimensions: 26 x 46 x 57 x 57
Details
- Parcel number: 56209486160000
- Zoning: RC
- Special conditions: Standard
Construction
Type & style
- Home type: SingleFamily
- Property subtype: Single Family Residence
Materials
- Vinyl
- Foundation: Crawl Space
Condition
- New construction: No
- Year built: 1939
Utilities & green energy
- Sewer: Public Sewer
- Water: City
Community & neighborhood
Location
- Region: Concord
- Subdivision: None
Other
Other facts
- Road surface type: Dirt, Paved
Price history
| Date | Event | Price |
|---|---|---|
| 12/23/2024 | Sold | $215,000-2.3%$178/sqft |
Source: | ||
| 12/3/2024 | Pending sale | $220,000$182/sqft |
Source: | ||
| 11/15/2024 | Price change | $220,000-2.2%$182/sqft |
Source: | ||
| 11/1/2024 | Listed for sale | $225,000-2.2%$186/sqft |
Source: | ||
| 10/3/2024 | Listing removed | $230,000$190/sqft |
Source: | ||
Public tax history
| Year | Property taxes | Tax assessment |
|---|---|---|
| 2024 | $1,673 +224.9% | $167,950 +298% |
| 2023 | $515 +1.3% | $42,200 +1.3% |
| 2022 | $508 | $41,670 |
Find assessor info on the county website
Neighborhood: Logan
Nearby schools
GreatSchools rating
- 7/10W M Irvin ElementaryGrades: PK-5Distance: 1.8 mi
- 2/10Concord MiddleGrades: 6-8Distance: 2 mi
- 5/10Concord HighGrades: 9-12Distance: 2.1 mi
Get a cash offer in 3 minutes
Find out how much your home could sell for in as little as 3 minutes with a no-obligation cash offer.
Estimated market value
$216,500
Get a cash offer in 3 minutes
Find out how much your home could sell for in as little as 3 minutes with a no-obligation cash offer.
Estimated market value
$216,500
