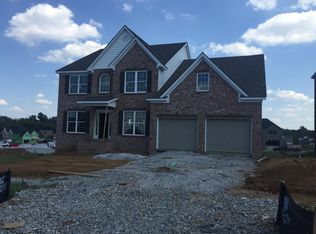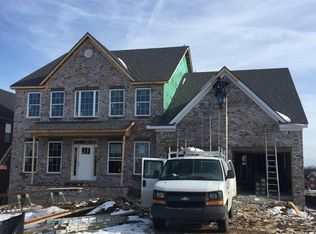Sold for $560,000
$560,000
116 Inverness Dr, Georgetown, KY 40324
6beds
4,769sqft
Single Family Residence
Built in 2016
9,147.6 Square Feet Lot
$605,500 Zestimate®
$117/sqft
$3,360 Estimated rent
Home value
$605,500
$575,000 - $636,000
$3,360/mo
Zestimate® history
Loading...
Owner options
Explore your selling options
What's special
There is SO much to love about this home! 4700+ finished sqft. You'll step into a beautiful 2 story foyer w plenty of natural light. Office on the left, formal dining on the right. The 2 story great room reveals more natural light w/ built-in shelving/cabinets, a gas fireplace & plenty of room above for wide screen TV. The kitchen is right off the living rm. You will love all of the cabinet & countertop space, large island & pantry. Drop zone leads out to garage & the breakfast area has a door going out to the spacious covered deck, perfect for cookouts or just relaxing. Laundry, a guest bedroom & full bath round out the 1st floor. The primary suite upstairs is a dream! Large bedroom w/ trayed ceiling, addl sitting area/office/exercise area. The bathroom is spacious w/ separate vanities, large tiled shower, soaking tub & private water closet. Dbl walk-in closets complete this space. You will not be disappointed. 3 generously sized bedrooms & another full bath round out the 2nd floor. The finished basement offers plenty of living space & another spacious bedroom w ensuite bathroom & all the storage space you'll need (one finished closet. and another unfinished). Step outside into a fully fenced back yard w/ a huge concrete patio (partially covered). This is a must see home. Call for additional info or to get inside to see for yourself!
*48 hour kick-out clause
Zillow last checked: 8 hours ago
Listing updated: August 25, 2025 at 10:16pm
Listed by:
Jeff Green 502-542-7532,
Keller Williams Commonwealth
Bought with:
Paul Hope, 276844
Keller Williams Commonwealth
Source: Imagine MLS,MLS#: 23001216
Facts & features
Interior
Bedrooms & bathrooms
- Bedrooms: 6
- Bathrooms: 4
- Full bathrooms: 4
Primary bedroom
- Level: Second
Bedroom 1
- Description: 3 spare bedrooms upstairs
- Level: Second
Bedroom 2
- Level: Lower
Bathroom 1
- Description: Full Bath
- Level: First
Bathroom 2
- Description: Full Bath, 2 full baths upstairs
- Level: Second
Bathroom 3
- Description: Full Bath
- Level: Lower
Bonus room
- Level: Lower
Dining room
- Level: Lower
Dining room
- Level: First
Dining room
- Level: Lower
Family room
- Level: Lower
Family room
- Level: Lower
Foyer
- Level: First
Foyer
- Level: First
Great room
- Level: First
Great room
- Level: First
Kitchen
- Level: First
Office
- Level: First
Heating
- Heat Pump, Zoned
Cooling
- Electric, Heat Pump, Zoned
Appliances
- Included: Disposal, Dishwasher, Gas Range, Microwave, Trash Compactor
- Laundry: Electric Dryer Hookup, Main Level, Washer Hookup
Features
- Entrance Foyer, Master Downstairs, Walk-In Closet(s), Ceiling Fan(s), Soaking Tub
- Flooring: Carpet, Hardwood, Tile
- Windows: Insulated Windows, Window Treatments, Blinds, Screens
- Basement: Finished,Full,Sump Pump,Walk-Out Access
- Has fireplace: Yes
- Fireplace features: Gas Log, Great Room
Interior area
- Total structure area: 4,769
- Total interior livable area: 4,769 sqft
- Finished area above ground: 3,415
- Finished area below ground: 1,354
Property
Parking
- Total spaces: 2
- Parking features: Attached Garage, Driveway, Garage Door Opener, Garage Faces Front
- Garage spaces: 2
- Has uncovered spaces: Yes
Features
- Levels: Two
- Patio & porch: Deck
- Fencing: Wood
- Has view: Yes
- View description: Neighborhood, Suburban
Lot
- Size: 9,147 sqft
Details
- Parcel number: 13920015.000
Construction
Type & style
- Home type: SingleFamily
- Property subtype: Single Family Residence
Materials
- Brick Veneer, Vinyl Siding
- Foundation: Concrete Perimeter
- Roof: Dimensional Style
Condition
- New construction: No
- Year built: 2016
Utilities & green energy
- Sewer: Public Sewer
- Water: Public
- Utilities for property: Electricity Connected, Natural Gas Connected, Sewer Connected, Water Connected
Community & neighborhood
Security
- Security features: Security System Owned
Community
- Community features: Pool
Location
- Region: Georgetown
- Subdivision: Canewood
HOA & financial
HOA
- HOA fee: $81 monthly
- Amenities included: Recreation Facilities
- Services included: Insurance, Maintenance Grounds
Price history
| Date | Event | Price |
|---|---|---|
| 3/9/2023 | Sold | $560,000-2.6%$117/sqft |
Source: | ||
| 2/5/2023 | Pending sale | $574,900$121/sqft |
Source: | ||
| 2/4/2023 | Contingent | $574,900$121/sqft |
Source: | ||
| 2/2/2023 | Listed for sale | $574,900$121/sqft |
Source: | ||
| 2/1/2023 | Contingent | $574,900$121/sqft |
Source: | ||
Public tax history
| Year | Property taxes | Tax assessment |
|---|---|---|
| 2023 | $3,776 +9.9% | $416,500 +5.2% |
| 2022 | $3,436 -1.1% | $396,000 |
| 2021 | $3,473 +884% | $396,000 +12.2% |
Find assessor info on the county website
Neighborhood: 40324
Nearby schools
GreatSchools rating
- 5/10Western Elementary SchoolGrades: K-5Distance: 1.1 mi
- 8/10Scott County Middle SchoolGrades: 6-8Distance: 0.9 mi
- 6/10Scott County High SchoolGrades: 9-12Distance: 1 mi
Schools provided by the listing agent
- Elementary: Western
- Middle: Royal Spring
- High: Great Crossing
Source: Imagine MLS. This data may not be complete. We recommend contacting the local school district to confirm school assignments for this home.
Get pre-qualified for a loan
At Zillow Home Loans, we can pre-qualify you in as little as 5 minutes with no impact to your credit score.An equal housing lender. NMLS #10287.

