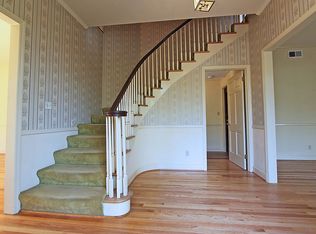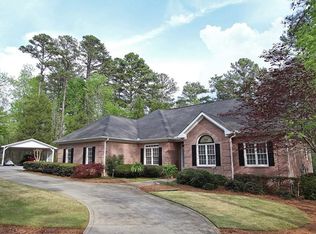Closed
$525,000
116 Inverness Rd, Athens, GA 30606
4beds
3,030sqft
Single Family Residence
Built in 2018
0.93 Acres Lot
$576,300 Zestimate®
$173/sqft
$3,550 Estimated rent
Home value
$576,300
$547,000 - $605,000
$3,550/mo
Zestimate® history
Loading...
Owner options
Explore your selling options
What's special
Nestled in the middle of Inverness Road is this custom built one and a half story brick abode offering over 3,000 heated square feet with a great quantity of modern conveniences and amenities to suit most styles. The entire house is complete with light colored walls, thick trim over doorways and windows, and engineered hardwood floors. The exterior has a double bay, two car garage and step less entry covered front porch. Cozy and sophisticated, the living room has a tray ceiling with recessed lighting, white brick fireplace, and built-in shelving and cabinet space. The expansive eat-in kitchen boasts modern luxuries like gleaming quartz countertops, a subway tile backsplash, stainless steel appliances, and an island with bar seating. The dining area can easily accommodate room for an 8+ person table. Off the back is a sunroom overlooking the private backyard detailed with ceiling fans where you can sit a spell and rest. Downstairs are two of the household bedrooms situated on both ends of the large, jack-and-jill master bathroom. Quite accessible, the master bathroom hosts a tremendous stepless entry tile shower with an extra wide door, dual sink vanity, and an abundance of storage drawers and cabinets. Each of the bedrooms have a ceiling fan and huge walk in closet space. The substantial laundry room is roomy and extends a sink, cabinets, and plenty of space for extra shelving. Completing the main level is another bedroom, full bath and a great space for a home office or more storage room that grants access straight into the backyard. Up the wood staircase is the fourth bedroom and another full bathroom with a tub/shower combo. The peaceful backyard provides a wonderful space to relax, garden, or entertain. The covered breezeway will lead you to an attached workshop with double doors. Located just 2.4 miles from Loop-10 access and less than 10 minutes to Atlanta Highway shopping and dining.
Zillow last checked: 8 hours ago
Listing updated: August 23, 2024 at 10:27am
Listed by:
Jennifer Westmoreland 706-389-9953,
Coldwell Banker Upchurch Realty
Bought with:
Marlena Bhatia, 390974
Keller Williams Greater Athens
Source: GAMLS,MLS#: 10164757
Facts & features
Interior
Bedrooms & bathrooms
- Bedrooms: 4
- Bathrooms: 3
- Full bathrooms: 3
- Main level bathrooms: 2
- Main level bedrooms: 3
Kitchen
- Features: Kitchen Island, Pantry, Solid Surface Counters
Heating
- Electric, Central, Heat Pump
Cooling
- Electric, Ceiling Fan(s), Central Air
Appliances
- Included: Dishwasher, Microwave, Oven/Range (Combo), Refrigerator
- Laundry: Other
Features
- Bookcases, Tray Ceiling(s), High Ceilings, Master On Main Level
- Flooring: Hardwood, Tile, Carpet, Other
- Windows: Double Pane Windows
- Basement: None
- Number of fireplaces: 1
- Fireplace features: Other
Interior area
- Total structure area: 3,030
- Total interior livable area: 3,030 sqft
- Finished area above ground: 3,030
- Finished area below ground: 0
Property
Parking
- Total spaces: 6
- Parking features: Attached, Garage Door Opener, Garage
- Has attached garage: Yes
Accessibility
- Accessibility features: Other
Features
- Levels: One and One Half
- Stories: 1
- Patio & porch: Patio, Porch
Lot
- Size: 0.93 Acres
- Features: Level
Details
- Additional structures: Workshop
- Parcel number: 063B 017
Construction
Type & style
- Home type: SingleFamily
- Architectural style: Ranch,Traditional
- Property subtype: Single Family Residence
Materials
- Brick
- Foundation: Slab
- Roof: Other
Condition
- Resale
- New construction: No
- Year built: 2018
Utilities & green energy
- Sewer: Septic Tank
- Water: Public
- Utilities for property: Underground Utilities, Cable Available, High Speed Internet
Community & neighborhood
Community
- Community features: None
Location
- Region: Athens
- Subdivision: None
HOA & financial
HOA
- Has HOA: No
- Services included: None
Other
Other facts
- Listing agreement: Exclusive Right To Sell
Price history
| Date | Event | Price |
|---|---|---|
| 7/14/2023 | Sold | $525,000$173/sqft |
Source: | ||
| 6/5/2023 | Pending sale | $525,000$173/sqft |
Source: | ||
| 5/30/2023 | Listed for sale | $525,000+1685.7%$173/sqft |
Source: Hive MLS #1006491 Report a problem | ||
| 3/13/2021 | Listing removed | -- |
Source: Owner Report a problem | ||
| 4/26/2017 | Sold | $29,400-1.7%$10/sqft |
Source: Public Record Report a problem | ||
Public tax history
| Year | Property taxes | Tax assessment |
|---|---|---|
| 2024 | $6,060 +10.7% | $209,884 +9.8% |
| 2023 | $5,472 +12.7% | $191,080 +9.4% |
| 2022 | $4,856 -1.9% | $174,679 +8% |
Find assessor info on the county website
Neighborhood: 30606
Nearby schools
GreatSchools rating
- 6/10Oglethorpe Avenue Elementary SchoolGrades: PK-5Distance: 2.6 mi
- 6/10Burney-Harris-Lyons Middle SchoolGrades: 6-8Distance: 1.1 mi
- 6/10Clarke Central High SchoolGrades: 9-12Distance: 4.6 mi
Schools provided by the listing agent
- Elementary: Oglethorpe Avenue
- Middle: Burney Harris Lyons
- High: Clarke Central
Source: GAMLS. This data may not be complete. We recommend contacting the local school district to confirm school assignments for this home.
Get pre-qualified for a loan
At Zillow Home Loans, we can pre-qualify you in as little as 5 minutes with no impact to your credit score.An equal housing lender. NMLS #10287.
Sell with ease on Zillow
Get a Zillow Showcase℠ listing at no additional cost and you could sell for —faster.
$576,300
2% more+$11,526
With Zillow Showcase(estimated)$587,826

