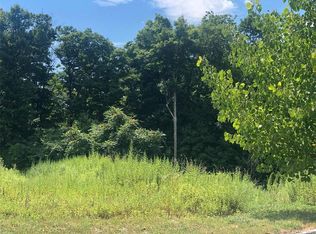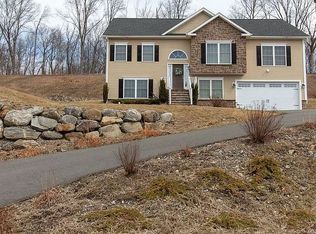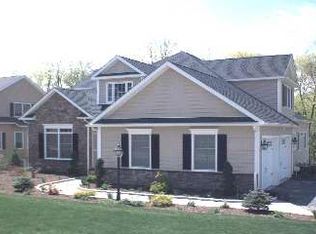Sold for $550,000
$550,000
116 Joshua Town Road, Waterbury, CT 06708
4beds
2,400sqft
Single Family Residence
Built in 2025
0.42 Acres Lot
$555,700 Zestimate®
$229/sqft
$4,207 Estimated rent
Home value
$555,700
$495,000 - $628,000
$4,207/mo
Zestimate® history
Loading...
Owner options
Explore your selling options
What's special
Welcome to your dream home in the prestigious Country Club Estates subdivision of Waterbury! This brand-new, beautifully crafted Colonial boasts 2,400 sq. ft. of modern living space, blending timeless elegance with today's most desired features. Step inside to find a spacious open-concept floor plan, highlighted by gleaming hardwood floors, abundant natural light, and sophisticated finishes throughout. The chef's kitchen is a showstopper, featuring custom cabinetry, quartz countertops, a large center island, and GE Cafe Series Connected Appliance - 5 Burner Range with Double Oven - Microwave - Dishwasher and 4-Door French Door Refrigerator - perfect for both daily living and entertaining. The expansive living and dining areas flow seamlessly, while a cozy family room with fireplace offers the ideal spot to unwind. Upstairs, the luxurious primary suite includes 2 Huge walk-in closet and a spa-inspired en suite bath with oversized vanities and a tiled shower. Three additional generously sized bedrooms, a full bath, and a convenient second-floor laundry complete the layout. Enjoy peace of mind with energy-efficient systems, central air, a 2-car garage, and a full basement ready for future expansion. Nestled on a quiet street with scenic views, yet just minutes from golf courses, schools, shopping, and major highways. Don't miss this rare opportunity to own a new construction home in one of Waterbury's most desirable neighborhoods. Schedule your private tour today Waterbury assessor informs that assessment on the October 1 2025 Grand List will be $320,000.0 and that the mil rate will be 40 mils = annual tax bill of $12,800 / annum due next due July 1, 2026. Please confirm with assessor office
Zillow last checked: 8 hours ago
Listing updated: November 14, 2025 at 04:06pm
Listed by:
Robert Ghent (203)543-2847,
Ghent Realty Advisors 203-597-1077
Bought with:
Roksana Zubel, RES.0815225
Houlihan Lawrence
Source: Smart MLS,MLS#: 24098122
Facts & features
Interior
Bedrooms & bathrooms
- Bedrooms: 4
- Bathrooms: 3
- Full bathrooms: 2
- 1/2 bathrooms: 1
Primary bedroom
- Features: High Ceilings, Full Bath, Stall Shower, Walk-In Closet(s), Hardwood Floor, Tile Floor
- Level: Upper
- Area: 250.5 Square Feet
- Dimensions: 15 x 16.7
Bedroom
- Features: High Ceilings, Hardwood Floor
- Level: Upper
- Area: 133 Square Feet
- Dimensions: 9.5 x 14
Bedroom
- Features: High Ceilings, Hardwood Floor
- Level: Upper
- Area: 185.9 Square Feet
- Dimensions: 14.3 x 13
Bedroom
- Features: High Ceilings, Hardwood Floor
- Level: Upper
- Area: 219.42 Square Feet
- Dimensions: 15.9 x 13.8
Primary bathroom
- Features: Granite Counters, Double-Sink, Stall Shower
- Level: Upper
- Area: 80.52 Square Feet
- Dimensions: 6.1 x 13.2
Bathroom
- Features: Tub w/Shower, Tile Floor
- Level: Upper
- Area: 106.4 Square Feet
- Dimensions: 9.5 x 11.2
Bathroom
- Level: Main
- Area: 23.8 Square Feet
- Dimensions: 7 x 3.4
Dining room
- Features: High Ceilings, Combination Liv/Din Rm, Sliders, Hardwood Floor
- Level: Main
- Area: 221 Square Feet
- Dimensions: 13 x 17
Kitchen
- Features: High Ceilings, Quartz Counters, Kitchen Island, Sliders, Hardwood Floor
- Level: Main
- Area: 163.8 Square Feet
- Dimensions: 13 x 12.6
Living room
- Features: High Ceilings, Combination Liv/Din Rm, Fireplace, Hardwood Floor
- Level: Main
- Area: 288 Square Feet
- Dimensions: 16 x 18
Office
- Features: High Ceilings, Hardwood Floor
- Level: Main
- Area: 81 Square Feet
- Dimensions: 9 x 9
Heating
- Gravity, Propane
Cooling
- Central Air
Appliances
- Included: Gas Range, Microwave, Refrigerator, Dishwasher, Washer, Dryer, Water Heater
- Laundry: Upper Level
Features
- Wired for Data, Open Floorplan, Smart Thermostat
- Windows: Thermopane Windows
- Basement: Full,Unfinished
- Attic: Pull Down Stairs
- Number of fireplaces: 1
Interior area
- Total structure area: 2,400
- Total interior livable area: 2,400 sqft
- Finished area above ground: 2,400
- Finished area below ground: 0
Property
Parking
- Total spaces: 4
- Parking features: Attached, Driveway, Paved, Asphalt
- Attached garage spaces: 2
- Has uncovered spaces: Yes
Features
- Patio & porch: Deck
- Exterior features: Rain Gutters
Lot
- Size: 0.42 Acres
- Features: Subdivided, Borders Open Space, Sloped, Cul-De-Sac
Details
- Parcel number: 2561818
- Zoning: RS-12
Construction
Type & style
- Home type: SingleFamily
- Architectural style: Colonial
- Property subtype: Single Family Residence
Materials
- Vinyl Siding, Stone
- Foundation: Concrete Perimeter
- Roof: Asphalt,Metal
Condition
- Completed/Never Occupied
- Year built: 2025
Details
- Warranty included: Yes
Utilities & green energy
- Sewer: Public Sewer
- Water: Public
Green energy
- Energy efficient items: Thermostat, Ridge Vents, Windows
Community & neighborhood
Community
- Community features: Golf, Health Club, Medical Facilities, Park, Private School(s), Near Public Transport
Location
- Region: Waterbury
- Subdivision: Country Club Estates
Price history
| Date | Event | Price |
|---|---|---|
| 11/14/2025 | Sold | $550,000-8.3%$229/sqft |
Source: | ||
| 8/2/2025 | Pending sale | $599,900$250/sqft |
Source: | ||
| 5/22/2025 | Listed for sale | $599,900$250/sqft |
Source: | ||
Public tax history
Tax history is unavailable.
Neighborhood: 06701
Nearby schools
GreatSchools rating
- 5/10B. W. Tinker SchoolGrades: PK-5Distance: 1.6 mi
- 4/10West Side Middle SchoolGrades: 6-8Distance: 1.4 mi
- 1/10John F. Kennedy High SchoolGrades: 9-12Distance: 1.6 mi
Schools provided by the listing agent
- High: John F. Kennedy
Source: Smart MLS. This data may not be complete. We recommend contacting the local school district to confirm school assignments for this home.

Get pre-qualified for a loan
At Zillow Home Loans, we can pre-qualify you in as little as 5 minutes with no impact to your credit score.An equal housing lender. NMLS #10287.


