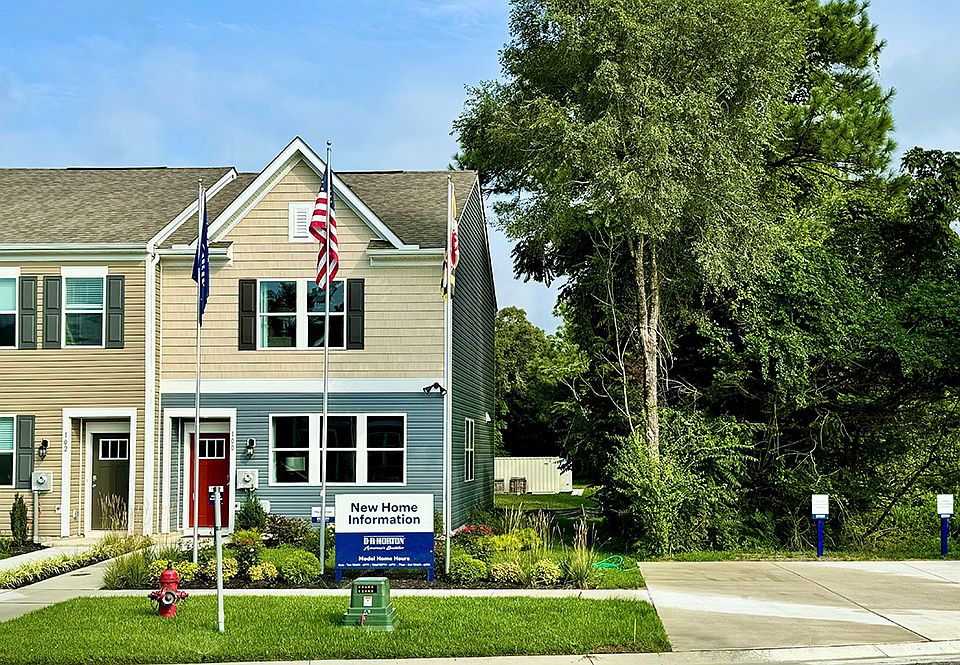Welcome to 116 Julie Lane, a new home in the welcoming Riverwalk Terrace community of Federalsburg, MD. The Jefferson is an open-concept 1,365 square foot two-story end-of-unit townhome with three bedrooms, two and a half bathrooms and on-street parking. The first floor is spacious with a large, thoughtfully designed kitchen with ample white cabinet space, granite countertops, stainless steel appliances, a storage closet, and a peninsula island with space for seating. The kitchen is open to the living and dining area providing your ideal entertainment space. The back door in the kitchen allows natural light to brighten the room and gives easy access to the back deck. The first floor also offers a powder room. The second floor has three large bedrooms, each with ample closet space, a hall bathroom, a linen closet, and a laundry closet. The owner’s suite offers privacy away from the other bedrooms and features a full bathroom and a walk-in closet. The included white blinds and an innovative Smart Home® package will give you complete peace of mind living in your new home. Pictures, artist renderings, photographs, colors, features, and sizes are for illustration purposes only and will vary from the homes as built. Image representative of plan only and may vary as built. Images are of model home and include custom design features that may not be available in other homes. Furnishings and decorative items not included with home purchase.
New construction
$219,990
116 Julie Ln, Federalsburg, MD 21632
3beds
1,365sqft
Townhouse
Built in 2025
3,982.75 Square Feet Lot
$219,400 Zestimate®
$161/sqft
$80/mo HOA
What's special
Ideal entertainment spaceWalk-in closetBack deckLarge thoughtfully designed kitchenStainless steel appliancesNatural lightAmple white cabinet space
Call: (667) 220-8756
- 4 days
- on Zillow |
- 85 |
- 3 |
Zillow last checked: 7 hours ago
Listing updated: August 27, 2025 at 05:39am
Listed by:
Justin K Wood 301-701-3700,
D.R. Horton Realty of Virginia, LLC
Source: Bright MLS,MLS#: MDCM2006208
Travel times
Schedule tour
Select your preferred tour type — either in-person or real-time video tour — then discuss available options with the builder representative you're connected with.
Open house
Facts & features
Interior
Bedrooms & bathrooms
- Bedrooms: 3
- Bathrooms: 3
- Full bathrooms: 2
- 1/2 bathrooms: 1
- Main level bathrooms: 1
Heating
- Forced Air, Programmable Thermostat, Electric
Cooling
- Central Air, Programmable Thermostat, Electric
Appliances
- Included: Dishwasher, Disposal, Dryer, Energy Efficient Appliances, Microwave, Oven/Range - Electric, Refrigerator, Stainless Steel Appliance(s), Washer, Water Heater, Electric Water Heater
- Laundry: Dryer In Unit, Upper Level, Washer In Unit
Features
- Bathroom - Stall Shower, Bathroom - Tub Shower, Combination Dining/Living, Open Floorplan, Eat-in Kitchen, Pantry, Primary Bath(s), Recessed Lighting, Upgraded Countertops, Dry Wall
- Flooring: Carpet, Luxury Vinyl
- Windows: Window Treatments
- Has basement: No
- Has fireplace: No
Interior area
- Total structure area: 1,365
- Total interior livable area: 1,365 sqft
- Finished area above ground: 1,365
Video & virtual tour
Property
Parking
- Parking features: Unassigned, On Street
- Has uncovered spaces: Yes
Accessibility
- Accessibility features: 2+ Access Exits
Features
- Levels: Two
- Stories: 2
- Exterior features: Sidewalks, Street Lights
- Pool features: None
Lot
- Size: 3,982.75 Square Feet
- Features: Corner Lot
Details
- Additional structures: Above Grade
- Parcel number: NO TAX RECORD
- Zoning: R3
- Special conditions: Standard
Construction
Type & style
- Home type: Townhouse
- Architectural style: Contemporary
- Property subtype: Townhouse
Materials
- Batts Insulation, Blown-In Insulation, Concrete, Stick Built, Vinyl Siding
- Foundation: Slab
- Roof: Architectural Shingle
Condition
- Excellent
- New construction: Yes
- Year built: 2025
Details
- Builder model: Jefferson
- Builder name: D.R. Horton
Utilities & green energy
- Electric: 200+ Amp Service
- Sewer: Public Sewer
- Water: Public
Community & HOA
Community
- Security: Carbon Monoxide Detector(s), Smoke Detector(s)
- Subdivision: Riverwalk Terrace
HOA
- Has HOA: Yes
- Services included: Common Area Maintenance, Maintenance Grounds
- HOA fee: $80 monthly
Location
- Region: Federalsburg
Financial & listing details
- Price per square foot: $161/sqft
- Tax assessed value: $234,990
- Annual tax amount: $4,470
- Date on market: 8/25/2025
- Listing agreement: Exclusive Right To Sell
- Listing terms: Cash,Conventional,FHA,USDA Loan,VA Loan
- Ownership: Fee Simple
About the community
Located on Marshyhope Creek in the heart of Maryland's Eastern Shore, Riverwalk Terrace is a new home community in historic Federalsburg, MD. This rural community features our spacious, two-story Jefferson townhome with three bedrooms and two-and-a-half bathrooms.
Upon entering our Jefferson model, discover an open floor plan that creates a perfect space for entertaining. Each townhome offers stainless steel appliances, a washer and dryer, and window treatments on every window. Homes are also equipped with smart home technology, allowing you to adjust the temperature and control the lights with ease.
There's plenty of recreational fun to be had right in your backyard. The Marshyhope Greenway, a scenic walking trail, meanders along the picturesque Marshyhope Creek and extends for one and a half miles.
Adjacent to the town, the Idylwild Wildlife Management Area is over 3,000 acres dedicated to wildlife preservation. Residents enjoy hunting, fishing, hiking, horseback riding, bicycling, and bird watching in and around Idylwild. Additionally, Chambers Park is located across the street from our community offering playground equipment, tennis courts, and ball fields.
Welcome home to Riverwalk Terrace, where a perfect blend of comfort, convenience, and natural beauty await you. Contact us for more information!
Source: DR Horton

