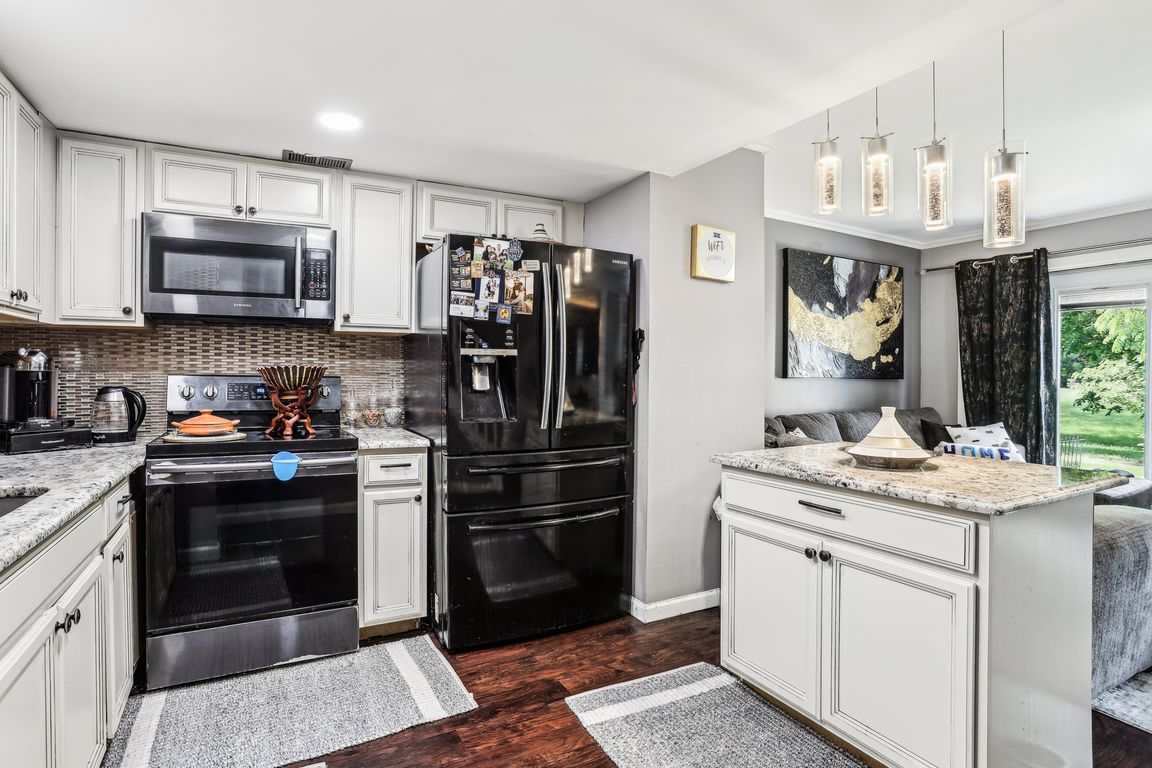
PendingPrice cut: $10K (7/15)
$279,900
3beds
1,275sqft
116 Lake Arrowhead Cir, Bear, DE 19701
3beds
1,275sqft
Townhouse
Built in 1990
1,742 sqft
Off street
$220 price/sqft
What's special
Stylish fixturesModern flooringChic modern lightingSleek white cabinetryThoughtful touchesElegant accentsCozy wood-burning fireplace
Step into this beautifully updated townhome that perfectly blends comfort and style. The inviting living room features a cozy wood-burning fireplace, chic modern lighting, and elegant accents that make it a warm and stylish retreat. The space opens to a backyard, perfect for relaxing or entertaining. The home boasts a ...
- 54 days
- on Zillow |
- 874 |
- 54 |
Likely to sell faster than
Source: Bright MLS,MLS#: DENC2084276
Travel times
Kitchen
Family Room
Bedroom
Zillow last checked: 7 hours ago
Listing updated: August 01, 2025 at 02:48am
Listed by:
Ross Weiner 302-540-4413,
RE/MAX Associates-Wilmington 3024773900
Source: Bright MLS,MLS#: DENC2084276
Facts & features
Interior
Bedrooms & bathrooms
- Bedrooms: 3
- Bathrooms: 2
- Full bathrooms: 1
- 1/2 bathrooms: 1
- Main level bathrooms: 1
Rooms
- Room types: Living Room, Dining Room, Bedroom 2, Bedroom 3, Kitchen, Bedroom 1
Bedroom 1
- Level: Upper
- Area: 156 Square Feet
- Dimensions: 13 x 12
Bedroom 2
- Level: Upper
- Area: 117 Square Feet
- Dimensions: 13 x 9
Bedroom 3
- Level: Upper
- Area: 132 Square Feet
- Dimensions: 12 x 11
Dining room
- Level: Main
- Area: 168 Square Feet
- Dimensions: 14 x 12
Kitchen
- Level: Main
- Area: 108 Square Feet
- Dimensions: 12 x 9
Living room
- Level: Main
- Area: 195 Square Feet
- Dimensions: 13 x 15
Heating
- Forced Air, Natural Gas
Cooling
- Central Air, Electric
Appliances
- Included: Gas Water Heater
Features
- Basement: Full
- Has fireplace: No
Interior area
- Total structure area: 1,275
- Total interior livable area: 1,275 sqft
- Finished area above ground: 1,275
- Finished area below ground: 0
Video & virtual tour
Property
Parking
- Parking features: Off Street
Accessibility
- Accessibility features: None
Features
- Levels: Two
- Stories: 2
- Pool features: None
Lot
- Size: 1,742 Square Feet
- Dimensions: 16.00 x 122.60
Details
- Additional structures: Above Grade, Below Grade
- Parcel number: 11023.20246
- Zoning: NCTH
- Special conditions: Standard
Construction
Type & style
- Home type: Townhouse
- Architectural style: Traditional
- Property subtype: Townhouse
Materials
- Brick, Vinyl Siding, Aluminum Siding
- Foundation: Block
- Roof: Architectural Shingle
Condition
- New construction: No
- Year built: 1990
Utilities & green energy
- Sewer: Public Sewer
- Water: Public
Community & HOA
Community
- Subdivision: Becks Woods
HOA
- Has HOA: No
Location
- Region: Bear
Financial & listing details
- Price per square foot: $220/sqft
- Tax assessed value: $49,300
- Annual tax amount: $1,942
- Date on market: 6/25/2025
- Listing agreement: Exclusive Right To Sell
- Ownership: Fee Simple