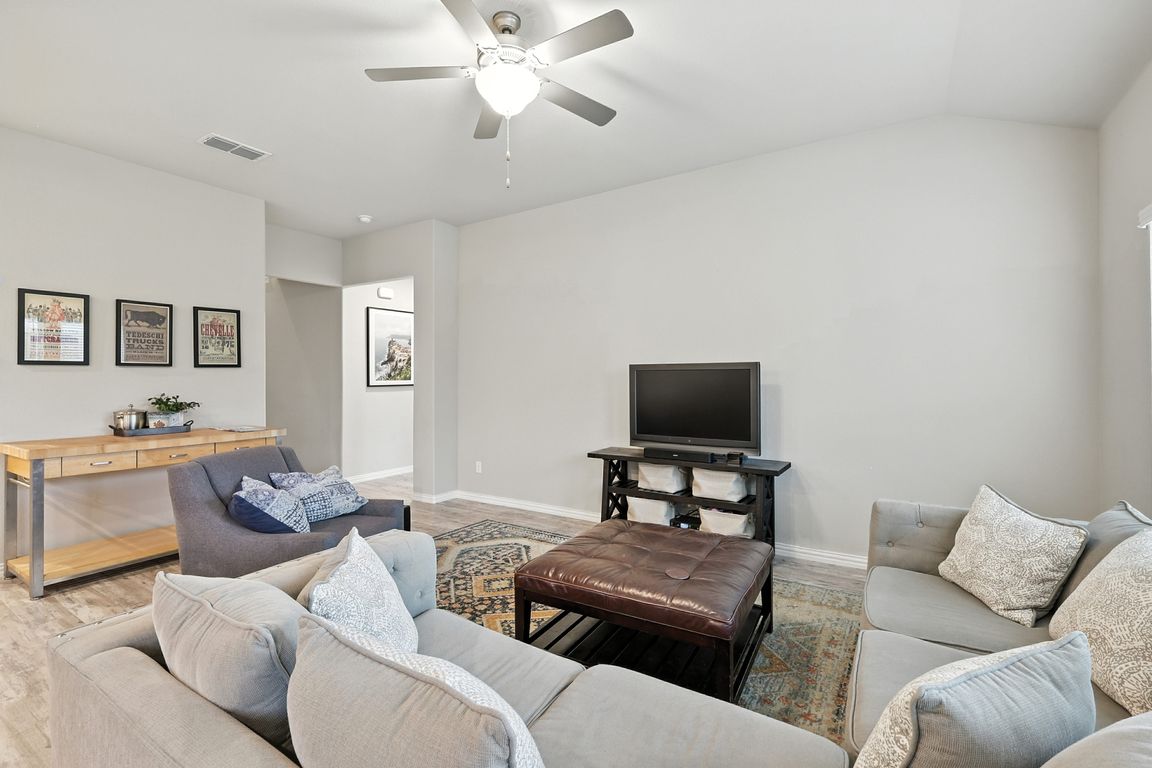
For sale
$415,000
3beds
2,370sqft
116 Lemley Dr, Fort Worth, TX 76131
3beds
2,370sqft
Single family residence
Built in 2019
6,011 sqft
2 Attached garage spaces
$175 price/sqft
$605 annually HOA fee
What's special
Gas stoveBright natural lightWarm open floor planExtra office spaceQuartz countertopsLarge laundry areaSparkling community pool
Tucked inside the welcoming Berkshire Subdivision, this property offers more than four walls and a roof. Here, summers are spent at the sparkling community pool, weekends bring neighborhood gatherings at the clubhouse and kids have space to play and grow at the playground right down the street. Families especially love Berkshire ...
- 9 days
- on Zillow |
- 648 |
- 31 |
Source: NTREIS,MLS#: 21037988
Travel times
Living Room
Kitchen
Primary Bedroom
Zillow last checked: 7 hours ago
Listing updated: August 30, 2025 at 01:04pm
Listed by:
Alicia Jordan 0681580 817-946-7822,
Fathom Realty, LLC 888-455-6040
Source: NTREIS,MLS#: 21037988
Facts & features
Interior
Bedrooms & bathrooms
- Bedrooms: 3
- Bathrooms: 3
- Full bathrooms: 2
- 1/2 bathrooms: 1
Primary bedroom
- Features: Walk-In Closet(s)
- Level: First
- Dimensions: 0 x 0
Bedroom
- Features: Ceiling Fan(s), Walk-In Closet(s)
- Level: Second
- Dimensions: 0 x 0
Bedroom
- Features: Ceiling Fan(s), Walk-In Closet(s)
- Level: Second
- Dimensions: 0 x 0
Primary bathroom
- Features: Built-in Features, Dual Sinks, Granite Counters, Linen Closet, Separate Shower
- Level: First
- Dimensions: 0 x 0
Dining room
- Level: First
- Dimensions: 0 x 0
Other
- Features: Built-in Features, Linen Closet
- Level: Second
- Dimensions: 0 x 0
Half bath
- Features: Granite Counters
- Level: First
- Dimensions: 0 x 0
Kitchen
- Features: Breakfast Bar, Built-in Features, Kitchen Island
- Level: First
- Dimensions: 0 x 0
Living room
- Level: First
- Dimensions: 0 x 0
Utility room
- Level: First
- Dimensions: 0 x 0
Heating
- Central, Electric
Cooling
- Central Air, Ceiling Fan(s), Electric
Appliances
- Included: Dishwasher, Gas Cooktop, Disposal, Gas Oven, Microwave, Refrigerator, Tankless Water Heater
- Laundry: Washer Hookup, Electric Dryer Hookup, Laundry in Utility Room
Features
- Decorative/Designer Lighting Fixtures, High Speed Internet, Kitchen Island, Open Floorplan, Other, Pantry, Cable TV, Walk-In Closet(s)
- Flooring: Carpet, Luxury Vinyl Plank
- Has basement: No
- Has fireplace: No
Interior area
- Total interior livable area: 2,370 sqft
Video & virtual tour
Property
Parking
- Total spaces: 2
- Parking features: Door-Single, Driveway, Garage
- Attached garage spaces: 2
- Has uncovered spaces: Yes
Features
- Levels: Two
- Stories: 2
- Pool features: None, Community
- Fencing: Wood
Lot
- Size: 6,011.28 Square Feet
- Features: Landscaped
Details
- Parcel number: 42525347
Construction
Type & style
- Home type: SingleFamily
- Architectural style: Traditional,Detached
- Property subtype: Single Family Residence
Materials
- Brick, Rock, Stone
- Foundation: Slab
- Roof: Composition
Condition
- Year built: 2019
Utilities & green energy
- Sewer: Public Sewer
- Water: Public
- Utilities for property: Sewer Available, Underground Utilities, Water Available, Cable Available
Green energy
- Energy efficient items: Insulation, Lighting, Thermostat
Community & HOA
Community
- Features: Playground, Pool, Curbs, Sidewalks
- Security: Smoke Detector(s)
- Subdivision: Richmond Add
HOA
- Has HOA: Yes
- Services included: All Facilities, Association Management
- HOA fee: $605 annually
- HOA name: Berkshire HOA
- HOA phone: 972-512-4961
Location
- Region: Fort Worth
Financial & listing details
- Price per square foot: $175/sqft
- Tax assessed value: $411,281
- Annual tax amount: $9,457
- Date on market: 8/21/2025
- Exclusions: Fridge in laundry room and any tv mounts are excluded. Pinball machine is negotiable upstairs in the gameroom. Kitchen fridge, washer, dryer included.