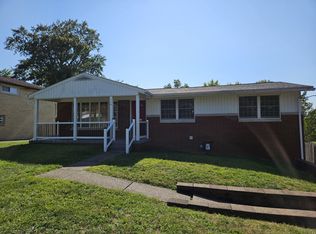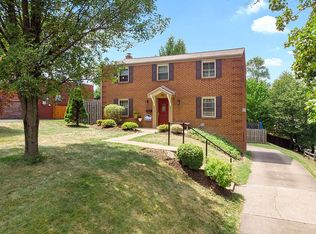All brick and stone 3 bedroom 2 1/2 bath Ranch has been extensively updated: It offers 399 square foot finished basement game room with stone log burning fireplace and .5 Bath; 242 square foot laundry room; 3 season sun porch;3 Car Integral garage; 2 log burning fireplaces;2 Skylights; Slate entry foyer; Cathedral beamed ceilings in living room, dining room and cathedral ceiling in kitchen Tongue and groove oak focal wall in main living area Marble log burning fireplace in living room UPDATES Extra added attic cellulose and fiberglass insulation New stainless steel Bosch kitchen appliances Custom made leaded glass enty door Brand new kitchen with all new cabinets, beveled marble subway tile backsplash, new hardwood floors, stainless appliances, quartz countertops, oak molding and under and in-cabinet lighting Updated metal insulated garage doors with automatic door openers Gleaming refinished oak hardwood floors Extensive Apian cobble paverstone driveway, walkways, front porch, back patio, and extra large parking pad Front and rear Versa-lock walls Fenced yard Updated double pane windows Updated glass block windows in basement Updated high energy efficient 90+ gas forced air furnace Updated central air Updated 220 AMP electric service and circuit breaker box Updated 30 year architectural dimensional shingle roof 2 updated Velux skylights Rebuilt brick chimney Updated 75 gallon hot water tank Updated double laundry tub Updated/enlarged to 1 inch copper water lines 2 new bathrooms, from studs out (new walls, ceiling, floor, etc.), New main bath with MTI Minimalist self-cleaning jet spray/bubble tub, Toto toilet, custom made vanity with marble top and porcelain/ceramic tile tub surround and floor New master bath has 15 square foot shower with custom made glass and granite wall/door with five sprays Hans-Grohe fixtures, Toto toilet, Toto pedestal sink and ceramic/porcelain tile on floor and shower New exterior sanitary sewer lines New exterior storm sewer lines New kitchen
This property is off market, which means it's not currently listed for sale or rent on Zillow. This may be different from what's available on other websites or public sources.

