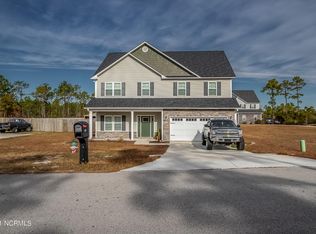Be captivated today by this wonderful 5 bedroom 3 full bathroom home nestled away in the lovely Waters Edge Subdivision. Located on a cul-de-sac and sitting at the hilltop on an enormous 1 acre tree lined lot gives you the privacy you need and plenty of space to call yours! A beautifully landscaped front porch gives you the welcome home feeling! You will absolutely love the grand Entry Way that flows perfectly into the formal Dining Room with Bay Window, located just off the Kitchen the features a large pantry, all stainless steel appliances, and a bar and breakfast area. The huge family room with custom fireplace makes this the perfect home for entertaining. Make your way up the staircase that has a large window to bring in all of that natural light into the large loft area. Retreat in the evenings to your Master Suite with Vaulted Ceilings, a large walk in closet, and a Master Bath that features dual vanities, a garden tub, and a separate shower. Additionally, there is a huge Bonus Room, two more Bedrooms, a full bath and attic access with hideaway stairs, giving you plenty of extra storage. Pets are negotiable on a case by case basis. Located in the Swansboro school district, and approximately 3 miles from the back gate to Camp Lejeune MCB, this home is conveniently located near Downtown Swansboro, area shopping, schools, and recreation. Also, it is only 5 min to public boat launch and ICW. Schedule your showing today, as this Home won't last long!
Pets will be considered on a case by case basis.
House for rent
$2,300/mo
116 Lewis Humphrey Ln, Hubert, NC 28539
5beds
2,671sqft
Price may not include required fees and charges.
Single family residence
Available now
Cats, dogs OK
-- A/C
-- Laundry
-- Parking
-- Heating
What's special
Huge bonus roomBeautifully landscaped front porchLarge loft areaSeparate showerBar and breakfast areaGrand entry wayLarge pantry
- 63 days
- on Zillow |
- -- |
- -- |
Travel times
Looking to buy when your lease ends?
See how you can grow your down payment with up to a 6% match & 4.15% APY.
Facts & features
Interior
Bedrooms & bathrooms
- Bedrooms: 5
- Bathrooms: 3
- Full bathrooms: 3
Appliances
- Included: Dishwasher, Microwave, Range/Oven, Refrigerator
Features
- Walk In Closet, Walk-In Closet(s)
Interior area
- Total interior livable area: 2,671 sqft
Property
Parking
- Details: Contact manager
Features
- Patio & porch: Deck, Porch
- Exterior features: Foyer, Ice Maker, Walk In Closet, Walk-In Shower
- Fencing: Fenced Yard
Details
- Parcel number: 075857
Construction
Type & style
- Home type: SingleFamily
- Property subtype: Single Family Residence
Community & HOA
Location
- Region: Hubert
Financial & listing details
- Lease term: Contact For Details
Price history
| Date | Event | Price |
|---|---|---|
| 6/19/2025 | Listed for rent | $2,300$1/sqft |
Source: Zillow Rentals | ||
| 6/12/2024 | Listing removed | -- |
Source: Hive MLS #100440890 | ||
| 4/18/2024 | Listed for rent | $2,300$1/sqft |
Source: Zillow Rentals | ||
| 9/6/2023 | Listing removed | -- |
Source: Zillow Rentals | ||
| 8/19/2023 | Listed for rent | $2,300$1/sqft |
Source: Zillow Rentals | ||
![[object Object]](https://photos.zillowstatic.com/fp/c4d55528fa387122e7d9a94094be8b89-p_i.jpg)
