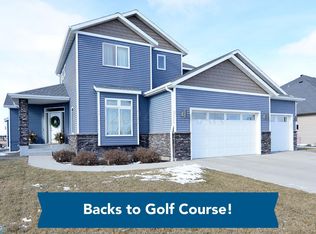Closed
Price Unknown
116 Lindsey Ct, Mapleton, ND 58059
5beds
3,746sqft
Single Family Residence
Built in 2014
0.35 Acres Lot
$633,000 Zestimate®
$--/sqft
$3,162 Estimated rent
Home value
$633,000
$595,000 - $677,000
$3,162/mo
Zestimate® history
Loading...
Owner options
Explore your selling options
What's special
*LOW SPECIALS* Welcome to this beautiful 5-bed, 4-bath home offering stunning views of a serene pond nestled along a golf course – perfect for those seeking both relaxation and recreation! The fully fenced backyard with a sprinkler system, spacious patio, and deck enclosing a refreshing pool create an ideal setting for entertaining guests or unwinding in privacy. Inside, an abundance of windows fills the home with natural light, creating a warm and inviting atmosphere. A few recent updates have added to the home’s charm and functionality, including newer carpet on the main level, upper stairs, and upper level, heated flooring in upper bathrooms, newer paint on the main floor, decorative concrete curbing around the home complemented by rock and landscaping, and newer stained fence for added curb appeal and durability. This well-maintained home blends comfort, style, and outdoor beauty – schedule your showing today and experience it for yourself!
Zillow last checked: 8 hours ago
Listing updated: September 30, 2025 at 09:45pm
Listed by:
Dan Perrine 701-540-3747,
James Patrick Real Estate,
Bri Gratz 701-200-2545
Bought with:
April Bernabucci
REALTY XPERTS
Source: NorthstarMLS as distributed by MLS GRID,MLS#: 6723815
Facts & features
Interior
Bedrooms & bathrooms
- Bedrooms: 5
- Bathrooms: 4
- Full bathrooms: 3
- 1/2 bathrooms: 1
Bedroom 1
- Level: Upper
Bedroom 2
- Level: Upper
Bedroom 3
- Level: Upper
Bedroom 4
- Level: Basement
Bedroom 5
- Level: Basement
Bathroom
- Level: Main
Bathroom
- Level: Upper
Bathroom
- Level: Upper
Bathroom
- Level: Basement
Dining room
- Level: Main
Family room
- Level: Basement
Kitchen
- Level: Main
Laundry
- Level: Upper
Living room
- Level: Main
Office
- Level: Main
Storage
- Level: Basement
Utility room
- Level: Basement
Heating
- Forced Air
Cooling
- Central Air
Features
- Basement: Concrete
- Number of fireplaces: 2
- Fireplace features: Gas
Interior area
- Total structure area: 3,746
- Total interior livable area: 3,746 sqft
- Finished area above ground: 2,446
- Finished area below ground: 1,200
Property
Parking
- Total spaces: 3
- Parking features: Attached, Concrete
- Attached garage spaces: 3
Accessibility
- Accessibility features: None
Features
- Levels: Two
- Stories: 2
- Patio & porch: Deck, Patio
- Has private pool: Yes
- Pool features: Above Ground
- Fencing: Full
- Has view: Yes
- View description: Golf Course
- Waterfront features: Pond
Lot
- Size: 0.35 Acres
- Features: On Golf Course
Details
- Foundation area: 3746
- Parcel number: 18025000030000
- Zoning description: Residential-Single Family
Construction
Type & style
- Home type: SingleFamily
- Property subtype: Single Family Residence
Materials
- Brick/Stone, Vinyl Siding
Condition
- Age of Property: 11
- New construction: No
- Year built: 2014
Utilities & green energy
- Gas: Natural Gas
- Sewer: City Sewer/Connected
- Water: City Water/Connected
Community & neighborhood
Location
- Region: Mapleton
- Subdivision: Ashmoor Glen 2nd Add
HOA & financial
HOA
- Has HOA: No
Price history
| Date | Event | Price |
|---|---|---|
| 7/16/2025 | Sold | -- |
Source: | ||
| 6/19/2025 | Pending sale | $639,000$171/sqft |
Source: | ||
| 5/23/2025 | Listed for sale | $639,000+6.7%$171/sqft |
Source: | ||
| 6/24/2022 | Sold | -- |
Source: Public Record | ||
| 5/4/2022 | Pending sale | $599,000$160/sqft |
Source: Owner | ||
Public tax history
| Year | Property taxes | Tax assessment |
|---|---|---|
| 2024 | $6,783 -3.2% | $566,700 +1.7% |
| 2023 | $7,008 +18.8% | $557,400 +10% |
| 2022 | $5,898 -29.7% | $506,500 +7.2% |
Find assessor info on the county website
Neighborhood: 58059
Nearby schools
GreatSchools rating
- 5/10Mapleton Elementary SchoolGrades: PK-6Distance: 0.4 mi
- NARural Cass Spec Ed UnitGrades: Distance: 0.4 mi

