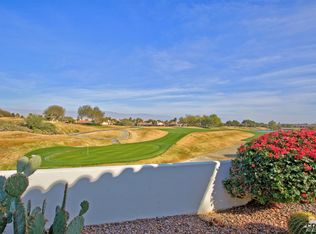Sold for $1,050,000
Listing Provided by:
KAMESHA KEESEE DRE #01292916 951-454-5959,
Kamesha Keesee Realty
Bought with: Bennion Deville Homes
$1,050,000
116 Loch Lomond Rd, Rancho Mirage, CA 92270
4beds
3,038sqft
Single Family Residence
Built in 1998
0.33 Acres Lot
$1,044,200 Zestimate®
$346/sqft
$7,147 Estimated rent
Home value
$1,044,200
$950,000 - $1.15M
$7,147/mo
Zestimate® history
Loading...
Owner options
Explore your selling options
What's special
INCREDIBLILY PRICED FOR THE SQUARE FOOTAGE on this Upscale Haven Estate!!!
This Home offers 3,023 sq. ft. of elegant living on a 14,375 sq. ft. lot. A recently updated Pebble Tec saltwater pool with new pump, coping, and tile sits between the main house and Casita, backing onto the 16th & 17th fairways with stunning golf course and lake views.
Inside, 12-foot ceilings and cantilevered windows flood the formal living & family rooms natural light. The dining room showcases dual view windows, while the chef’s kitchen boasts granite countertops, custom cabinetry, high-end KitchenAid appliances, a Sub-Zero fridge, and reverse osmosis. The primary suite features panoramic desert views, a spa-like bath with Jetted tub, a warming bidet, and custom shower. Two guest suites each have private en-suites and entry doors. Additional upgrades include a water softener, solar (paid at closing), new 75-gallon water heater, dual A/C units, and freshly painted exterior.
The 1-bed, 1-bath Casita has its own A/C and is pre-plumbed for a future kitchen.
This resort-style community offers three golf courses, a grand country club, pools, tennis, pickleball, and social clubs. Minutes from Agua Caliente Casino, The River at Rancho Mirage, and freeway access, this is luxury desert living at its finest!
Zillow last checked: 8 hours ago
Listing updated: May 30, 2025 at 09:51am
Listing Provided by:
KAMESHA KEESEE DRE #01292916 951-454-5959,
Kamesha Keesee Realty
Bought with:
June Blenkinsop, DRE #01954277
Bennion Deville Homes
Source: CRMLS,MLS#: IV25018299 Originating MLS: California Regional MLS
Originating MLS: California Regional MLS
Facts & features
Interior
Bedrooms & bathrooms
- Bedrooms: 4
- Bathrooms: 5
- Full bathrooms: 4
- 1/2 bathrooms: 1
- Main level bathrooms: 5
- Main level bedrooms: 4
Primary bedroom
- Features: Main Level Primary
Bedroom
- Features: All Bedrooms Down
Bedroom
- Features: Bedroom on Main Level
Bathroom
- Features: Bidet, Bathroom Exhaust Fan, Bathtub, Dual Sinks, Enclosed Toilet, Full Bath on Main Level, Jetted Tub, Linen Closet, Remodeled, Separate Shower
Kitchen
- Features: Kitchen Island, Kitchen/Family Room Combo, Stone Counters, Remodeled, Self-closing Cabinet Doors, Self-closing Drawers, Updated Kitchen
Heating
- Central
Cooling
- Central Air
Appliances
- Included: Built-In Range, Dishwasher, Gas Cooktop, Disposal, Gas Oven, Microwave, Refrigerator, Water Softener, Water To Refrigerator
- Laundry: Laundry Room
Features
- Wet Bar, Built-in Features, Block Walls, Ceiling Fan(s), Separate/Formal Dining Room, High Ceilings, In-Law Floorplan, Pantry, Bar, All Bedrooms Down, Bedroom on Main Level, Entrance Foyer, Main Level Primary, Walk-In Pantry, Walk-In Closet(s)
- Flooring: Carpet, Tile
- Windows: Blinds, Custom Covering(s), Double Pane Windows, Screens, Stained Glass, Skylight(s)
- Has fireplace: Yes
- Fireplace features: Living Room
- Common walls with other units/homes: No Common Walls
Interior area
- Total interior livable area: 3,038 sqft
Property
Parking
- Total spaces: 8.5
- Parking features: Direct Access, Driveway, Garage, Golf Cart Garage
- Attached garage spaces: 2.5
- Uncovered spaces: 6
Accessibility
- Accessibility features: Grab Bars, No Stairs
Features
- Levels: One
- Stories: 1
- Entry location: Private
- Exterior features: Brick Driveway
- Has private pool: Yes
- Pool features: In Ground, Pebble, Private, Salt Water, Association
- Has view: Yes
- View description: Golf Course, Hills, Lake
- Has water view: Yes
- Water view: Lake
Lot
- Size: 0.33 Acres
- Features: On Golf Course, Sprinkler System, Yard
Details
- Additional structures: Guest House Detached, Guest House
- Parcel number: 673460003
- Special conditions: Standard
Construction
Type & style
- Home type: SingleFamily
- Property subtype: Single Family Residence
Materials
- Unknown
- Roof: Tile
Condition
- Updated/Remodeled,Turnkey
- New construction: No
- Year built: 1998
Utilities & green energy
- Electric: 220 Volts in Laundry
- Sewer: Public Sewer
- Water: Public
Community & neighborhood
Community
- Community features: Foothills, Golf, Lake, Street Lights, Suburban
Location
- Region: Rancho Mirage
- Subdivision: Mission Hills/Legacy-Oakhurst (32152)
HOA & financial
HOA
- Has HOA: Yes
- HOA fee: $825 monthly
- Amenities included: Clubhouse, Fitness Center, Fire Pit, Golf Course, Game Room, Meeting Room, Pickleball, Pool, Spa/Hot Tub, Tennis Court(s)
- Association name: Legacy
- Association phone: 760-883-1655
Other
Other facts
- Listing terms: Contract,Submit
Price history
| Date | Event | Price |
|---|---|---|
| 5/29/2025 | Sold | $1,050,000-4.5%$346/sqft |
Source: | ||
| 5/2/2025 | Listed for sale | $1,100,000$362/sqft |
Source: My State MLS #11415271 Report a problem | ||
| 5/1/2025 | Contingent | $1,100,000$362/sqft |
Source: | ||
| 4/9/2025 | Price change | $1,100,000-15.3%$362/sqft |
Source: | ||
| 3/9/2025 | Price change | $1,299,000-7.1%$428/sqft |
Source: | ||
Public tax history
| Year | Property taxes | Tax assessment |
|---|---|---|
| 2025 | $9,459 -0.2% | $695,172 +2% |
| 2024 | $9,475 +0.8% | $681,542 +2% |
| 2023 | $9,401 +1.5% | $668,180 +2% |
Find assessor info on the county website
Neighborhood: 92270
Nearby schools
GreatSchools rating
- 7/10Sunny Sands Elementary SchoolGrades: K-5Distance: 2 mi
- 4/10Nellie N. Coffman Middle SchoolGrades: 6-8Distance: 1.3 mi
- 6/10Rancho Mirage HighGrades: 9-12Distance: 1.3 mi
Schools provided by the listing agent
- High: Rancho Mirage
Source: CRMLS. This data may not be complete. We recommend contacting the local school district to confirm school assignments for this home.
Get a cash offer in 3 minutes
Find out how much your home could sell for in as little as 3 minutes with a no-obligation cash offer.
Estimated market value$1,044,200
Get a cash offer in 3 minutes
Find out how much your home could sell for in as little as 3 minutes with a no-obligation cash offer.
Estimated market value
$1,044,200
