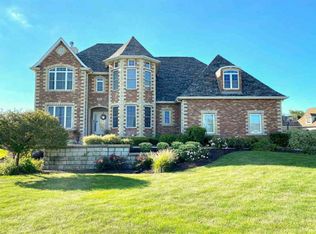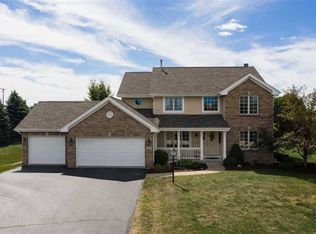Closed
$570,000
116 Lopez Ln, Poplar Grove, IL 61065
5beds
4,303sqft
Single Family Residence
Built in 2003
0.7 Acres Lot
$637,100 Zestimate®
$132/sqft
$3,402 Estimated rent
Home value
$637,100
$465,000 - $886,000
$3,402/mo
Zestimate® history
Loading...
Owner options
Explore your selling options
What's special
BEAUTIFUL 5 BEDROOM 3 BATH HOME WITH YOUR DREAM OUTDOOR OASIS LOCATED AT TIMBER POINTE GOLF CLUB. INTERIOR OFFERS A LUXURIOUS MASTER BATHROOM WITH STEAM ROOM / SHOWER , HEATED FLOORS, DUAL SINKS AND LARGE TOILET ROOM AS WELL AS UPDATED MASTER BEDROOM. KITCHEN OFFERS UPDATED GRANITE COUNTERS AND BACKSPASH WITH A LOVELY VIEW OF THE OPEN CONCEPT LIVING ROOM WITH AN ACCENT WALL STONE / GAS FIREPLACE. 2 ADDITIONAL BEDROOMS AND FULL BATH ON MAIN FLOOR AS WELL AS DINING ROOM AND SUNROOM OVERLOOKING THE BEATIFUL POOL AREA. THE PARTIALLY EXPOSED BASEMENT OFFERS 2 ADDITIONAL BEDROOMS, FAMILY ROOM WITH WOOD BURNING / GAS FIREPLACE AND A HUGE GAME ROOM. TONS OF STORAGE IN THE UNFINISHED AREA OF THE BASEMENT, ALONG WITH ANOTHER FULL BATHROOM. THE OUTDOOR OASIS HAS A GORGEOUS HEATED FIBERGLASS INGROUND POOL, FIREPIT AND HOT TUB. THE POOL PUMP AND HEATER ARE BOTH NEW AS OF 2022. THE HOUSE ALSO COMES WITH A FULL HOUSE GENERATOR AND PET UNDERGROUND FENCING! UPDATES GALORE IN THIS PROPERTY, IT'S A MUST SEE! POOL WILL BE OPENED IN MID MAY.
Zillow last checked: 8 hours ago
Listing updated: June 06, 2024 at 12:40pm
Listing courtesy of:
Ryan Cherney 630-862-5181,
Circle One Realty
Bought with:
Fidel Batres
Keller Williams Realty Signature
Source: MRED as distributed by MLS GRID,MLS#: 12032660
Facts & features
Interior
Bedrooms & bathrooms
- Bedrooms: 5
- Bathrooms: 3
- Full bathrooms: 3
Primary bedroom
- Features: Flooring (Vinyl), Window Treatments (Blinds), Bathroom (Full)
- Level: Main
- Area: 240 Square Feet
- Dimensions: 16X15
Bedroom 2
- Features: Flooring (Hardwood), Window Treatments (Blinds)
- Level: Main
- Area: 168 Square Feet
- Dimensions: 14X12
Bedroom 3
- Features: Flooring (Hardwood), Window Treatments (Blinds)
- Level: Main
- Area: 168 Square Feet
- Dimensions: 14X12
Bedroom 4
- Features: Flooring (Carpet), Window Treatments (Blinds)
- Level: Basement
- Area: 144 Square Feet
- Dimensions: 12X12
Bedroom 5
- Features: Flooring (Carpet), Window Treatments (Blinds)
- Level: Basement
- Area: 156 Square Feet
- Dimensions: 13X12
Dining room
- Features: Flooring (Hardwood), Window Treatments (Blinds)
- Level: Main
- Area: 144 Square Feet
- Dimensions: 12X12
Family room
- Features: Flooring (Carpet), Window Treatments (Blinds)
- Level: Basement
- Area: 480 Square Feet
- Dimensions: 30X16
Game room
- Features: Flooring (Carpet), Window Treatments (Blinds)
- Level: Basement
- Area: 323 Square Feet
- Dimensions: 19X17
Kitchen
- Features: Kitchen (Eating Area-Breakfast Bar), Flooring (Ceramic Tile)
- Level: Main
- Area: 240 Square Feet
- Dimensions: 20X12
Laundry
- Features: Flooring (Ceramic Tile)
- Level: Main
- Area: 72 Square Feet
- Dimensions: 9X8
Living room
- Features: Flooring (Hardwood), Window Treatments (Blinds)
- Level: Main
- Area: 320 Square Feet
- Dimensions: 20X16
Sun room
- Features: Flooring (Hardwood), Window Treatments (Blinds)
- Level: Main
- Area: 192 Square Feet
- Dimensions: 16X12
Heating
- Natural Gas
Cooling
- Central Air
Appliances
- Included: Double Oven, Microwave, Dishwasher, Refrigerator, Washer, Dryer, Disposal, Cooktop, Humidifier
- Laundry: Main Level
Features
- Cathedral Ceiling(s), Sauna
- Flooring: Hardwood
- Windows: Skylight(s)
- Basement: Finished,Full
- Attic: Full
- Number of fireplaces: 2
- Fireplace features: Wood Burning, Gas Log, Gas Starter, Family Room, Living Room
Interior area
- Total structure area: 0
- Total interior livable area: 4,303 sqft
Property
Parking
- Total spaces: 3
- Parking features: Asphalt, Garage Door Opener, On Site, Garage Owned, Attached, Garage
- Attached garage spaces: 3
- Has uncovered spaces: Yes
Accessibility
- Accessibility features: No Disability Access
Features
- Stories: 1
- Patio & porch: Deck, Patio, Porch
- Exterior features: Dog Run, Outdoor Grill, Fire Pit
- Pool features: In Ground
- Has spa: Yes
- Spa features: Outdoor Hot Tub, Indoor Hot Tub
Lot
- Size: 0.70 Acres
- Dimensions: 185X138X175X175
- Features: Cul-De-Sac
Details
- Parcel number: 0512176014
- Special conditions: None
- Other equipment: Water-Softener Owned, Ceiling Fan(s), Sump Pump, Backup Sump Pump;, Radon Mitigation System, Generator
Construction
Type & style
- Home type: SingleFamily
- Architectural style: Ranch
- Property subtype: Single Family Residence
Materials
- Vinyl Siding
- Foundation: Concrete Perimeter
- Roof: Asphalt
Condition
- New construction: No
- Year built: 2003
Utilities & green energy
- Sewer: Public Sewer
- Water: Public
Community & neighborhood
Security
- Security features: Carbon Monoxide Detector(s)
Location
- Region: Poplar Grove
- Subdivision: Knolls Of Boone
HOA & financial
HOA
- Has HOA: Yes
- HOA fee: $100 annually
- Services included: None
Other
Other facts
- Listing terms: Conventional
- Ownership: Fee Simple w/ HO Assn.
Price history
| Date | Event | Price |
|---|---|---|
| 6/6/2024 | Sold | $570,000+3.7%$132/sqft |
Source: | ||
| 4/20/2024 | Contingent | $549,900$128/sqft |
Source: | ||
| 4/18/2024 | Listed for sale | $549,900+95%$128/sqft |
Source: | ||
| 5/5/2017 | Sold | $282,000-1%$66/sqft |
Source: | ||
| 4/13/2017 | Pending sale | $284,900$66/sqft |
Source: CENTURY 21 Affiliated #201605782 | ||
Public tax history
| Year | Property taxes | Tax assessment |
|---|---|---|
| 2024 | $13,551 +33.3% | $170,657 +41.2% |
| 2023 | $10,167 +8.7% | $120,836 +7.3% |
| 2022 | $9,356 +1.5% | $112,568 +1.5% |
Find assessor info on the county website
Neighborhood: 61065
Nearby schools
GreatSchools rating
- 5/10Seth Whitman Elementary SchoolGrades: PK-5Distance: 2 mi
- 4/10Belvidere Central Middle SchoolGrades: 6-8Distance: 2.1 mi
- 4/10Belvidere North High SchoolGrades: 9-12Distance: 1.8 mi
Schools provided by the listing agent
- Elementary: Seth Whitman Elementary School
- Middle: Belvidere Central Middle School
- High: Belvidere High School
- District: 100
Source: MRED as distributed by MLS GRID. This data may not be complete. We recommend contacting the local school district to confirm school assignments for this home.

Get pre-qualified for a loan
At Zillow Home Loans, we can pre-qualify you in as little as 5 minutes with no impact to your credit score.An equal housing lender. NMLS #10287.

