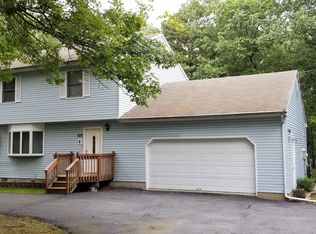Sold for $248,000
$248,000
116 Maple Ridge Rd, Milford, PA 18337
3beds
864sqft
Single Family Residence
Built in 1982
1.76 Acres Lot
$252,100 Zestimate®
$287/sqft
$1,796 Estimated rent
Home value
$252,100
$212,000 - $297,000
$1,796/mo
Zestimate® history
Loading...
Owner options
Explore your selling options
What's special
The perfect 2nd home/weekender home, starter home or downsizing with 1.76 acres of peaceful tranquility conveniently located; don't miss this opportunity! Beaming with love and pride of ownership, this lovely chalet situated in an idyllic setting, has a brand new roof system with architectural shingles, properly ventilated and GAF ice and water shield. Unlike most chalets, this property also boasts a garage with a monolithic slab, a sweet he/she shed, walking pathways and fenced in garden. Large parcel provides room for expansion. Affordably priced, low taxes with surrounding amenities, including a lake, for your family and friends to enjoy. Minutes to historic destination spot, Milford, PA, its restaurants, shops and abundant festivals. Close to Pocono hiking trails, waterfalls, kayaking on the Delaware River, the Delaware Water Gap region, Lake Wallenpaupack and very commutable to metropolitan areas surrounding NYC for an escape from the hustle and noise.
Zillow last checked: 8 hours ago
Listing updated: October 30, 2025 at 01:00pm
Listed by:
R.E. Rene'e Hoover, Salesperson, PA & NYS 845-649-9704,
Century 21 Geba Realty
Bought with:
NON-MEMBER
NON-MEMBER OFFICE
Source: PWAR,MLS#: PW252375
Facts & features
Interior
Bedrooms & bathrooms
- Bedrooms: 3
- Bathrooms: 1
- Full bathrooms: 1
Primary bedroom
- Area: 130.88
- Dimensions: 12.67 x 10.33
Bedroom 1
- Description: Currently used as office
- Area: 92.97
- Dimensions: 9 x 10.33
Bedroom 2
- Description: Currently used as office
- Area: 90.22
- Dimensions: 9.67 x 9.33
Bathroom 1
- Area: 51.65
- Dimensions: 10.33 x 5
Great room
- Description: Living room, dining, kitchen combo
- Area: 373.28
- Dimensions: 23.33 x 16
Other
- Description: Deck
- Area: 192
- Dimensions: 24 x 8
Heating
- Electric, Wood Stove
Appliances
- Included: Electric Oven, Washer/Dryer, Water Purifier Owned, Water Heater, Refrigerator, Stainless Steel Appliance(s), Electric Range
Features
- Eat-in Kitchen, Vaulted Ceiling(s), Open Floorplan
- Flooring: Laminate, Vinyl
- Doors: ENERGY STAR Qualified Doors, Sliding Doors
- Basement: Block,Unfinished,Full,Exterior Entry,Crawl Space,Concrete
- Number of fireplaces: 1
- Fireplace features: Living Room, Wood Burning Stove
Interior area
- Total structure area: 864
- Total interior livable area: 864 sqft
- Finished area above ground: 864
- Finished area below ground: 864
Property
Parking
- Total spaces: 1
- Parking features: Detached, Garage
- Garage spaces: 1
Features
- Levels: Two
- Stories: 2
- Entry location: Front
- Patio & porch: Deck
- Exterior features: Garden, Rain Gutters, Private Yard
- Pool features: Association, Community
- Body of water: Pocono Mtn Water Forest
Lot
- Size: 1.76 Acres
- Dimensions: 224' x 278' x 243' x 372'
- Features: Close to Clubhouse, Wooded, Garden, Secluded, Gentle Sloping
Details
- Additional structures: Garage(s), Shed(s)
- Parcel number: 136.010233 017532
- Zoning: Residential
- Zoning description: Residential
- Other equipment: Dehumidifier
Construction
Type & style
- Home type: SingleFamily
- Architectural style: Chalet
- Property subtype: Single Family Residence
Materials
- Vinyl Siding
- Foundation: Block
- Roof: Asbestos Shingle
Condition
- New construction: No
- Year built: 1982
Utilities & green energy
- Electric: 200+ Amp Service
- Sewer: Septic Tank
- Water: Well
- Utilities for property: Cable Available, Electricity Connected
Community & neighborhood
Community
- Community features: Clubhouse, Tennis Court(s), Pool, Playground, Other, Fishing, Lake
Location
- Region: Milford
- Subdivision: Pocono Mountain Water Forest
HOA & financial
HOA
- Has HOA: Yes
- HOA fee: $925 annually
- Amenities included: Basketball Court, Recreation Facilities, Pool, Party Room, Playground, Other, Clubhouse, Beach Rights, Beach Access
- Second HOA fee: $925 one time
Other
Other facts
- Listing terms: Cash,VA Loan,FHA,Conventional
- Road surface type: Paved
Price history
| Date | Event | Price |
|---|---|---|
| 10/30/2025 | Sold | $248,000-4.6%$287/sqft |
Source: | ||
| 10/1/2025 | Pending sale | $260,000$301/sqft |
Source: | ||
| 9/14/2025 | Listed for sale | $260,000$301/sqft |
Source: | ||
| 8/24/2025 | Pending sale | $260,000$301/sqft |
Source: | ||
| 7/27/2025 | Listed for sale | $260,000+4.4%$301/sqft |
Source: | ||
Public tax history
| Year | Property taxes | Tax assessment |
|---|---|---|
| 2025 | $3,227 +4.7% | $20,400 |
| 2024 | $3,082 +1.5% | $20,400 |
| 2023 | $3,036 +2.7% | $20,400 |
Find assessor info on the county website
Neighborhood: 18337
Nearby schools
GreatSchools rating
- NADingman-Delaware Primary SchoolGrades: PK-2Distance: 1.3 mi
- 8/10Dingman-Delaware Middle SchoolGrades: 6-8Distance: 1.5 mi
- 10/10Delaware Valley High SchoolGrades: 9-12Distance: 6.5 mi
Get a cash offer in 3 minutes
Find out how much your home could sell for in as little as 3 minutes with a no-obligation cash offer.
Estimated market value$252,100
Get a cash offer in 3 minutes
Find out how much your home could sell for in as little as 3 minutes with a no-obligation cash offer.
Estimated market value
$252,100
