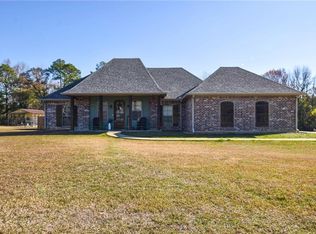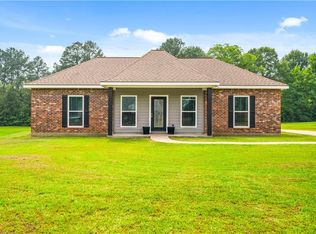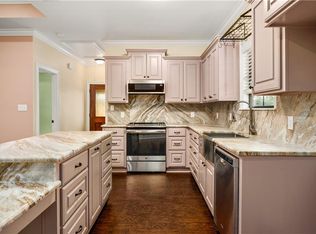Closed
Price Unknown
116 Meadow Ln, Pollock, LA 71467
3beds
1,427sqft
Single Family Residence
Built in 2020
1.03 Acres Lot
$257,800 Zestimate®
$--/sqft
$1,471 Estimated rent
Home value
$257,800
Estimated sales range
Not available
$1,471/mo
Zestimate® history
Loading...
Owner options
Explore your selling options
What's special
Gorgeous custom built 3 bed, 2 bath home situated on 1.03 acres in the desirable Meadows subdivision. Built in 2020, this property boasts 1427 sq ft living space featuring a split floor plan and beautiful stained cement floors throughout. The large living room showcases a gas fireplace, soaring 10 ft ceilings and plenty of natural light. The open concept design seamlessly transitions into the beautiful kitchen offering granite counter tops, full subway tile backsplash, a gas range, and a large island with ample storage. Off the dining area, you will find a barn door leading to the mud/laundry room, with additional overhead storage. The guest wing is complete with two bedrooms divided by a full bathroom with granite countertops and custom framed mirror. The primary suite offers an impressive 10 ft tray ceiling and a barn door leading to the en suite bathroom. The primary bathroom showcases a granite double sink vanity with a custom framed mirror, as well as a stand-alone shower, large soaking tub with subway tile backsplash, and large walk in closet. This home offers an extended 2 car carport leading to an additional covered patio and spacious yard. Exterior of the home is well maintained and fitted with seamless gutters. Don’t miss this incredible opportunity to make this your dream home!
Zillow last checked: 8 hours ago
Listing updated: March 15, 2024 at 12:12pm
Listed by:
Meghan Adam,
CALL THE KELONES REALTY
Bought with:
CAROL COOPER, 995683451
CenLA PREMIER REAL ESTATE
Source: GCLRA,MLS#: 2431688 Originating MLS: Greater Central Louisiana REALTORS Association
Originating MLS: Greater Central Louisiana REALTORS Association
Facts & features
Interior
Bedrooms & bathrooms
- Bedrooms: 3
- Bathrooms: 2
- Full bathrooms: 2
Primary bedroom
- Level: Lower
- Dimensions: 13.5000 x 13.6000
Bedroom
- Level: Lower
- Dimensions: 12.1000 x 12.2000
Bedroom
- Level: Lower
- Dimensions: 12.2000 x 9.7000
Kitchen
- Level: Lower
- Dimensions: 14.3000 x 12.8000
Living room
- Level: Lower
- Dimensions: 17.6000 x 13.1000
Heating
- Central
Cooling
- Central Air
Appliances
- Included: Dishwasher, Microwave, Oven, Range
Features
- Tray Ceiling(s), Ceiling Fan(s), Carbon Monoxide Detector, Granite Counters, Stainless Steel Appliances
- Has fireplace: Yes
- Fireplace features: Gas
Interior area
- Total structure area: 2,195
- Total interior livable area: 1,427 sqft
Property
Parking
- Parking features: Attached, Carport, Two Spaces
- Has carport: Yes
Features
- Levels: One
- Stories: 1
- Patio & porch: Concrete, Covered
Lot
- Size: 1.03 Acres
- Dimensions: 142x306x142x306
- Features: Outside City Limits, Rectangular Lot
Details
- Parcel number: 080009260B
- Special conditions: None
Construction
Type & style
- Home type: SingleFamily
- Architectural style: Acadian
- Property subtype: Single Family Residence
Materials
- Foundation: Slab
- Roof: Asphalt,Shingle
Condition
- Excellent,Resale
- New construction: No
- Year built: 2020
- Major remodel year: 2020
Details
- Builder name: Mike Barnes
Utilities & green energy
- Sewer: Treatment Plant
- Water: Public
Community & neighborhood
Security
- Security features: Smoke Detector(s)
Location
- Region: Pollock
Other
Other facts
- Listing agreement: Exclusive Right To Sell
Price history
| Date | Event | Price |
|---|---|---|
| 3/15/2024 | Sold | -- |
Source: | ||
| 2/3/2024 | Contingent | $250,000$175/sqft |
Source: | ||
| 1/30/2024 | Listed for sale | $250,000$175/sqft |
Source: | ||
Public tax history
| Year | Property taxes | Tax assessment |
|---|---|---|
| 2024 | $2,043 +32.8% | $21,226 +21.7% |
| 2023 | $1,539 +0.1% | $17,441 |
| 2022 | $1,538 +0% | $17,441 |
Find assessor info on the county website
Neighborhood: 71467
Nearby schools
GreatSchools rating
- 6/10Pollock Elementary SchoolGrades: PK-5Distance: 3.7 mi
- 4/10Grant Junior High SchoolGrades: 6-8Distance: 8.7 mi
- 6/10Grant High SchoolGrades: 9-12Distance: 8.7 mi


