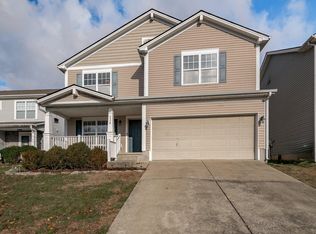Sold for $260,000
$260,000
116 Meadow View Way, Georgetown, KY 40324
3beds
1,402sqft
Single Family Residence
Built in 2006
5,227.2 Square Feet Lot
$263,800 Zestimate®
$185/sqft
$1,823 Estimated rent
Home value
$263,800
$232,000 - $298,000
$1,823/mo
Zestimate® history
Loading...
Owner options
Explore your selling options
What's special
This beautifully maintained 3-bedroom, 2-bath home offers the perfect blend of comfort, convenience, and value. Lovingly cared for by its original owner, this property showcases the pride of ownership throughout. Step inside to discover elegant hardwood floors in the foyer that welcome you home. The newer HVAC system ensures year-round comfort while keeping utility costs in check. Outside, the attractive stone facade adds curb appeal within the neighborhood, complemented by a spacious backyard perfect for outdoor enjoyment. This home delivers exceptional convenience. Enjoy quick access to modern amenities with just an 8-minute drive to downtown Georgetown, 10 minutes to Toyota, and less than 5 minutes to I-75 for effortless commuting. This move-in ready home represents an outstanding value in today's market and awaits its new owner. Don't miss this opportunity to own a well-maintained property in one of Georgetown's most accessible neighborhoods. Buying side of transaction to verify property details and schools independently. Owner is related to the listing agent.
Zillow last checked: 8 hours ago
Listing updated: August 29, 2025 at 12:11am
Listed by:
Stephen J B Davis 859-447-0299,
Christies International Real Estate Bluegrass
Bought with:
Tracy E Creech, 200399
Lifstyl Real Estate
Source: Imagine MLS,MLS#: 25009951
Facts & features
Interior
Bedrooms & bathrooms
- Bedrooms: 3
- Bathrooms: 3
- Full bathrooms: 2
- 1/2 bathrooms: 1
Primary bedroom
- Level: Second
Bedroom 1
- Level: Second
Bedroom 2
- Level: Second
Bathroom 1
- Description: Full Bath
- Level: Second
Bathroom 2
- Description: Full Bath
- Level: Second
Bathroom 3
- Description: Half Bath
- Level: First
Kitchen
- Level: First
Living room
- Level: First
Living room
- Level: First
Utility room
- Level: First
Heating
- Heat Pump
Cooling
- Heat Pump
Appliances
- Included: Disposal, Dishwasher, Refrigerator, Oven, Range
- Laundry: Electric Dryer Hookup, Washer Hookup
Features
- Entrance Foyer, Walk-In Closet(s)
- Flooring: Carpet, Hardwood, Vinyl
- Windows: Insulated Windows, Blinds
- Has basement: No
- Has fireplace: No
Interior area
- Total structure area: 1,402
- Total interior livable area: 1,402 sqft
- Finished area above ground: 1,402
- Finished area below ground: 0
Property
Parking
- Parking features: Attached Garage, Driveway
- Has garage: Yes
- Has uncovered spaces: Yes
Features
- Levels: Two
- Patio & porch: Patio, Porch
- Fencing: Partial,Wood
- Has view: Yes
- View description: Neighborhood
Lot
- Size: 5,227 sqft
Details
- Parcel number: 19040042.000
Construction
Type & style
- Home type: SingleFamily
- Property subtype: Single Family Residence
Materials
- Stone, Vinyl Siding
- Foundation: Slab
- Roof: Shingle
Condition
- New construction: No
- Year built: 2006
Utilities & green energy
- Sewer: Public Sewer
- Water: Public
Community & neighborhood
Location
- Region: Georgetown
- Subdivision: Elkhorn Green
Price history
| Date | Event | Price |
|---|---|---|
| 6/24/2025 | Sold | $260,000$185/sqft |
Source: | ||
| 5/16/2025 | Pending sale | $260,000$185/sqft |
Source: | ||
| 5/13/2025 | Listed for sale | $260,000+96.9%$185/sqft |
Source: | ||
| 8/25/2006 | Sold | $132,060$94/sqft |
Source: Public Record Report a problem | ||
Public tax history
| Year | Property taxes | Tax assessment |
|---|---|---|
| 2022 | $1,150 +11.9% | $173,000 +9.8% |
| 2021 | $1,027 +996.7% | $157,600 +20.1% |
| 2017 | $94 +13% | $131,235 +2.9% |
Find assessor info on the county website
Neighborhood: 40324
Nearby schools
GreatSchools rating
- 4/10Lemons Mill Elementary SchoolGrades: K-5Distance: 2 mi
- 6/10Royal Spring Middle SchoolGrades: 6-8Distance: 2.7 mi
- 6/10Scott County High SchoolGrades: 9-12Distance: 3 mi
Schools provided by the listing agent
- Elementary: Lemons Mill
- Middle: Royal Spring
- High: Scott Co
Source: Imagine MLS. This data may not be complete. We recommend contacting the local school district to confirm school assignments for this home.

Get pre-qualified for a loan
At Zillow Home Loans, we can pre-qualify you in as little as 5 minutes with no impact to your credit score.An equal housing lender. NMLS #10287.
