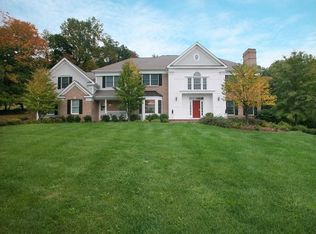Completely remodeled with superior construction in a stylish and livable 6 bedroom design this custom home's renovation has just been completed in October 2016 and ready for occupancy. Owner NJ RE Designed for the serious cook the new kitchen is adorned with granite countertops,breakfast bar,stainless appliances,center island,large windows overlooking the front/rear patios and wide hardwood flooring also throughout on both 1st & 2nd floors. Breakfast area opens onto front patio and gorgeous sunsets. And the great views of the valley are just remarkable. Also noteworthy is the fabulous foyer staircase,two powder rooms on the 1st & 2nd floors.Lower finished entertainment level with walkout to heated pool & spa. Abundance of windows for wonderful light, 3 levels of living, walkup attic & almost 6 private ac.
This property is off market, which means it's not currently listed for sale or rent on Zillow. This may be different from what's available on other websites or public sources.
