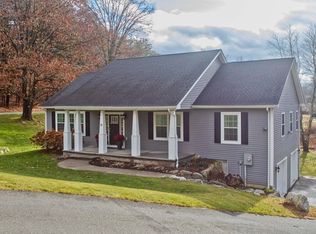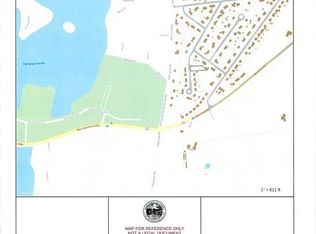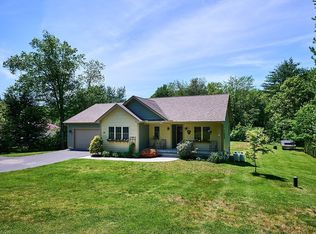Sold for $544,000
$544,000
116 Middle Rd, Southampton, MA 01073
4beds
2,028sqft
Single Family Residence
Built in 1968
1.11 Acres Lot
$587,400 Zestimate®
$268/sqft
$2,921 Estimated rent
Home value
$587,400
$558,000 - $617,000
$2,921/mo
Zestimate® history
Loading...
Owner options
Explore your selling options
What's special
Expect to be impressed from the moment you pull up to this Executive brick & stone Ranch on the Ston/Westfield line! The front walk leads you to one of two main entrances. The first leads you into the Great Room showcasing wide plank floors & a Deerfield fireplace-the first of three fireplaces in this home. This is the perfect room for gatherings, movie nights, & relaxing. Open to the Newly Renovated kitchen custom designed. This kitchen is set for the gourmet cook w/granite counters, stainless appliances, & gas cooking. The formal DR is set at the front of the house with bay windows looking out to the front. This room features the 2nd fireplace. Continue down the hall to the bedrooms & main bath - also newly renovated and includes first floor laundry. Looking for more space? Let's go to the fully finished lower, walk out. Perfect space for a home office, teen suite, or bonus area. Lower level has the 3rd fireplace (this one double sided) and the 4th bdrm. Roof only 2 yrs old
Zillow last checked: 8 hours ago
Listing updated: September 06, 2023 at 12:02pm
Listed by:
Aimee Tompkins 413-575-0229,
Park Square Realty 413-568-9226
Bought with:
Richard Binns
Coldwell Banker Realty
Source: MLS PIN,MLS#: 73144015
Facts & features
Interior
Bedrooms & bathrooms
- Bedrooms: 4
- Bathrooms: 3
- Full bathrooms: 2
- 1/2 bathrooms: 1
Primary bedroom
- Features: Flooring - Wood
- Level: First
Bedroom 2
- Features: Flooring - Wood
- Level: First
Bedroom 3
- Features: Flooring - Wood
- Level: First
Bedroom 4
- Features: Flooring - Vinyl, Exterior Access
- Level: Basement
Primary bathroom
- Features: Yes
Bathroom 1
- Features: Bathroom - Full, Bathroom - With Tub & Shower, Countertops - Stone/Granite/Solid, Washer Hookup
- Level: First
Bathroom 2
- Features: Bathroom - Full, Bathroom - With Shower Stall
Bathroom 3
- Features: Bathroom - Half
- Level: Basement
Dining room
- Features: Flooring - Wood, Exterior Access
- Level: First
Family room
- Features: Flooring - Vinyl, Window(s) - Bay/Bow/Box
- Level: Basement
Kitchen
- Features: Flooring - Wood, Countertops - Stone/Granite/Solid
- Level: First
Living room
- Features: Flooring - Wood, Exterior Access
- Level: First
Heating
- Electric Baseboard, Ductless
Cooling
- Ductless
Appliances
- Included: Water Heater, Range, Dishwasher, Refrigerator, Washer, Dryer
- Laundry: First Floor, Electric Dryer Hookup
Features
- Flooring: Wood, Vinyl, Other
- Basement: Full,Finished,Walk-Out Access,Interior Entry
- Number of fireplaces: 3
- Fireplace features: Dining Room, Family Room, Living Room
Interior area
- Total structure area: 2,028
- Total interior livable area: 2,028 sqft
Property
Parking
- Total spaces: 8
- Parking features: Attached, Garage Door Opener, Paved Drive, Off Street, Paved
- Attached garage spaces: 2
- Uncovered spaces: 6
Accessibility
- Accessibility features: No
Features
- Patio & porch: Deck, Patio
- Exterior features: Deck, Patio, Pool - Above Ground, Rain Gutters
- Has private pool: Yes
- Pool features: Above Ground
Lot
- Size: 1.11 Acres
- Features: Sloped
Details
- Parcel number: 3070702
- Zoning: 0
Construction
Type & style
- Home type: SingleFamily
- Architectural style: Ranch
- Property subtype: Single Family Residence
Materials
- Brick
- Foundation: Concrete Perimeter
- Roof: Shingle
Condition
- Year built: 1968
Utilities & green energy
- Electric: Circuit Breakers
- Sewer: Private Sewer
- Water: Private
- Utilities for property: for Gas Range, for Electric Dryer
Community & neighborhood
Community
- Community features: Golf, Highway Access, House of Worship
Location
- Region: Southampton
Other
Other facts
- Road surface type: Paved
Price history
| Date | Event | Price |
|---|---|---|
| 9/6/2023 | Sold | $544,000+2.8%$268/sqft |
Source: MLS PIN #73144015 Report a problem | ||
| 8/3/2023 | Listed for sale | $529,000+76.3%$261/sqft |
Source: MLS PIN #73144015 Report a problem | ||
| 8/10/2007 | Sold | $300,000$148/sqft |
Source: Public Record Report a problem | ||
Public tax history
| Year | Property taxes | Tax assessment |
|---|---|---|
| 2025 | $7,094 +17.7% | $500,600 +18.4% |
| 2024 | $6,025 +7.6% | $422,800 +8.2% |
| 2023 | $5,600 +1.7% | $390,800 +7% |
Find assessor info on the county website
Neighborhood: 01073
Nearby schools
GreatSchools rating
- 7/10William E Norris SchoolGrades: PK-6Distance: 3.5 mi
- 6/10Hampshire Regional High SchoolGrades: 7-12Distance: 8.4 mi
Get pre-qualified for a loan
At Zillow Home Loans, we can pre-qualify you in as little as 5 minutes with no impact to your credit score.An equal housing lender. NMLS #10287.
Sell for more on Zillow
Get a Zillow Showcase℠ listing at no additional cost and you could sell for .
$587,400
2% more+$11,748
With Zillow Showcase(estimated)$599,148


