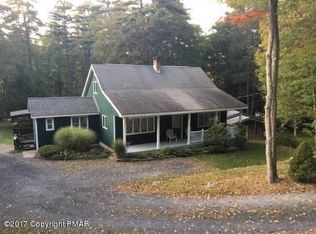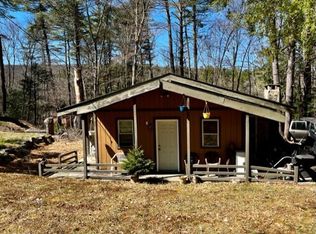Sold for $420,000 on 11/21/24
$420,000
116 Mink Ln, Bushkill, PA 18324
4beds
2,544sqft
Single Family Residence
Built in 2004
1.99 Acres Lot
$440,700 Zestimate®
$165/sqft
$2,637 Estimated rent
Home value
$440,700
$375,000 - $520,000
$2,637/mo
Zestimate® history
Loading...
Owner options
Explore your selling options
What's special
Tucked away at the end of a quiet cul-de-sac, this charming CUSTOM-BUILT colonial offers a unique blend of comfort and style on almost 2 ACRES that back up to state land. Step inside to discover a spacious and inviting layout, designed with both style and functionality in mind. The EXPANSIVE PRIMARY SUITE is a true retreat, featuring a cozy sitting area, plenty of closet space, and a luxurious ENSUITE bath complete with both a tub and shower. The LARGE CUSTOM KITCHEN features stunning MAPLE CABINETS, GRANITE countertops, DOUBLE OVENS, and stainless steel appliances, perfect for preparing meals and entertaining guests. The beautiful back deck overlooks your private YARD perfect for entertaining and invites you to unwind at the FIRE PIT or in the HOT TUB, perfect for relaxing after a long day. With 4 bedrooms and 2.5 baths, there's plenty of room for everyone. The LARGE UNFINISHED BASEMENT is a blank canvas, ready for your personal touch- be it a home gym, playroom, or extra living space.
Don't miss your chance to own this exceptional property that combines comfort, charm, and a private picturesque setting! Schedule your private tour today and experience firsthand the tranquil lifestyle that awaits you here!
Zillow last checked: 8 hours ago
Listing updated: November 21, 2024 at 04:36pm
Listed by:
Jennifer Rodgers 570-977-6781,
EXP Realty LLC
Bought with:
nonmember
NON MBR Office
Source: GLVR,MLS#: 745470 Originating MLS: Lehigh Valley MLS
Originating MLS: Lehigh Valley MLS
Facts & features
Interior
Bedrooms & bathrooms
- Bedrooms: 4
- Bathrooms: 3
- Full bathrooms: 2
- 1/2 bathrooms: 1
Heating
- Forced Air, Oil
Cooling
- Central Air, Ceiling Fan(s)
Appliances
- Included: Built-In Oven, Double Oven, Dryer, Dishwasher, Electric Cooktop, Electric Dryer, Electric Oven, Electric Water Heater, Microwave, Refrigerator, Washer
- Laundry: Washer Hookup, Dryer Hookup, ElectricDryer Hookup, Lower Level
Features
- Dining Area, Separate/Formal Dining Room, Eat-in Kitchen, Jetted Tub, Kitchen Island, Traditional Floorplan, Walk-In Closet(s)
- Flooring: Carpet, Ceramic Tile, Hardwood
- Basement: Exterior Entry,Full,Concrete,Walk-Out Access
- Has fireplace: Yes
- Fireplace features: Gas Log, Living Room
Interior area
- Total interior livable area: 2,544 sqft
- Finished area above ground: 2,544
- Finished area below ground: 0
Property
Parking
- Total spaces: 2
- Parking features: Attached, Driveway, Garage, Off Street
- Attached garage spaces: 2
- Has uncovered spaces: Yes
Features
- Stories: 2
- Has spa: Yes
Lot
- Size: 1.99 Acres
- Features: Cul-De-Sac, Sloped
- Residential vegetation: Partially Wooded
Details
- Parcel number: 037731
- Zoning: Residential
- Special conditions: None
Construction
Type & style
- Home type: SingleFamily
- Architectural style: Colonial
- Property subtype: Single Family Residence
Materials
- Stone, Stone Veneer, Vinyl Siding, Wood Siding
- Foundation: Basement
- Roof: Tar/Gravel
Condition
- Year built: 2004
Utilities & green energy
- Sewer: Septic Tank
- Water: Community/Coop
Community & neighborhood
Location
- Region: Bushkill
- Subdivision: Other
HOA & financial
HOA
- Has HOA: Yes
- HOA fee: $1,200 annually
Other
Other facts
- Listing terms: Cash,Conventional,FHA,VA Loan
- Ownership type: Fee Simple
- Road surface type: Paved
Price history
| Date | Event | Price |
|---|---|---|
| 11/21/2024 | Sold | $420,000$165/sqft |
Source: | ||
| 10/3/2024 | Pending sale | $420,000$165/sqft |
Source: | ||
| 9/18/2024 | Listed for sale | $420,000$165/sqft |
Source: PMAR #PM-118780 | ||
Public tax history
| Year | Property taxes | Tax assessment |
|---|---|---|
| 2025 | $6,494 +1.6% | $39,590 |
| 2024 | $6,394 +1.5% | $39,590 |
| 2023 | $6,298 +3.2% | $39,590 |
Find assessor info on the county website
Neighborhood: 18324
Nearby schools
GreatSchools rating
- 6/10Bushkill El SchoolGrades: K-5Distance: 3.6 mi
- 3/10Lehman Intermediate SchoolGrades: 6-8Distance: 3.7 mi
- 3/10East Stroudsburg Senior High School NorthGrades: 9-12Distance: 3.7 mi
Schools provided by the listing agent
- District: East Stroudsburg
Source: GLVR. This data may not be complete. We recommend contacting the local school district to confirm school assignments for this home.

Get pre-qualified for a loan
At Zillow Home Loans, we can pre-qualify you in as little as 5 minutes with no impact to your credit score.An equal housing lender. NMLS #10287.
Sell for more on Zillow
Get a free Zillow Showcase℠ listing and you could sell for .
$440,700
2% more+ $8,814
With Zillow Showcase(estimated)
$449,514
