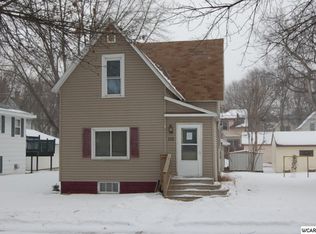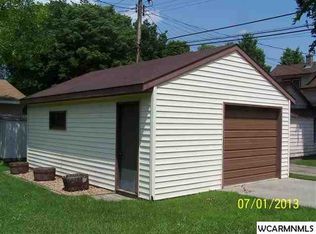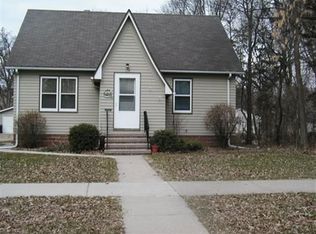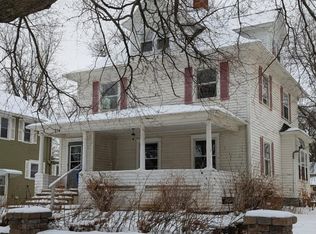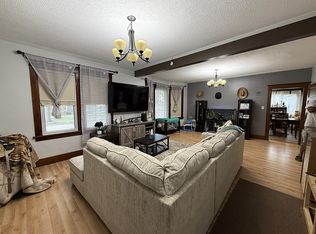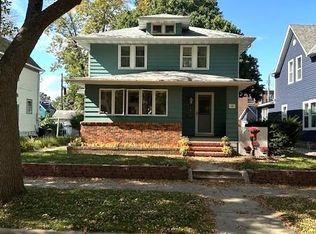Check out this noteworthy home! Not one, but TWO garages for parking or storing vehicles, maybe a hobby or entertaining. This large .31 acre lot is partially fenced with ample room for gardening, entertaining, playing, or relaxing. The home has had numerous updates from newer shingles, paint, flooring, and lighting. The 4 bedroom 2 bathroom split level provides 2 living spaces and 2 bedrooms and a bathroom on each level. The modern updates will appeal to many buyers. Call for a showing today!
Active
Price cut: $15K (11/18)
$180,000
116 N 8th St, Montevideo, MN 56265
4beds
1,880sqft
Est.:
Single Family Residence
Built in 1976
0.31 Acres Lot
$-- Zestimate®
$96/sqft
$-- HOA
What's special
Modern updatesTwo garagesNewer shingles
- 161 days |
- 228 |
- 20 |
Likely to sell faster than
Zillow last checked: 8 hours ago
Listing updated: November 18, 2025 at 02:41pm
Listed by:
Joleen Marczak 507-829-5675,
Weichert REALTORS Tower Properties
Source: NorthstarMLS as distributed by MLS GRID,MLS#: 6748775
Tour with a local agent
Facts & features
Interior
Bedrooms & bathrooms
- Bedrooms: 4
- Bathrooms: 2
- Full bathrooms: 1
- 3/4 bathrooms: 1
Rooms
- Room types: Living Room, Dining Room, Family Room, Kitchen, Bedroom 1, Bedroom 2, Bedroom 3, Bedroom 4, Bathroom, Bar/Wet Bar Room, Laundry, Foyer
Bedroom 1
- Level: Upper
- Area: 143.84 Square Feet
- Dimensions: 11.6X12.4
Bedroom 2
- Level: Upper
- Area: 140.79 Square Feet
- Dimensions: 11.4X12.35
Bedroom 3
- Level: Lower
- Area: 140.56 Square Feet
- Dimensions: 11.4X12.33
Bedroom 4
- Level: Lower
- Area: 142.03 Square Feet
- Dimensions: 11.5X12.35
Bathroom
- Level: Upper
- Area: 64 Square Feet
- Dimensions: 8X8
Bathroom
- Level: Lower
- Area: 52.5 Square Feet
- Dimensions: 7x7.5
Other
- Level: Lower
- Area: 161 Square Feet
- Dimensions: 11.5X14
Dining room
- Level: Upper
Family room
- Level: Lower
- Area: 216 Square Feet
- Dimensions: 12X18
Foyer
- Level: Main
- Area: 71.04 Square Feet
- Dimensions: 6.4X11.1
Kitchen
- Level: Upper
- Area: 204 Square Feet
- Dimensions: 12x17
Laundry
- Level: Lower
- Area: 74.1 Square Feet
- Dimensions: 6.5X11.4
Living room
- Level: Upper
- Area: 252 Square Feet
- Dimensions: 21x12
Heating
- Forced Air, Fireplace(s)
Cooling
- Central Air
Appliances
- Included: Electric Water Heater, Range, Refrigerator
Features
- Basement: Block,Finished,Full
- Number of fireplaces: 1
- Fireplace features: Decorative, Family Room, Gas
Interior area
- Total structure area: 1,880
- Total interior livable area: 1,880 sqft
- Finished area above ground: 960
- Finished area below ground: 820
Property
Parking
- Total spaces: 4
- Parking features: Detached, Concrete, Multiple Garages
- Garage spaces: 4
- Details: Garage Dimensions (27X28), Garage Door Height (7), Garage Door Width (16)
Accessibility
- Accessibility features: None
Features
- Levels: Multi/Split
- Patio & porch: Deck
- Pool features: None
- Fencing: Wood
Lot
- Size: 0.31 Acres
- Dimensions: 115 x 120
- Features: Wooded
Details
- Additional structures: Additional Garage
- Foundation area: 1080
- Parcel number: 701000410
- Zoning description: Residential-Single Family
Construction
Type & style
- Home type: SingleFamily
- Property subtype: Single Family Residence
Materials
- Fiber Board, Frame
- Roof: Age 8 Years or Less,Asphalt
Condition
- Age of Property: 49
- New construction: No
- Year built: 1976
Utilities & green energy
- Electric: Circuit Breakers
- Gas: Natural Gas
- Sewer: City Sewer/Connected
- Water: City Water - In Street
Community & HOA
Community
- Subdivision: Evans Park 2nd Add
HOA
- Has HOA: No
Location
- Region: Montevideo
Financial & listing details
- Price per square foot: $96/sqft
- Tax assessed value: $179,100
- Annual tax amount: $2,494
- Date on market: 7/2/2025
- Cumulative days on market: 148 days
Estimated market value
Not available
Estimated sales range
Not available
Not available
Price history
Price history
| Date | Event | Price |
|---|---|---|
| 11/18/2025 | Price change | $180,000-7.7%$96/sqft |
Source: | ||
| 9/14/2025 | Price change | $195,000-2.5%$104/sqft |
Source: | ||
| 7/2/2025 | Listed for sale | $199,900+24.9%$106/sqft |
Source: | ||
| 9/20/2024 | Sold | $160,000-11.1%$85/sqft |
Source: | ||
| 8/2/2024 | Pending sale | $179,900$96/sqft |
Source: | ||
Public tax history
Public tax history
| Year | Property taxes | Tax assessment |
|---|---|---|
| 2024 | $2,304 +30.9% | $179,100 +5.9% |
| 2023 | $1,760 +8.8% | $169,100 +35.2% |
| 2022 | $1,618 +10.7% | $125,100 +8.1% |
Find assessor info on the county website
BuyAbility℠ payment
Est. payment
$917/mo
Principal & interest
$698
Property taxes
$156
Home insurance
$63
Climate risks
Neighborhood: 56265
Nearby schools
GreatSchools rating
- 7/10Maria Sanford Elementary SchoolGrades: 3-4Distance: 0.4 mi
- 5/10Montevideo Middle SchoolGrades: 5-8Distance: 0.8 mi
- 7/10Montevideo Senior High SchoolGrades: 9-12Distance: 0.6 mi
- Loading
- Loading
