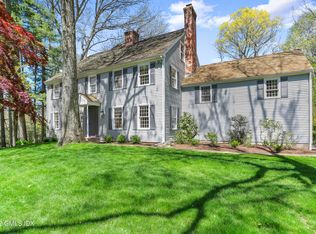Peaceful, serene and a lot of Sq Footage. This 38 year old community has built its reputation on Friendliness and the beauty of the grounds. Plenty of flexible open space in house to make each room count. Large internal stone walls with fireplaces kick off the immediate impact of each room..
This property is off market, which means it's not currently listed for sale or rent on Zillow. This may be different from what's available on other websites or public sources.
