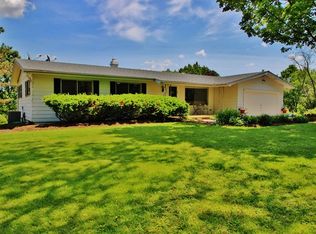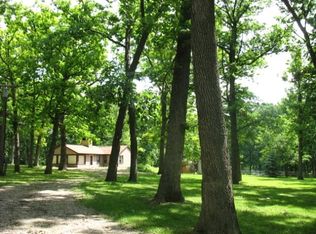Closed
$819,900
116 N Ridge Rd, McHenry, IL 60050
3beds
5,237sqft
Single Family Residence
Built in 1980
8.86 Acres Lot
$841,800 Zestimate®
$157/sqft
$3,864 Estimated rent
Home value
$841,800
$774,000 - $918,000
$3,864/mo
Zestimate® history
Loading...
Owner options
Explore your selling options
What's special
**OH for Sunday has been cancelled**Indulge in the ultimate luxury living experience, set amidst 8.86 acres of serene, wooded beauty in Bull Valley. This stunning custom-built country estate is a true masterpiece, crafted with meticulous attention to detail. A grand entrance is marked by 100-year-old oak doors adorned with intricate leaded and stained glass inserts and transoms, inviting you into a home where panoramic views and an abundance of natural light create an immediate sense of peace and serenity. The expansive foyer, featuring a striking floating oak staircase and elegant Portuguese tile flooring, stretches across the front of the residence and leads into the vast great room. Here, 20-foot beamed ceilings, a dramatic Rapunzel-inspired balustrade, a floor-to-ceiling wood-burning fireplace, custom leaded glass elements, and beautiful designer warm oak flooring all converge to create a welcoming atmosphere of warmth and comfort. The dining room, bathed in natural light and boasting more breathtaking views, is ideally located between the great room and kitchen, making it perfect for seamless entertaining. The kitchen, the heart of the home, offers an effortless flow and timeless appeal. Thoughtful updates preserve the home's original handcrafted charm, while high-end appliances ensure top-tier functionality. Vintage appliances add a touch of whimsy, complementing the solid wood cabinetry, granite countertops and backsplash, Portuguese tile flooring, and a large butcher-block island. Additional access to the main floor laundry, basement, and back patio deck completes the space. The main floor den, which could easily serve as a home office or additional bedroom, exudes comfort and coziness with its hardwood tongue-and-groove walls, a second inviting brick fireplace, herringbone flooring, and peaceful views of the surrounding acreage. The primary bedroom on the first floor is a luxurious retreat, offering a peaceful haven surrounded by nature. Its en-suite bathroom is equally impressive, featuring a soaking tub, bidet, expansive closets, heated floors, intricate fixtures, and a brand-new walk-in shower. Nooks and crannies throughout the home provide charming spaces to relax and appreciate the exquisite craftsmanship. On the second floor, two spacious bedrooms share a large bathroom. Both the landing and the bedrooms feature brand-new carpeting and fresh paint. An unfinished attic at the end of the right wing offers the potential for additional living space or serves as convenient storage. The walk-out basement spans the entire home and is partially finished, offering an incredible entertainment area that includes a 32' x 16' indoor pool, hot tub, and adjacent full bathroom. The grounds are equally impressive, with wooded canopies and open spaces perfect for relaxation. Thanks to the Conservation Stewardship exemption, the property's taxes will remain low. This rare, one-of-a-kind estate invites you to become a part of its storied history.
Zillow last checked: 8 hours ago
Listing updated: May 02, 2025 at 10:16am
Listing courtesy of:
Rebekah Wipperfurth 224-699-5002,
Redfin Corporation
Bought with:
Christopher Popp
Baird & Warner
Source: MRED as distributed by MLS GRID,MLS#: 12308512
Facts & features
Interior
Bedrooms & bathrooms
- Bedrooms: 3
- Bathrooms: 4
- Full bathrooms: 3
- 1/2 bathrooms: 1
Primary bedroom
- Features: Flooring (Carpet), Bathroom (Full)
- Level: Main
- Area: 435 Square Feet
- Dimensions: 29X15
Bedroom 2
- Features: Flooring (Carpet)
- Level: Second
- Area: 360 Square Feet
- Dimensions: 20X18
Bedroom 3
- Features: Flooring (Carpet)
- Level: Second
- Area: 266 Square Feet
- Dimensions: 19X14
Other
- Features: Flooring (Other)
- Level: Second
- Area: 627 Square Feet
- Dimensions: 33X19
Deck
- Features: Flooring (Other)
- Level: Main
- Area: 600 Square Feet
- Dimensions: 50X12
Dining room
- Features: Flooring (Parquet)
- Level: Main
- Area: 260 Square Feet
- Dimensions: 20X13
Foyer
- Features: Flooring (Ceramic Tile)
- Level: Main
- Area: 350 Square Feet
- Dimensions: 35X10
Kitchen
- Features: Kitchen (Eating Area-Table Space, Island, Pantry-Closet, Breakfast Room, Custom Cabinetry, Granite Counters), Flooring (Stone)
- Level: Main
- Area: 570 Square Feet
- Dimensions: 30X19
Laundry
- Features: Flooring (Stone)
- Level: Main
- Area: 120 Square Feet
- Dimensions: 15X8
Living room
- Features: Flooring (Parquet)
- Level: Main
- Area: 567 Square Feet
- Dimensions: 27X21
Other
- Features: Flooring (Carpet)
- Level: Main
- Area: 182 Square Feet
- Dimensions: 26X7
Study
- Features: Flooring (Parquet)
- Level: Main
- Area: 300 Square Feet
- Dimensions: 20X15
Walk in closet
- Features: Flooring (Carpet)
- Level: Main
- Area: 66 Square Feet
- Dimensions: 11X6
Walk in closet
- Features: Flooring (Carpet)
- Level: Main
- Area: 66 Square Feet
- Dimensions: 11X6
Heating
- Electric, Heat Pump, Zoned, Radiant Floor
Cooling
- Central Air
Appliances
- Included: Double Oven, Microwave, Dishwasher, Refrigerator, High End Refrigerator, Bar Fridge, Freezer, Washer, Dryer, Trash Compactor, Stainless Steel Appliance(s), Cooktop, Oven, Range Hood, Water Softener Owned
- Laundry: Main Level, Electric Dryer Hookup, In Unit, Laundry Chute
Features
- Cathedral Ceiling(s), 1st Floor Bedroom, 1st Floor Full Bath, Built-in Features, Walk-In Closet(s), Bookcases, Beamed Ceilings, Special Millwork
- Flooring: Hardwood, Carpet
- Windows: Skylight(s)
- Basement: Partially Finished,Exterior Entry,Egress Window,Walk-Out Access
- Attic: Dormer,Unfinished
- Number of fireplaces: 2
- Fireplace features: Wood Burning, Gas Starter, Living Room, Den/Library
Interior area
- Total structure area: 0
- Total interior livable area: 5,237 sqft
Property
Parking
- Total spaces: 3
- Parking features: Asphalt, Circular Driveway, Garage Door Opener, On Site, Garage Owned, Attached, Garage
- Attached garage spaces: 3
- Has uncovered spaces: Yes
Accessibility
- Accessibility features: No Disability Access
Features
- Stories: 2
- Patio & porch: Deck, Porch
- Exterior features: Fire Pit
- Pool features: Indoor
- Has spa: Yes
- Spa features: Outdoor Hot Tub, Indoor Hot Tub
- Has view: Yes
Lot
- Size: 8.86 Acres
- Dimensions: 468X825
- Features: Wooded, Mature Trees, Backs to Trees/Woods, Other, Views
Details
- Additional structures: Shed(s)
- Parcel number: 0931400005
- Special conditions: None
- Other equipment: Water-Softener Owned, TV-Cable, Intercom, Sump Pump, Sprinkler-Lawn
Construction
Type & style
- Home type: SingleFamily
- Architectural style: Other
- Property subtype: Single Family Residence
Materials
- Brick
- Foundation: Concrete Perimeter
- Roof: Asphalt
Condition
- New construction: No
- Year built: 1980
Utilities & green energy
- Electric: Circuit Breakers, 200+ Amp Service
- Sewer: Septic Tank
- Water: Well
Green energy
- Water conservation: Water-Smart Landscaping
Community & neighborhood
Security
- Security features: Carbon Monoxide Detector(s)
Community
- Community features: Horse-Riding Trails, Gated, Street Paved
Location
- Region: Mchenry
HOA & financial
HOA
- Services included: None
Other
Other facts
- Listing terms: Cash
- Ownership: Fee Simple
Price history
| Date | Event | Price |
|---|---|---|
| 5/2/2025 | Sold | $819,900$157/sqft |
Source: | ||
| 3/18/2025 | Contingent | $819,900$157/sqft |
Source: | ||
| 3/18/2025 | Listed for sale | $819,900$157/sqft |
Source: | ||
| 3/18/2025 | Pending sale | $819,900$157/sqft |
Source: | ||
| 3/16/2025 | Contingent | $819,900$157/sqft |
Source: | ||
Public tax history
| Year | Property taxes | Tax assessment |
|---|---|---|
| 2024 | $14,173 +72.3% | $248,155 +56.4% |
| 2023 | $8,226 +3.4% | $158,707 +7.8% |
| 2022 | $7,952 +4.8% | $147,237 +5.8% |
Find assessor info on the county website
Neighborhood: 60050
Nearby schools
GreatSchools rating
- 6/10Valley View Elementary SchoolGrades: K-5Distance: 2.2 mi
- 5/10Parkland SchoolGrades: 6-8Distance: 2.7 mi
- 6/10McHenry Community High SchoolGrades: 9-12Distance: 4.1 mi
Schools provided by the listing agent
- Elementary: Valley View Elementary School
- Middle: Parkland Middle School
- High: Mchenry Campus
- District: 15
Source: MRED as distributed by MLS GRID. This data may not be complete. We recommend contacting the local school district to confirm school assignments for this home.
Get a cash offer in 3 minutes
Find out how much your home could sell for in as little as 3 minutes with a no-obligation cash offer.
Estimated market value$841,800
Get a cash offer in 3 minutes
Find out how much your home could sell for in as little as 3 minutes with a no-obligation cash offer.
Estimated market value
$841,800

