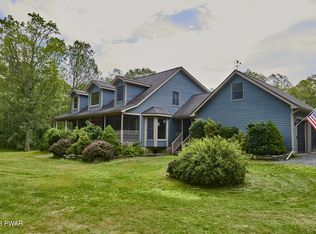Location, Location, Location with a short walk to Lake Wallenpaupack and Wallenpaupack Area SD. Homes for sale in this pristine, private community rarely hit the the market. Oak Ridge Estates is very close to shops, restaurants, grocery stores, and marinas. This 4 bedroom traditional on over 2 and 1/2 secluded acres at the end of a cul-de-sac offers an open modern kitchen and dining room,with beautiful glazed maple cabinets and quartz countertops. Spacious Master Bed Room Suite with Jack and Jill walk-in closets, a powder area, and an additional bonus room provide more than adequate living space for homeowners. With a finished lower level, oak bar area as well as 3 sizable bedrooms for family & friends, it all adds up to be the perfect Lake Wallenpaupack home. View it ASAP!
This property is off market, which means it's not currently listed for sale or rent on Zillow. This may be different from what's available on other websites or public sources.
