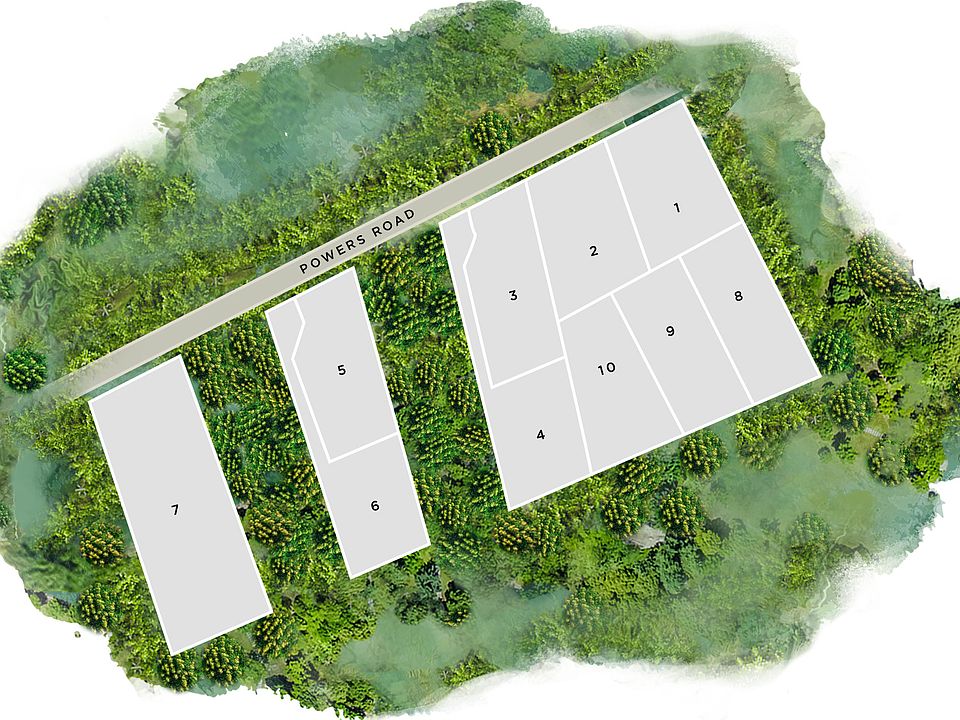New Construction two story three bedroom two and half bath home opportunity. The Willow plan by Kristopher Homes offers 42" shaker soft close cabinetry, 3 cm, granite, a goose neck faucet disc lighting, an abundance of countertop/prep space that opens to the dining and great room areas. The spacious primary suite includes dual sinks with granite vanity tops, a 5' walk-in shower, and a large walk-in closet. Home also includes brushed nickel plumbing fixtures, two tone paint, and extensive closet space throughout. Home is anticipated to be completed in the month of November
New construction
$235,000
116 Oak Terrace Dr, Laurens, SC 29360
3beds
1,398sqft
Single Family Residence, Residential
Built in ----
0.52 Acres Lot
$233,900 Zestimate®
$168/sqft
$-- HOA
What's special
Brushed nickel plumbing fixturesGoose neck faucetExtensive closet spaceTwo tone paintSpacious primary suiteLarge walk-in closet
- 60 days |
- 314 |
- 10 |
Zillow last checked: 7 hours ago
Listing updated: October 02, 2025 at 05:12pm
Listed by:
Monica Agema 910-690-3896,
BHHS C Dan Joyner - Midtown
Source: Greater Greenville AOR,MLS#: 1565834
Travel times
Facts & features
Interior
Bedrooms & bathrooms
- Bedrooms: 3
- Bathrooms: 3
- Full bathrooms: 2
- 1/2 bathrooms: 1
Rooms
- Room types: Laundry
Primary bedroom
- Area: 144
- Dimensions: 12 x 12
Bedroom 2
- Area: 99
- Dimensions: 9 x 11
Bedroom 3
- Area: 90
- Dimensions: 9 x 10
Primary bathroom
- Features: Double Sink, Full Bath, Shower Only, Walk-In Closet(s)
- Level: Second
Family room
- Area: 168
- Dimensions: 14 x 12
Kitchen
- Area: 192
- Dimensions: 16 x 12
Heating
- Electric
Cooling
- Electric
Appliances
- Included: Dishwasher, Refrigerator, Free-Standing Electric Range, Microwave, Electric Water Heater
- Laundry: 1st Floor, Laundry Room
Features
- Ceiling Smooth, Granite Counters, Open Floorplan, Walk-In Closet(s)
- Flooring: Carpet, Vinyl
- Basement: None
- Attic: Storage
- Has fireplace: No
- Fireplace features: None
Interior area
- Total interior livable area: 1,398 sqft
Property
Parking
- Total spaces: 2
- Parking features: Attached, Concrete
- Attached garage spaces: 2
- Has uncovered spaces: Yes
Features
- Levels: Two
- Stories: 2
- Patio & porch: Front Porch
Lot
- Size: 0.52 Acres
- Dimensions: .52
- Features: Few Trees, 1 - 2 Acres
Details
- Parcel number: 3870000075
Construction
Type & style
- Home type: SingleFamily
- Architectural style: Traditional
- Property subtype: Single Family Residence, Residential
Materials
- Vinyl Siding
- Foundation: Slab
- Roof: Composition
Condition
- Under Construction
- New construction: Yes
Details
- Builder name: Kristopher Homes
Utilities & green energy
- Sewer: Septic Tank
- Water: Public
Community & HOA
Community
- Features: None
- Subdivision: New Homes off Powers Rd.
HOA
- Has HOA: No
- Services included: None
Location
- Region: Laurens
Financial & listing details
- Price per square foot: $168/sqft
- Date on market: 8/8/2025
- Listing terms: USDA Loan
About the community
Tired of HOA fees and restrictions? Discover your freedom in Laurens, SC! Whether you're dreaming of extra space for your RV, a workshop, chickens, or simply want to enjoy your property your way, we've got the perfect no-HOA homes waiting for you. Laurens offers the charm of small-town living, open land, and unbeatable value - without the hassle of neighborhood rules. Say goodbye to HOA drama and hello to true homeownership. Let us help you find your piece of unrestricted paradise today!
Source: Kristopher Homes

