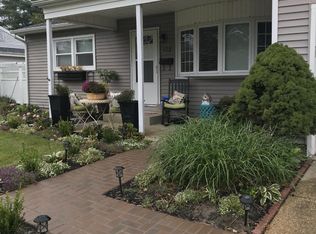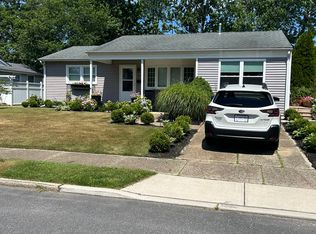Sold for $345,000
$345,000
116 Osborne Rd, Somers Point, NJ 08244
3beds
1,244sqft
SingleFamily
Built in 1964
8,999 Square Feet Lot
$394,700 Zestimate®
$277/sqft
$2,550 Estimated rent
Home value
$394,700
$375,000 - $414,000
$2,550/mo
Zestimate® history
Loading...
Owner options
Explore your selling options
What's special
116 Osborne Rd, Somers Point, NJ 08244 is a single family home that contains 1,244 sq ft and was built in 1964. It contains 3 bedrooms and 2 bathrooms. This home last sold for $345,000 in January 2024.
The Zestimate for this house is $394,700. The Rent Zestimate for this home is $2,550/mo.
Facts & features
Interior
Bedrooms & bathrooms
- Bedrooms: 3
- Bathrooms: 2
- Full bathrooms: 2
Heating
- Gas
Cooling
- Central
Appliances
- Included: Dishwasher, Dryer, Microwave, Refrigerator, Washer
Features
- Pantry, Florida Room, Laundry/Utility Room, Eat In Kitchen, Master BR on 1st floor
- Flooring: Carpet, Linoleum / Vinyl
- Basement: Crawl Space
- Attic: Storage
Interior area
- Total interior livable area: 1,244 sqft
Property
Parking
- Total spaces: 2
Features
- Exterior features: Vinyl
- Fencing: Fenced Yard
Lot
- Size: 8,999 sqft
Details
- Additional structures: Shed
- Parcel number: 2101130000000024
Construction
Type & style
- Home type: SingleFamily
- Architectural style: Ranch
Condition
- Year built: 1964
Utilities & green energy
- Sewer: Public Sewer
Community & neighborhood
Location
- Region: Somers Point
Other
Other facts
- Sewer: Public Sewer
- Appliances: Dishwasher, Refrigerator, Dryer, Microwave, Washer, Gas Stove
- ArchitecturalStyle: Ranch
- GarageYN: true
- BuildingFeatures: Laundry Facility
- HeatingYN: true
- ExteriorFeatures: Outdoor Shower, Fenced Yard, Shed
- CoolingYN: true
- Furnished: Partially
- Heating: Natural Gas
- InteriorFeatures: Pantry, Florida Room, Laundry/Utility Room, Eat In Kitchen, Master BR on 1st floor
- Flooring: W/W Carpet, Vinyl
- Basement: Crawl Space
- CoveredSpaces: 1
- CurrentUse: Residential
- Cooling: Central Air
- Fencing: Fenced Yard
- ConstructionMaterials: Vinyl
- OtherStructures: Shed
- ParkingFeatures: Garage
- StructureType: House
- PossibleUse: Residential
- Attic: Storage
- RoomBedroom1Level: Main
- RoomBedroom2Level: Main
- RoomBedroom3Level: Main
- RoomKitchenLevel: Main
- RoomLivingRoomLevel: Main
- Inclusions: Partially Furnished
- CoListAgentFullName: PAUL STRIEFSKY
- MlsStatus: Active
Price history
| Date | Event | Price |
|---|---|---|
| 1/17/2024 | Sold | $345,000+60.5%$277/sqft |
Source: Public Record Report a problem | ||
| 1/9/2023 | Sold | $215,000$173/sqft |
Source: Public Record Report a problem | ||
| 8/26/2020 | Listing removed | $215,000$173/sqft |
Source: COLDWELL BANKER ARGUS REAL ESTATE-Northfield #535437 Report a problem | ||
| 3/20/2020 | Price change | $215,000+0%$173/sqft |
Source: Coldwell Banker Argus Real Estate #535437 Report a problem | ||
| 3/19/2020 | Listed for sale | $214,900+53.5%$173/sqft |
Source: COLDWELL BANKER ARGUS REAL ESTATE-Northfield #535437 Report a problem | ||
Public tax history
| Year | Property taxes | Tax assessment |
|---|---|---|
| 2025 | $6,777 +5.6% | $189,500 +5.6% |
| 2024 | $6,415 +3.1% | $179,400 |
| 2023 | $6,225 +5.4% | $179,400 |
Find assessor info on the county website
Neighborhood: 08244
Nearby schools
GreatSchools rating
- 4/10Jordan Rd Elementary SchoolGrades: 4-8Distance: 0.4 mi
- 7/10Mainland Reg High SchoolGrades: 9-12Distance: 2 mi
- 3/10Dawes Ave Elementary SchoolGrades: PK-3Distance: 0.8 mi
Get a cash offer in 3 minutes
Find out how much your home could sell for in as little as 3 minutes with a no-obligation cash offer.
Estimated market value$394,700
Get a cash offer in 3 minutes
Find out how much your home could sell for in as little as 3 minutes with a no-obligation cash offer.
Estimated market value
$394,700

