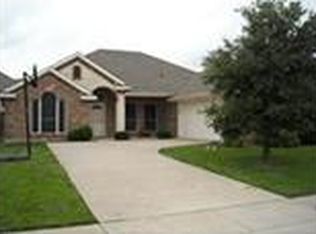Sold
Price Unknown
116 Parks Branch Rd, Red Oak, TX 75154
3beds
1,853sqft
Single Family Residence
Built in 2002
0.3 Acres Lot
$316,300 Zestimate®
$--/sqft
$2,184 Estimated rent
Home value
$316,300
$291,000 - $345,000
$2,184/mo
Zestimate® history
Loading...
Owner options
Explore your selling options
What's special
Welcome to this well-loved well taken care of ONE Owner family home. The spacious living room has tall ceilings and a cozy wood burning fireplace for the perfect family gatherings or quite nights. Eat in kitchen with nice cabinetry, plenty of storage and counter space perfect for both cooking and entertaining. 3 bedrooms 2 baths. Primary Bedroom is a spacious owners retreat, master bath with garden tub, separate shower and dual sinks. Office has French doors with closet for extra storage or use as a 4th bedroom. Home sits on corner lot with large fenced in backyard plenty of room for a pool or all your family outdoor games. Neighborhood has playground, fishing pond and walking trail. Easy access to I-35, dining and shopping. No HOA
Zillow last checked: 8 hours ago
Listing updated: March 27, 2025 at 11:17am
Listed by:
Jennifer Lewis 214-532-2007,
Ready Real Estate LLC 817-569-8200
Bought with:
Chad Joyce
Aplomb Real Estate
Source: NTREIS,MLS#: 20833228
Facts & features
Interior
Bedrooms & bathrooms
- Bedrooms: 3
- Bathrooms: 2
- Full bathrooms: 2
Primary bedroom
- Features: Ceiling Fan(s), En Suite Bathroom, Walk-In Closet(s)
- Level: First
- Dimensions: 14 x 15
Bedroom
- Features: Ceiling Fan(s)
- Level: First
- Dimensions: 9 x 10
Bedroom
- Features: Ceiling Fan(s)
- Level: First
- Dimensions: 10 x 9
Primary bathroom
- Features: Built-in Features, Dual Sinks, Garden Tub/Roman Tub, Separate Shower
- Level: First
- Dimensions: 10 x 8
Other
- Features: Separate Shower
- Level: First
- Dimensions: 4 x 8
Kitchen
- Features: Built-in Features, Ceiling Fan(s), Eat-in Kitchen, Pantry
- Level: First
- Dimensions: 16 x 12
Living room
- Features: Ceiling Fan(s), Fireplace
- Level: First
- Dimensions: 2 x 21
Office
- Features: Ceiling Fan(s), Other
- Level: First
- Dimensions: 12 x 10
Utility room
- Features: Utility Room
- Level: First
- Dimensions: 4 x 5
Heating
- Central, Electric, Fireplace(s)
Cooling
- Attic Fan, Central Air, Ceiling Fan(s), Electric, Roof Turbine(s)
Appliances
- Included: Dishwasher, Electric Range, Electric Water Heater, Disposal, Ice Maker, Refrigerator, Vented Exhaust Fan
- Laundry: Washer Hookup, Electric Dryer Hookup, Laundry in Utility Room
Features
- Decorative/Designer Lighting Fixtures, Eat-in Kitchen, High Speed Internet, Open Floorplan, Pantry, Cable TV, Walk-In Closet(s)
- Flooring: Carpet, Ceramic Tile
- Windows: Window Coverings
- Has basement: No
- Number of fireplaces: 1
- Fireplace features: Wood Burning
Interior area
- Total interior livable area: 1,853 sqft
Property
Parking
- Total spaces: 2
- Parking features: Door-Single, Garage Faces Front, Garage
- Attached garage spaces: 2
Features
- Levels: One
- Stories: 1
- Pool features: None
- Fencing: Back Yard,Fenced,Front Yard,Wood
Lot
- Size: 0.30 Acres
- Features: Back Yard, Corner Lot, Lawn, Subdivision, Sprinkler System
Details
- Parcel number: 221458
Construction
Type & style
- Home type: SingleFamily
- Architectural style: Traditional,Detached
- Property subtype: Single Family Residence
- Attached to another structure: Yes
Materials
- Brick
- Foundation: Slab
- Roof: Composition
Condition
- Year built: 2002
Utilities & green energy
- Sewer: Public Sewer
- Water: Public
- Utilities for property: Sewer Available, Water Available, Cable Available
Community & neighborhood
Security
- Security features: Security System, Smoke Detector(s), Security Lights
Community
- Community features: Playground, Curbs, Sidewalks
Location
- Region: Red Oak
- Subdivision: Waterview Farms Ph II
Other
Other facts
- Listing terms: Cash,Conventional,FHA,VA Loan
Price history
| Date | Event | Price |
|---|---|---|
| 5/12/2025 | Listing removed | $2,299$1/sqft |
Source: Zillow Rentals Report a problem | ||
| 4/30/2025 | Listed for rent | $2,299$1/sqft |
Source: Zillow Rentals Report a problem | ||
| 3/27/2025 | Sold | -- |
Source: NTREIS #20833228 Report a problem | ||
| 3/24/2025 | Pending sale | $332,900$180/sqft |
Source: NTREIS #20833228 Report a problem | ||
| 3/11/2025 | Contingent | $332,900$180/sqft |
Source: NTREIS #20833228 Report a problem | ||
Public tax history
| Year | Property taxes | Tax assessment |
|---|---|---|
| 2025 | -- | $277,000 +4% |
| 2024 | $4,405 +12.9% | $266,240 +10% |
| 2023 | $3,902 -32.4% | $242,036 -4.2% |
Find assessor info on the county website
Neighborhood: 75154
Nearby schools
GreatSchools rating
- 7/10Wooden Elementary SchoolGrades: PK-5Distance: 2.1 mi
- 5/10Red Oak Middle SchoolGrades: 6-8Distance: 1.5 mi
- 4/10Red Oak High SchoolGrades: 9-12Distance: 1.5 mi
Schools provided by the listing agent
- Elementary: Wooden
- Middle: Red Oak
- High: Red Oak
- District: Red Oak ISD
Source: NTREIS. This data may not be complete. We recommend contacting the local school district to confirm school assignments for this home.
Get a cash offer in 3 minutes
Find out how much your home could sell for in as little as 3 minutes with a no-obligation cash offer.
Estimated market value$316,300
Get a cash offer in 3 minutes
Find out how much your home could sell for in as little as 3 minutes with a no-obligation cash offer.
Estimated market value
$316,300
