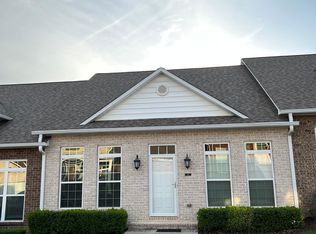Welcome to your dream home! This beautiful 4-bedroom, 3-bathroom house is now available for rent in a fantastic location. Offering large bedrooms, fully fenced back yard, large deck, ample storage space and comfort for you and your family.
Key Features:
4 Bedrooms: Each bedroom is generously sized, providing plenty of room for relaxation and personal space.
3 Bathrooms: No more morning traffic jams with three bathrooms, getting ready is a breeze!
4 Bedrooms: Every bedroom features a large closet with, with two bedrooms offering a walk in closet.
Spacious Living Areas: Large and open living room.
Formal dinging room.
Modern Kitchen: Prepare delicious meals in the well-appointed kitchen, complete with modern appliances and plenty of counter space.
Great Location: Situated in a highly sought-after neighborhood, you'll have easy access to schools, parks, shopping, and dining.
Outdoor Space: Enjoy outdoor activities and relaxation on the large deck in your private, fenced in backyard with a great
Garage: Keep your vehicles safe and secure in the attached two car garage.
This home is perfect for a family looking for spacious living with modern amenities in a convenient location. Don't miss the opportunity to make this house your new home. Schedule your showing today!
1 year lease. Tenant responsible for lawn care
House for rent
Accepts Zillow applications
$2,300/mo
116 Paxton Ct, Cookeville, TN 38501
4beds
1,952sqft
Price may not include required fees and charges.
Single family residence
Available now
Small dogs OK
Central air
Hookups laundry
Attached garage parking
Forced air, heat pump
What's special
Outdoor spaceAmple storage spaceModern kitchenLarge bedroomsLarge deck
- 18 days
- on Zillow |
- -- |
- -- |
Travel times
Facts & features
Interior
Bedrooms & bathrooms
- Bedrooms: 4
- Bathrooms: 3
- Full bathrooms: 3
Heating
- Forced Air, Heat Pump
Cooling
- Central Air
Appliances
- Included: Dishwasher, Freezer, Microwave, Oven, Refrigerator, WD Hookup
- Laundry: Hookups
Features
- WD Hookup, Walk In Closet
- Flooring: Carpet, Hardwood, Tile
Interior area
- Total interior livable area: 1,952 sqft
Property
Parking
- Parking features: Attached
- Has attached garage: Yes
- Details: Contact manager
Features
- Exterior features: Heating system: Forced Air, Walk In Closet
Details
- Parcel number: 052AB00403000
Construction
Type & style
- Home type: SingleFamily
- Property subtype: Single Family Residence
Community & HOA
Location
- Region: Cookeville
Financial & listing details
- Lease term: 1 Year
Price history
| Date | Event | Price |
|---|---|---|
| 8/9/2025 | Price change | $2,300-4.2%$1/sqft |
Source: Zillow Rentals | ||
| 7/24/2025 | Listed for rent | $2,400$1/sqft |
Source: Zillow Rentals | ||
| 5/23/2025 | Sold | $342,250-2.2%$175/sqft |
Source: | ||
| 4/14/2025 | Listed for sale | $350,000+31.7%$179/sqft |
Source: | ||
| 6/16/2021 | Sold | $265,800-1.5%$136/sqft |
Source: Public Record | ||
![[object Object]](https://photos.zillowstatic.com/fp/31b74aae99d497c43ceb169edfbe9ff3-p_i.jpg)
