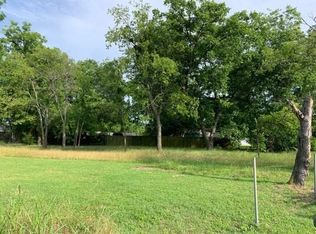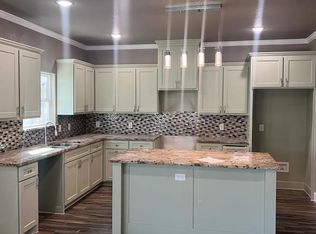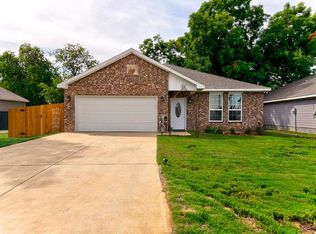Sold on 08/11/25
Price Unknown
116 Peacock St, Cleburne, TX 76031
3beds
1,400sqft
Single Family Residence
Built in 2019
5,488.56 Square Feet Lot
$253,900 Zestimate®
$--/sqft
$1,908 Estimated rent
Home value
$253,900
$229,000 - $282,000
$1,908/mo
Zestimate® history
Loading...
Owner options
Explore your selling options
What's special
Welcome to 116 Peacock St – where charm, efficiency, and modern updates come together! This beautifully updated 3-bedroom, 2-bath home is move-in ready and packed with value. Inside, you'll find a bright, open layout with modern paint tones, granite countertops, and stainless steel appliances — plus ALL appliances convey, including the refrigerator, washer, and dryer! Enjoy lower utility bills year-round thanks to fully paid-off solar panels, and relax outdoors under the extra-large covered patio with ceiling fans — ideal for entertaining or quiet evenings at home. The fenced backyard offers privacy and beauty, while the fenced-in front yard provides even more space for pets or kids to play safely. Whether you're buying your first home, downsizing, or just looking for a move-in ready gem, this home fits the bill. Convenient location, thoughtful updates, and exceptional outdoor space make this one a must-see!
Zillow last checked: 8 hours ago
Listing updated: August 13, 2025 at 10:35am
Listed by:
Amanda Beames 0609382 512-387-0722,
Keller Williams Fort Worth 817-920-7770
Bought with:
Dave Buske
Dave Buske Realty
Source: NTREIS,MLS#: 20983286
Facts & features
Interior
Bedrooms & bathrooms
- Bedrooms: 3
- Bathrooms: 2
- Full bathrooms: 2
Primary bedroom
- Features: Ceiling Fan(s)
- Level: First
- Dimensions: 0 x 0
Bedroom
- Features: Ceiling Fan(s)
- Level: First
- Dimensions: 0 x 0
Bedroom
- Features: Ceiling Fan(s)
- Level: First
- Dimensions: 0 x 0
Primary bathroom
- Level: First
- Dimensions: 0 x 0
Dining room
- Level: First
- Dimensions: 0 x 0
Other
- Level: First
- Dimensions: 0 x 0
Kitchen
- Features: Eat-in Kitchen
- Level: First
- Dimensions: 0 x 0
Living room
- Features: Ceiling Fan(s)
- Level: First
- Dimensions: 0 x 0
Heating
- Active Solar, Central, Electric
Cooling
- Central Air, Ceiling Fan(s), Electric
Appliances
- Included: Dishwasher, Electric Oven, Electric Range, Disposal, Microwave, Refrigerator
Features
- Chandelier, Granite Counters, High Speed Internet, Open Floorplan, Pantry, Cable TV, Walk-In Closet(s)
- Flooring: Ceramic Tile, Laminate
- Has basement: No
- Has fireplace: No
Interior area
- Total interior livable area: 1,400 sqft
Property
Parking
- Total spaces: 2
- Parking features: Door-Multi, Driveway, Garage Faces Front, Garage, Garage Door Opener, Inside Entrance
- Attached garage spaces: 2
- Has uncovered spaces: Yes
Features
- Levels: One
- Stories: 1
- Patio & porch: Covered
- Exterior features: Private Yard
- Pool features: None
- Fencing: Front Yard,Metal,Wood
Lot
- Size: 5,488 sqft
- Features: Few Trees
Details
- Parcel number: 126280014600
Construction
Type & style
- Home type: SingleFamily
- Architectural style: Traditional,Detached
- Property subtype: Single Family Residence
Materials
- Brick
- Foundation: Slab
- Roof: Composition
Condition
- Year built: 2019
Utilities & green energy
- Sewer: Public Sewer
- Water: Public
- Utilities for property: Sewer Available, Water Available, Cable Available
Community & neighborhood
Security
- Security features: Security System, Smoke Detector(s)
Location
- Region: Cleburne
- Subdivision: Original Cleburn
Other
Other facts
- Listing terms: Cash,Conventional,FHA,VA Loan
Price history
| Date | Event | Price |
|---|---|---|
| 8/11/2025 | Sold | -- |
Source: NTREIS #20983286 | ||
| 7/27/2025 | Pending sale | $259,975$186/sqft |
Source: NTREIS #20983286 | ||
| 7/16/2025 | Contingent | $259,975$186/sqft |
Source: NTREIS #20983286 | ||
| 6/28/2025 | Listed for sale | $259,9750%$186/sqft |
Source: NTREIS #20983286 | ||
| 6/17/2025 | Listing removed | $260,000$186/sqft |
Source: NTREIS #20896243 | ||
Public tax history
| Year | Property taxes | Tax assessment |
|---|---|---|
| 2024 | $6,267 +20.2% | $281,086 +20% |
| 2023 | $5,212 +9% | $234,238 +22.6% |
| 2022 | $4,783 -4.1% | $191,133 |
Find assessor info on the county website
Neighborhood: 76031
Nearby schools
GreatSchools rating
- 5/10Santa Fe Elementary SchoolGrades: PK-5Distance: 1.2 mi
- 4/10Ad Wheat Middle SchoolGrades: 6-8Distance: 2.3 mi
- 5/10Cleburne High SchoolGrades: 9-12Distance: 2.7 mi
Schools provided by the listing agent
- Elementary: Santa Fe
- Middle: Ad Wheat
- High: Cleburne
- District: Cleburne ISD
Source: NTREIS. This data may not be complete. We recommend contacting the local school district to confirm school assignments for this home.
Get a cash offer in 3 minutes
Find out how much your home could sell for in as little as 3 minutes with a no-obligation cash offer.
Estimated market value
$253,900
Get a cash offer in 3 minutes
Find out how much your home could sell for in as little as 3 minutes with a no-obligation cash offer.
Estimated market value
$253,900


