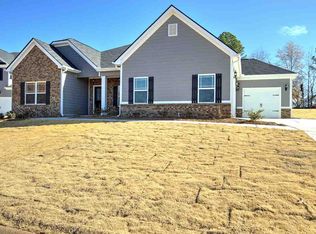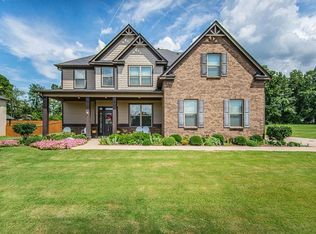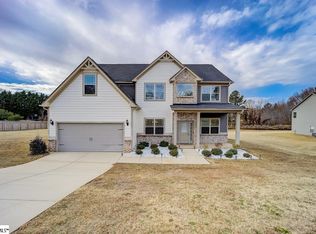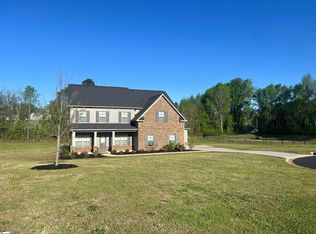Looking for a place to call HOME! This MOVE IN READY 5 bedroom 3.5bath Master on Main Clarks Hill plan has it all. An Open floor plan features soaring 10' ceilings on the main level and vaulted Ceilings in all the secondary bedrooms. Gleaming hardwood flooring throughout the main area's on the first floor, with ceramic tile in all bathrooms and both laundry's yes there are 2 laundry's. Imagine Entertaining in this Chefs dream of a kitchen with Cabinets galore, Granite countertops, Double Ovens, Gas Cooktop, Island with plenty of Seating, and a huge walk in Pantry. Spend time on the Covered back porch as you look out onto the 1/2 acre lot with space for a pool. Retire for the evening to The Master on main with a trey ceiling like no other. The 5 piece master bath with Tile shower and floors is the perfect place to relax. Enter the upstairs from the beautiful Iron Rail Staircase to a HUGE open loft. The 4 secondary bedrooms, have Jack & Jill bathrooms with each bedroom having walk in closets, and there is an additional laundry room upstairs. There are Cased windows (wood finished not sheet rock wrapped) through out the home. The 3 car garage leaves plenty of space for storage, workshop and parking. Sitting on .52 of an acre, this is the last chance to own the Clarks Hill will these stunning features in peppermill. Please call listing agent to schedule an appointment to visit this stunning home in Peppermill.
This property is off market, which means it's not currently listed for sale or rent on Zillow. This may be different from what's available on other websites or public sources.



