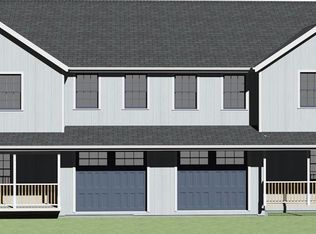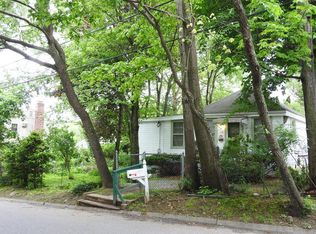Sold for $540,000
$540,000
116 Pilgrim Rd #116, Haverhill, MA 01832
3beds
1,586sqft
Condominium, Townhouse
Built in 2020
-- sqft lot
$539,400 Zestimate®
$340/sqft
$3,275 Estimated rent
Home value
$539,400
$491,000 - $593,000
$3,275/mo
Zestimate® history
Loading...
Owner options
Explore your selling options
What's special
Welcome home to this 3-bedroom, 2.5-bath townhome - only 5 years young - offering style, comfort, and thoughtful design. The open-concept main level features deep hardwood floors, recessed lighting, and a fireplaced living room that flows to the dining area with slider to a private deck and fenced yard. The impressive kitchen showcases white cabinets, quartz counters, stainless appliances, a gas stove, and a center island with pendant lighting ideal for entertaining. A convenient half bath completes the first floor. Upstairs, the spacious primary suite offers cathedral ceilings, a walk-in closet, and a spa-like bath with double vanity and tiled shower. Two more bedrooms, a full bath, and second-floor laundry round out the space. Enjoy central AC, tankless hot water, soundproofing between units, a charming composite front porch, one-car garage, and 2-car driveway. Located on a cul-de-sac near Route 495 and the commuter rail. Schedule your private showing today! OFFERS DUE MONDAY AT 5PM
Zillow last checked: 8 hours ago
Listing updated: July 31, 2025 at 11:26am
Listed by:
Megan Fields 978-270-4027,
Lamacchia Realty, Inc. 978-463-4322
Bought with:
Domenica Giordano
Century 21 North East
Source: MLS PIN,MLS#: 73393237
Facts & features
Interior
Bedrooms & bathrooms
- Bedrooms: 3
- Bathrooms: 3
- Full bathrooms: 2
- 1/2 bathrooms: 1
Primary bedroom
- Features: Bathroom - Full, Bathroom - Double Vanity/Sink, Ceiling Fan(s), Walk-In Closet(s), Flooring - Wall to Wall Carpet, Cable Hookup, Double Vanity, Recessed Lighting
- Level: Second
- Area: 225
- Dimensions: 15 x 15
Bedroom 2
- Features: Closet, Flooring - Wall to Wall Carpet, Cable Hookup
- Level: Second
- Area: 168
- Dimensions: 12 x 14
Bedroom 3
- Features: Closet, Flooring - Wall to Wall Carpet, Cable Hookup
- Level: Second
- Area: 132
- Dimensions: 12 x 11
Primary bathroom
- Features: Yes
Bathroom 1
- Features: Bathroom - Full, Bathroom - Double Vanity/Sink, Bathroom - Tiled With Shower Stall, Flooring - Stone/Ceramic Tile, Countertops - Stone/Granite/Solid, Recessed Lighting
- Level: Second
- Area: 56
- Dimensions: 8 x 7
Bathroom 2
- Features: Bathroom - Full, Bathroom - With Tub & Shower, Closet - Linen, Flooring - Stone/Ceramic Tile, Countertops - Stone/Granite/Solid, Recessed Lighting
- Level: Second
- Area: 55
- Dimensions: 11 x 5
Bathroom 3
- Features: Bathroom - Half, Flooring - Stone/Ceramic Tile, Countertops - Stone/Granite/Solid
- Level: First
- Area: 24
- Dimensions: 3 x 8
Kitchen
- Features: Flooring - Hardwood, Dining Area, Countertops - Stone/Granite/Solid, Countertops - Upgraded, Cabinets - Upgraded, Deck - Exterior, Open Floorplan, Recessed Lighting, Slider, Stainless Steel Appliances, Gas Stove
- Level: First
- Area: 180
- Dimensions: 12 x 15
Living room
- Features: Flooring - Hardwood, Cable Hookup, Exterior Access, Open Floorplan, Recessed Lighting
- Level: First
- Area: 210
- Dimensions: 15 x 14
Heating
- Forced Air, Heat Pump, Natural Gas, Electric
Cooling
- Central Air, Heat Pump
Appliances
- Included: Range, Dishwasher, Microwave, Refrigerator
- Laundry: Electric Dryer Hookup, Washer Hookup, Second Floor, In Unit
Features
- Other
- Flooring: Tile, Carpet, Concrete, Hardwood
- Doors: Insulated Doors, Storm Door(s)
- Windows: Screens
- Has basement: Yes
- Number of fireplaces: 1
- Fireplace features: Living Room
Interior area
- Total structure area: 1,586
- Total interior livable area: 1,586 sqft
- Finished area above ground: 1,586
Property
Parking
- Total spaces: 3
- Parking features: Attached, Off Street, Paved
- Attached garage spaces: 1
- Uncovered spaces: 2
Features
- Entry location: Unit Placement(Street)
- Patio & porch: Porch, Deck, Deck - Composite
- Exterior features: Porch, Deck, Deck - Composite, Fenced Yard, Screens, Rain Gutters
- Fencing: Fenced
Details
- Parcel number: M:0530 B:00020 L:8116,5113543
- Zoning: RES
Construction
Type & style
- Home type: Townhouse
- Property subtype: Condominium, Townhouse
Materials
- Frame, Conventional (2x4-2x6)
- Roof: Shingle
Condition
- Year built: 2020
Utilities & green energy
- Electric: 100 Amp Service
- Sewer: Public Sewer
- Water: Public
- Utilities for property: for Gas Range, for Electric Dryer, Washer Hookup
Green energy
- Energy efficient items: Thermostat
Community & neighborhood
Security
- Security features: Security System
Community
- Community features: Public Transportation, Shopping, Park, Walk/Jog Trails, Golf, Highway Access, House of Worship, Public School
Location
- Region: Haverhill
Price history
| Date | Event | Price |
|---|---|---|
| 7/31/2025 | Sold | $540,000+4.9%$340/sqft |
Source: MLS PIN #73393237 Report a problem | ||
| 6/24/2025 | Contingent | $515,000$325/sqft |
Source: MLS PIN #73393237 Report a problem | ||
| 6/18/2025 | Listed for sale | $515,000+32.1%$325/sqft |
Source: MLS PIN #73393237 Report a problem | ||
| 6/3/2020 | Listing removed | $389,900$246/sqft |
Source: Coldwell Banker Residential Brokerage - Haverhill #72665523 Report a problem | ||
| 6/2/2020 | Listed for sale | $389,900$246/sqft |
Source: Coldwell Banker Residential Brokerage - Haverhill #72665523 Report a problem | ||
Public tax history
Tax history is unavailable.
Neighborhood: 01832
Nearby schools
GreatSchools rating
- 5/10Consentino Middle SchoolGrades: 5-8Distance: 0.9 mi
- 4/10Haverhill High SchoolGrades: 9-12Distance: 0.4 mi
- 5/10Silver Hill Elementary SchoolGrades: K-5Distance: 1 mi
Get a cash offer in 3 minutes
Find out how much your home could sell for in as little as 3 minutes with a no-obligation cash offer.
Estimated market value$539,400
Get a cash offer in 3 minutes
Find out how much your home could sell for in as little as 3 minutes with a no-obligation cash offer.
Estimated market value
$539,400

