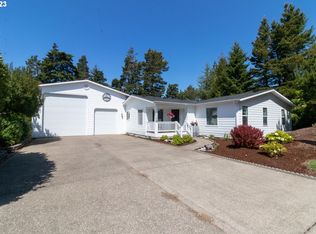Sold
$435,000
116 Pine Tree Loop, Florence, OR 97439
3beds
1,760sqft
Residential, Manufactured Home
Built in 1998
9,147.6 Square Feet Lot
$467,500 Zestimate®
$247/sqft
$1,544 Estimated rent
Home value
$467,500
$444,000 - $491,000
$1,544/mo
Zestimate® history
Loading...
Owner options
Explore your selling options
What's special
Lovely and cozy home with desirable unique location. Quite side street across from pocket green-space in wonderful and vibrant Florentine Estates 55+ Community. Extra deep 2 bay garage with RV bay, 220 volt, and plenty of extra workspace & storage. Sunroom opens onto private backyard. Soaking tub in primary bath. Pellet stove in family room. All kitchen appliances included. Sunroom and workspace not included in listed sq/ft. The amenities at community clubhouse include abundant social activities, indoor & outdoor pools, hot tub spa, sauna, tennis, library, weight room, pool table, and more.
Zillow last checked: 8 hours ago
Listing updated: November 08, 2023 at 02:15am
Listed by:
Sean Camblin 541-525-4297,
Sixel Real Estate
Bought with:
Timothy Sapp, 911200216
TR Hunter Real Estate
Source: RMLS (OR),MLS#: 23561331
Facts & features
Interior
Bedrooms & bathrooms
- Bedrooms: 3
- Bathrooms: 2
- Full bathrooms: 2
- Main level bathrooms: 2
Primary bedroom
- Features: Bathroom, Soaking Tub, Vaulted Ceiling, Wallto Wall Carpet
- Level: Main
- Area: 180
- Dimensions: 15 x 12
Bedroom 2
- Features: Vaulted Ceiling, Wallto Wall Carpet
- Level: Main
- Area: 110
- Dimensions: 11 x 10
Bedroom 3
- Features: Vaulted Ceiling, Wallto Wall Carpet
- Level: Main
- Area: 90
- Dimensions: 10 x 9
Dining room
- Features: Living Room Dining Room Combo, Vaulted Ceiling, Wallto Wall Carpet
- Level: Main
- Area: 110
- Dimensions: 11 x 10
Family room
- Features: Laminate Flooring, Vaulted Ceiling
- Level: Main
- Area: 247
- Dimensions: 19 x 13
Kitchen
- Features: Eat Bar, Free Standing Range, Free Standing Refrigerator, Laminate Flooring, Vaulted Ceiling
- Level: Main
- Area: 104
- Width: 8
Living room
- Features: Living Room Dining Room Combo, Vaulted Ceiling, Wallto Wall Carpet
- Level: Main
- Area: 285
- Dimensions: 19 x 15
Heating
- Forced Air
Appliances
- Included: Dishwasher, Disposal, Double Oven, Free-Standing Range, Free-Standing Refrigerator, Microwave, Range Hood, Electric Water Heater
- Laundry: Laundry Room
Features
- Soaking Tub, Vaulted Ceiling(s), Ceiling Fan(s), Living Room Dining Room Combo, Eat Bar, Bathroom
- Flooring: Laminate, Vinyl, Wall to Wall Carpet
- Windows: Double Pane Windows, Vinyl Frames
- Basement: Crawl Space
- Number of fireplaces: 1
- Fireplace features: Pellet Stove
Interior area
- Total structure area: 1,760
- Total interior livable area: 1,760 sqft
Property
Parking
- Total spaces: 2
- Parking features: Driveway, RV Access/Parking, RV Boat Storage, Garage Door Opener, Attached, Extra Deep Garage, Oversized
- Attached garage spaces: 2
- Has uncovered spaces: Yes
Accessibility
- Accessibility features: Main Floor Bedroom Bath, Minimal Steps, One Level, Utility Room On Main, Accessibility
Features
- Levels: One
- Stories: 1
- Patio & porch: Porch
- Exterior features: Yard
- Spa features: Association
- Has view: Yes
- View description: Park/Greenbelt
Lot
- Size: 9,147 sqft
- Features: Gated, Level, SqFt 7000 to 9999
Details
- Additional structures: RVParking, RVBoatStorage
- Parcel number: 1436441
- Zoning: MR
Construction
Type & style
- Home type: MobileManufactured
- Property subtype: Residential, Manufactured Home
Materials
- T111 Siding
- Foundation: Block
- Roof: Composition
Condition
- Resale
- New construction: No
- Year built: 1998
Utilities & green energy
- Sewer: Public Sewer
- Water: Public
- Utilities for property: Cable Connected, DSL
Community & neighborhood
Senior living
- Senior community: Yes
Location
- Region: Florence
- Subdivision: Florentine Estates
HOA & financial
HOA
- Has HOA: Yes
- HOA fee: $135 monthly
- Amenities included: Commons, Gated, Gym, Library, Maintenance Grounds, Management, Meeting Room, Party Room, Pool, Recreation Facilities, Road Maintenance, Sauna, Spa Hot Tub, Tennis Court, Trash, Weight Room
- Second HOA fee: $100 one time
Other
Other facts
- Body type: Triple Wide
- Listing terms: Cash,Conventional,FHA,VA Loan
- Road surface type: Paved
Price history
| Date | Event | Price |
|---|---|---|
| 11/7/2023 | Sold | $435,000+3.3%$247/sqft |
Source: | ||
| 10/11/2023 | Pending sale | $421,000$239/sqft |
Source: | ||
| 10/3/2023 | Listed for sale | $421,000$239/sqft |
Source: | ||
Public tax history
| Year | Property taxes | Tax assessment |
|---|---|---|
| 2025 | $3,233 +3% | $236,974 +3% |
| 2024 | $3,140 +2.8% | $230,072 +3% |
| 2023 | $3,053 +4.2% | $223,371 +3% |
Find assessor info on the county website
Neighborhood: 97439
Nearby schools
GreatSchools rating
- 6/10Siuslaw Elementary SchoolGrades: K-5Distance: 1.4 mi
- 7/10Siuslaw Middle SchoolGrades: 6-8Distance: 1.2 mi
- 2/10Siuslaw High SchoolGrades: 9-12Distance: 1 mi
Schools provided by the listing agent
- Elementary: Siuslaw
- Middle: Siuslaw
- High: Siuslaw
Source: RMLS (OR). This data may not be complete. We recommend contacting the local school district to confirm school assignments for this home.
