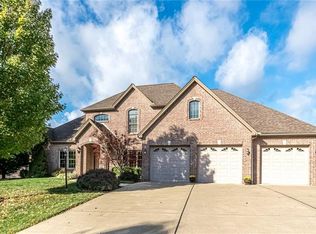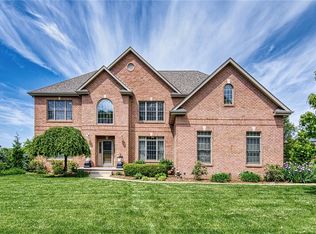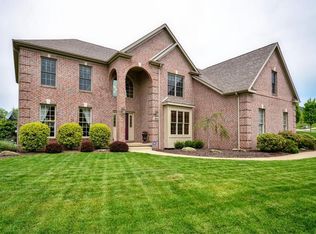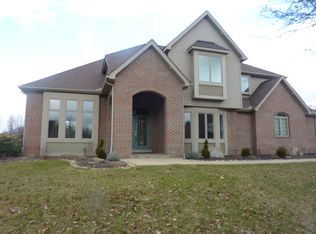Sold for $975,000
$975,000
116 Rabold Dr, Wexford, PA 15090
4beds
--sqft
Single Family Residence
Built in 2006
0.37 Acres Lot
$999,100 Zestimate®
$--/sqft
$3,736 Estimated rent
Home value
$999,100
$919,000 - $1.09M
$3,736/mo
Zestimate® history
Loading...
Owner options
Explore your selling options
What's special
Extraordinary custom-built home in Rabold Fields, built by Heurich Homes on a one-of-a-kind lot! The backyard abuts a 2.69 acre playground, separated by mature trees. Many modern updates, including chic designer lighting. A two-story foyer and gleaming hardwood floors greet you. The den boasts judges paneling and sleek built-ins. The living room seamlessly transitions to the formal dining room.The open concept kitchen offers new SS appliances, granite counters, double wall ovens, and access to the back deck. An oversized family room impresses with vaulted ceilings, and a cozy fireplace.Upstairs, the primary suite exudes luxury with tray ceilings, an en-suite with dual vanities and 2 walk-in closets. 3 more bedrooms, 1 with an en-suite, a 3rd full bath, & a laundry room round out the upper level.The expansive lower level features a fireplace and wall of windows, ready to be customized to your liking.A nest smart home system and ample storage included! A prime location and true must see!
Zillow last checked: 8 hours ago
Listing updated: July 26, 2024 at 03:31pm
Listed by:
Beth Danchek 412-366-1600,
COLDWELL BANKER REALTY
Bought with:
Beth Ann Fuhrer, RS370193
HOWARD HANNA REAL ESTATE SERVICES
Source: WPMLS,MLS#: 1658526 Originating MLS: West Penn Multi-List
Originating MLS: West Penn Multi-List
Facts & features
Interior
Bedrooms & bathrooms
- Bedrooms: 4
- Bathrooms: 4
- Full bathrooms: 3
- 1/2 bathrooms: 1
Primary bedroom
- Level: Upper
- Dimensions: 21x16
Bedroom 2
- Level: Upper
- Dimensions: 16x12
Bedroom 3
- Level: Upper
- Dimensions: 16x12
Bedroom 4
- Level: Upper
- Dimensions: 12x11
Bonus room
- Level: Lower
- Dimensions: 55x36
Den
- Level: Main
- Dimensions: 14x12
Dining room
- Level: Main
- Dimensions: 14x12
Entry foyer
- Level: Main
- Dimensions: 17x11
Family room
- Level: Main
- Dimensions: 22x20
Kitchen
- Level: Main
- Dimensions: 22x16
Laundry
- Level: Upper
- Dimensions: 8x8
Living room
- Level: Main
- Dimensions: 19x12
Heating
- Forced Air, Gas
Cooling
- Central Air, Electric
Appliances
- Included: Some Electric Appliances, Cooktop, Dryer, Dishwasher, Disposal, Microwave, Refrigerator, Washer
Features
- Jetted Tub, Kitchen Island, Pantry
- Flooring: Ceramic Tile, Hardwood, Carpet
- Windows: Multi Pane, Screens
- Basement: Unfinished,Walk-Out Access
- Number of fireplaces: 2
- Fireplace features: Lower Level, Family/Living/Great Room
Property
Parking
- Total spaces: 3
- Parking features: Attached, Garage, Garage Door Opener
- Has attached garage: Yes
Features
- Levels: Two
- Stories: 2
- Has spa: Yes
Lot
- Size: 0.37 Acres
- Dimensions: 100 x 164 x 93 x 167
Details
- Parcel number: 2001A00049000000
Construction
Type & style
- Home type: SingleFamily
- Architectural style: French Provincial,Two Story
- Property subtype: Single Family Residence
Materials
- Brick
- Roof: Asphalt
Condition
- Resale
- Year built: 2006
Utilities & green energy
- Sewer: Public Sewer
- Water: Public
Community & neighborhood
Security
- Security features: Security System
Location
- Region: Wexford
- Subdivision: Rabold Fields
HOA & financial
HOA
- Has HOA: Yes
- HOA fee: $130 quarterly
Price history
| Date | Event | Price |
|---|---|---|
| 7/26/2024 | Sold | $975,000+10.9% |
Source: | ||
| 6/21/2024 | Contingent | $879,000 |
Source: | ||
| 6/18/2024 | Listed for sale | $879,000+9.9% |
Source: | ||
| 8/8/2022 | Sold | $800,000+0.3% |
Source: | ||
| 6/25/2022 | Contingent | $798,000 |
Source: | ||
Public tax history
| Year | Property taxes | Tax assessment |
|---|---|---|
| 2025 | $13,330 -9.2% | $495,800 -14.5% |
| 2024 | $14,683 +435.2% | $580,000 |
| 2023 | $2,743 +3.2% | $580,000 +3.2% |
Find assessor info on the county website
Neighborhood: 15090
Nearby schools
GreatSchools rating
- 10/10Wexford El SchoolGrades: K-3Distance: 2.2 mi
- 8/10Pine-Richland Middle SchoolGrades: 7-8Distance: 1.8 mi
- 10/10Pine-Richland High SchoolGrades: 9-12Distance: 1.8 mi
Schools provided by the listing agent
- District: Pine/Richland
Source: WPMLS. This data may not be complete. We recommend contacting the local school district to confirm school assignments for this home.
Get pre-qualified for a loan
At Zillow Home Loans, we can pre-qualify you in as little as 5 minutes with no impact to your credit score.An equal housing lender. NMLS #10287.



