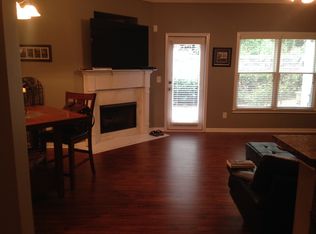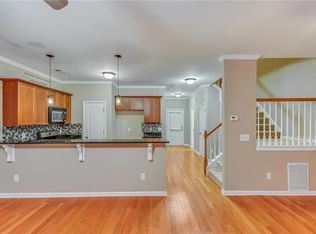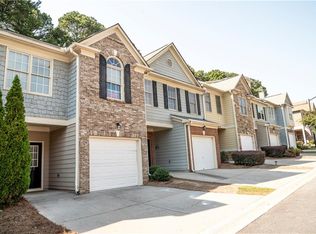Closed
$315,000
116 Red Barn Ln, Acworth, GA 30102
3beds
1,668sqft
Townhouse, Residential
Built in 2005
1,071.58 Square Feet Lot
$308,800 Zestimate®
$189/sqft
$1,929 Estimated rent
Home value
$308,800
$293,000 - $324,000
$1,929/mo
Zestimate® history
Loading...
Owner options
Explore your selling options
What's special
ABSOLUTELY ADORABLE town-home minutes from 575 & I-75, Woodstock and Kennesaw State University! This immaculately maintained 3BR/2.5 BA home features an open floor-plan with kitchen overlooking dining area and family room. Upgraded with beautiful granite counter tops in kitchen and bathrooms and easy to maintain laminate flooring leading into kitchen area. Enjoy your morning coffee or a spring grill-out with friends on your private back patio or cozy up to your beautiful stone fireplace on chilly winter nights! Head upstairs to the primary bedroom which features vaulted ceiling with ceiling fan, large walk-in closet, and ensuite bathroom updated with beautiful tiled shower and granite counter tops on vanity. Both secondary bedrooms are good size with ceiling fans in each room. Large laundry room is located upstairs for easy access. Make your appointment now to see this beautiful town-home as it wont last!
Zillow last checked: 8 hours ago
Listing updated: June 14, 2023 at 11:04pm
Listing Provided by:
Michelle Delisser,
Berkshire Hathaway HomeServices Georgia Properties
Bought with:
Ann Milano, 178074
Keller Williams, LLC
Source: FMLS GA,MLS#: 7209337
Facts & features
Interior
Bedrooms & bathrooms
- Bedrooms: 3
- Bathrooms: 3
- Full bathrooms: 2
- 1/2 bathrooms: 1
Primary bedroom
- Features: None
- Level: None
Bedroom
- Features: None
Primary bathroom
- Features: Shower Only
Dining room
- Features: Open Concept
Kitchen
- Features: Breakfast Bar, Cabinets White, Pantry, Solid Surface Counters, View to Family Room
Heating
- Central, Natural Gas
Cooling
- Ceiling Fan(s)
Appliances
- Included: Dishwasher, Disposal, Electric Oven, Electric Range, Refrigerator
- Laundry: Laundry Room, Upper Level
Features
- High Speed Internet, Vaulted Ceiling(s), Walk-In Closet(s)
- Flooring: Carpet, Ceramic Tile, Laminate
- Windows: Double Pane Windows, Insulated Windows
- Basement: None
- Number of fireplaces: 1
- Fireplace features: Family Room, Gas Log
- Common walls with other units/homes: 2+ Common Walls
Interior area
- Total structure area: 1,668
- Total interior livable area: 1,668 sqft
Property
Parking
- Total spaces: 1
- Parking features: Attached, Garage, Garage Door Opener
- Attached garage spaces: 1
Accessibility
- Accessibility features: None
Features
- Levels: Two
- Stories: 2
- Patio & porch: Front Porch, Rear Porch
- Exterior features: None, No Dock
- Pool features: None
- Spa features: None
- Fencing: Privacy,Vinyl
- Has view: Yes
- View description: Other
- Waterfront features: None
- Body of water: None
Lot
- Size: 1,071 sqft
- Features: Back Yard
Details
- Additional structures: None
- Parcel number: 15N06J 010
- Other equipment: None
- Horse amenities: None
Construction
Type & style
- Home type: Townhouse
- Architectural style: Craftsman,Townhouse
- Property subtype: Townhouse, Residential
- Attached to another structure: Yes
Materials
- Cement Siding
- Foundation: Slab
- Roof: Composition
Condition
- Resale
- New construction: No
- Year built: 2005
Utilities & green energy
- Electric: 110 Volts, 220 Volts, 220 Volts in Laundry
- Sewer: Public Sewer
- Water: Public
- Utilities for property: Cable Available, Electricity Available, Natural Gas Available, Phone Available, Sewer Available, Underground Utilities, Water Available
Green energy
- Energy efficient items: None
- Energy generation: None
Community & neighborhood
Security
- Security features: Carbon Monoxide Detector(s)
Community
- Community features: Clubhouse, Pool, Tennis Court(s)
Location
- Region: Acworth
- Subdivision: Wilshire Common
HOA & financial
HOA
- Has HOA: Yes
- HOA fee: $2,125 annually
- Services included: Maintenance Grounds, Pest Control, Swim, Tennis, Termite
- Association phone: 770-926-3066
Other
Other facts
- Ownership: Fee Simple
- Road surface type: Asphalt
Price history
| Date | Event | Price |
|---|---|---|
| 6/9/2023 | Sold | $315,000$189/sqft |
Source: | ||
| 5/2/2023 | Pending sale | $315,000$189/sqft |
Source: | ||
| 4/28/2023 | Listed for sale | $315,000+321.7%$189/sqft |
Source: | ||
| 2/3/2012 | Sold | $74,700-6.6%$45/sqft |
Source: Public Record | ||
| 1/27/2012 | Listed for sale | $79,980-44%$48/sqft |
Source: Coldwell Banker Residential Brokerage - Cobb #3030870 | ||
Public tax history
| Year | Property taxes | Tax assessment |
|---|---|---|
| 2024 | $2,884 +8.2% | $112,580 +2.5% |
| 2023 | $2,664 +12.8% | $109,868 +14.8% |
| 2022 | $2,362 +24.5% | $95,676 +24.7% |
Find assessor info on the county website
Neighborhood: 30102
Nearby schools
GreatSchools rating
- 6/10Carmel Elementary SchoolGrades: PK-5Distance: 0.5 mi
- 7/10Woodstock Middle SchoolGrades: 6-8Distance: 2.2 mi
- 9/10Woodstock High SchoolGrades: 9-12Distance: 2.2 mi
Schools provided by the listing agent
- Elementary: Carmel
- Middle: Woodstock
- High: Woodstock
Source: FMLS GA. This data may not be complete. We recommend contacting the local school district to confirm school assignments for this home.
Get a cash offer in 3 minutes
Find out how much your home could sell for in as little as 3 minutes with a no-obligation cash offer.
Estimated market value
$308,800
Get a cash offer in 3 minutes
Find out how much your home could sell for in as little as 3 minutes with a no-obligation cash offer.
Estimated market value
$308,800


