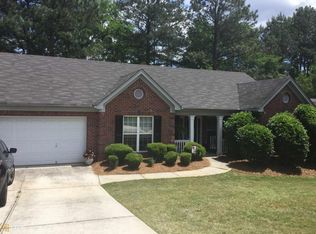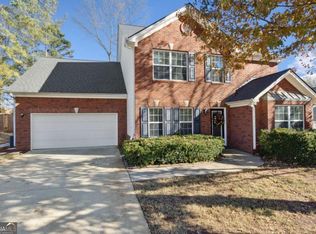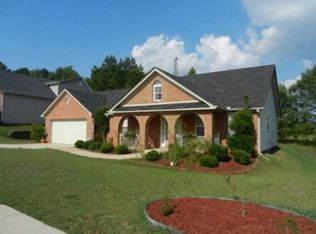Closed
$347,000
116 Red Bud Rd, Jefferson, GA 30549
3beds
1,671sqft
Single Family Residence
Built in 2005
0.28 Acres Lot
$348,700 Zestimate®
$208/sqft
$1,994 Estimated rent
Home value
$348,700
$300,000 - $404,000
$1,994/mo
Zestimate® history
Loading...
Owner options
Explore your selling options
What's special
Welcome to this move-in ready 3-bed,2-bath front brick ranch in the heart of Jefferson. Two car garage. The home has been recently pressure washed and freshly painted, giving it crisp appeal. Inside, you'll find a welcoming foyer that leads into an open, light-filled layout upgraded stained cabinets, laminate countertops, kitchen with a view to family room, recently replaced microwave and dishwasher, vinyl flooring throughout the main living areas. Recently replaced water heater (installed June 2024). The spacious master suite features a large sitting area perfect for a home office or reading nook. The master bathroom offers a relaxing soaking tub, double vanity, and ample space to unwind. Down the hall you have two extra bedrooms that share a bathroom. Don't miss this opportunity to own a blend of comfort and convenience in a desirable location. Highly rated Jefferson City School District. Large, fenced, private backyard. Excellent location, close to grocery stores, restaurants, parks, and recreational facilities. Plus, you're just about 30 minutes from Athens, GA-perfect for commuting or enjoying the vibrant college town scene.
Zillow last checked: 8 hours ago
Listing updated: September 06, 2025 at 10:20am
Listed by:
Denise Cabral 404-663-0957,
Maximum One Executive Realtors
Bought with:
Andrew Lengsas, 402013
Century 21 Results
Source: GAMLS,MLS#: 10558070
Facts & features
Interior
Bedrooms & bathrooms
- Bedrooms: 3
- Bathrooms: 2
- Full bathrooms: 2
- Main level bathrooms: 2
- Main level bedrooms: 3
Dining room
- Features: Separate Room
Kitchen
- Features: Breakfast Bar, Breakfast Room, Pantry, Walk-in Pantry
Heating
- Central, Electric
Cooling
- Ceiling Fan(s), Central Air, Electric
Appliances
- Included: Dishwasher, Disposal, Microwave, Oven/Range (Combo)
- Laundry: In Hall, Mud Room
Features
- Double Vanity, High Ceilings, Master On Main Level, Separate Shower, Soaking Tub
- Flooring: Carpet, Vinyl
- Windows: Double Pane Windows
- Basement: None
- Attic: Pull Down Stairs
- Number of fireplaces: 1
- Fireplace features: Family Room
- Common walls with other units/homes: No Common Walls
Interior area
- Total structure area: 1,671
- Total interior livable area: 1,671 sqft
- Finished area above ground: 1,671
- Finished area below ground: 0
Property
Parking
- Total spaces: 6
- Parking features: Attached, Garage, Garage Door Opener, Kitchen Level
- Has attached garage: Yes
Features
- Levels: One
- Stories: 1
- Patio & porch: Patio
- Exterior features: Garden
- Fencing: Back Yard,Fenced,Privacy,Wood
- Has view: Yes
- View description: Seasonal View
- Waterfront features: No Dock Or Boathouse
- Body of water: None
Lot
- Size: 0.28 Acres
- Features: Level, Private
Details
- Parcel number: 081J 007
- Other equipment: Satellite Dish
Construction
Type & style
- Home type: SingleFamily
- Architectural style: Brick Front,Ranch,Traditional
- Property subtype: Single Family Residence
Materials
- Brick, Vinyl Siding
- Foundation: Slab
- Roof: Composition
Condition
- Resale
- New construction: No
- Year built: 2005
Utilities & green energy
- Sewer: Public Sewer
- Water: Public
- Utilities for property: Cable Available, Electricity Available, Phone Available, Sewer Available, Underground Utilities, Water Available
Community & neighborhood
Security
- Security features: Carbon Monoxide Detector(s), Smoke Detector(s)
Community
- Community features: Playground, Pool, Street Lights, Tennis Court(s), Near Public Transport, Walk To Schools, Near Shopping
Location
- Region: Jefferson
- Subdivision: Jefferson Place
HOA & financial
HOA
- Has HOA: Yes
- HOA fee: $400 annually
- Services included: Maintenance Grounds, Swimming, Tennis
Other
Other facts
- Listing agreement: Exclusive Agency
- Listing terms: Cash,Conventional,FHA,VA Loan
Price history
| Date | Event | Price |
|---|---|---|
| 9/5/2025 | Sold | $347,000$208/sqft |
Source: | ||
| 8/8/2025 | Listed for sale | $347,000$208/sqft |
Source: | ||
| 8/5/2025 | Pending sale | $347,000$208/sqft |
Source: | ||
| 7/21/2025 | Price change | $347,000-2%$208/sqft |
Source: | ||
| 7/13/2025 | Listed for sale | $354,000+133%$212/sqft |
Source: | ||
Public tax history
| Year | Property taxes | Tax assessment |
|---|---|---|
| 2024 | $3,074 +12.2% | $112,040 +9.1% |
| 2023 | $2,739 -2.7% | $102,720 +16.6% |
| 2022 | $2,814 +13.8% | $88,120 +15.8% |
Find assessor info on the county website
Neighborhood: 30549
Nearby schools
GreatSchools rating
- NAJefferson Elementary SchoolGrades: PK-2Distance: 1.2 mi
- 8/10Jefferson Middle SchoolGrades: 6-8Distance: 1.1 mi
- 9/10Jefferson High SchoolGrades: 9-12Distance: 1.5 mi
Schools provided by the listing agent
- Elementary: Jefferson
- Middle: Jefferson
- High: Jefferson
Source: GAMLS. This data may not be complete. We recommend contacting the local school district to confirm school assignments for this home.
Get a cash offer in 3 minutes
Find out how much your home could sell for in as little as 3 minutes with a no-obligation cash offer.
Estimated market value$348,700
Get a cash offer in 3 minutes
Find out how much your home could sell for in as little as 3 minutes with a no-obligation cash offer.
Estimated market value
$348,700


