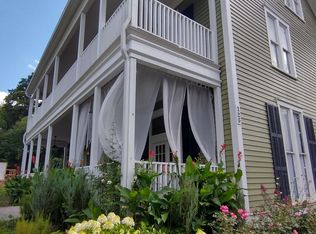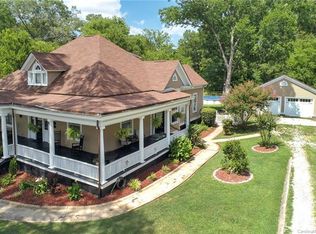Sold for $135,000
$135,000
116 Reedy St, Chester, SC 29706
3beds
1,858sqft
SingleFamily
Built in 1960
0.28 Acres Lot
$137,900 Zestimate®
$73/sqft
$1,622 Estimated rent
Home value
$137,900
Estimated sales range
Not available
$1,622/mo
Zestimate® history
Loading...
Owner options
Explore your selling options
What's special
3BR/2BA remodeled home in down town Chester. New vinyl plank flooring in the kitchen. New carpet in all 3 bedrooms. Some new replacement windows added. New dishwasher, counter top electric range and new double oven. This home does not lack for kitchen cabinets. Hardwood floors in the living room, dining room and hallway. Beautiful ceramic tile surround in the main bath. New light fixtures, toilets. All rooms have high ceilings. Sunroom/office as well. Inside has been freshly painted throughout. Sold as is. Move in ready.....
Facts & features
Interior
Bedrooms & bathrooms
- Bedrooms: 3
- Bathrooms: 2
- Full bathrooms: 2
Heating
- Electric
Appliances
- Included: Dishwasher
- Laundry: Laundry Room, Main Level
Features
- Ceiling Fan(s)
- Flooring: Carpet, Hardwood, Linoleum / Vinyl
- Windows: Insulated Windows
- Basement: Crawl Space
- Has fireplace: Yes
- Fireplace features: Living Room
Interior area
- Total interior livable area: 1,858 sqft
- Finished area below ground: 0
Property
Features
- Exterior features: Vinyl
Lot
- Size: 0.28 Acres
- Features: Level
Details
- Parcel number: 2011004029000
- Zoning: R
- Special conditions: Standard
Construction
Type & style
- Home type: SingleFamily
- Architectural style: Traditional
Condition
- Year built: 1960
Utilities & green energy
- Water: City Water
Community & neighborhood
Location
- Region: Chester
Other
Other facts
- Flooring: Wood, Carpet, Vinyl Plank
- Appliances: Dishwasher, Double Oven, Electric Cooktop, Electric Water Heater
- FireplaceYN: true
- InteriorFeatures: Ceiling Fan(s)
- Zoning: R
- HeatingYN: true
- CoolingYN: true
- RoomsTotal: 1
- CurrentFinancing: Conventional, FHA, VA, USDA, Cash
- FireplaceFeatures: Living Room
- LotFeatures: Level
- ArchitecturalStyle: Traditional
- OpenParkingSpaces: 0
- SpecialListingConditions: Standard
- Basement: Crawl Space
- WindowFeatures: Insulated Windows
- ConstructionMaterials: Asbestos, Vinyl
- FarmLandAreaUnits: Square Feet
- ParkingFeatures: Driveway, Earth
- CoveredSpaces: 0
- OpenParkingYN: true
- LaundryFeatures: Laundry Room, Main Level
- BelowGradeFinishedArea: 0
- WaterSource: City Water
- StructureType: Site Built
- RoadResponsibility: Publicly Maintained Road
- CoListAgentFullName: Debra Singleton
- MlsStatus: Under Contract-Show
- TaxAnnualAmount: 48300.00
Price history
| Date | Event | Price |
|---|---|---|
| 9/9/2024 | Sold | $135,000-15.6%$73/sqft |
Source: Agent Provided Report a problem | ||
| 8/8/2024 | Price change | $159,900-8.6%$86/sqft |
Source: | ||
| 6/28/2024 | Price change | $174,900-2.8%$94/sqft |
Source: | ||
| 5/15/2024 | Price change | $179,900-2.8%$97/sqft |
Source: | ||
| 3/26/2024 | Price change | $185,000-7.5%$100/sqft |
Source: | ||
Public tax history
| Year | Property taxes | Tax assessment |
|---|---|---|
| 2024 | $1,562 +1.9% | $4,440 |
| 2023 | $1,533 -0.2% | $4,440 |
| 2022 | $1,536 -60.4% | $4,440 -33.3% |
Find assessor info on the county website
Neighborhood: 29706
Nearby schools
GreatSchools rating
- 4/10Chester Park Elementary Of InquiryGrades: PK-5Distance: 2.5 mi
- 3/10Chester Middle SchoolGrades: 6-8Distance: 2.4 mi
- 2/10Chester Senior High SchoolGrades: 9-12Distance: 1.5 mi
Schools provided by the listing agent
- Elementary: Chester Park
- Middle: Chester
- High: Chester
Source: The MLS. This data may not be complete. We recommend contacting the local school district to confirm school assignments for this home.
Get pre-qualified for a loan
At Zillow Home Loans, we can pre-qualify you in as little as 5 minutes with no impact to your credit score.An equal housing lender. NMLS #10287.


