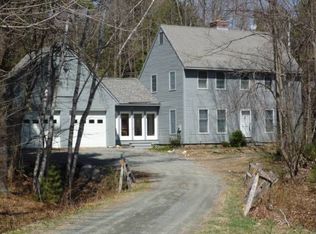Closed
Listed by:
Holly Hall,
Snyder Donegan Real Estate Group Cell:802-431-3421,
Franchesca Collins,
Snyder Donegan Real Estate Group
Bought with: KW Vermont
$433,000
116 Remick Road, Hartford, VT 05001
3beds
2,158sqft
Ranch
Built in 1975
1 Acres Lot
$454,300 Zestimate®
$201/sqft
$2,886 Estimated rent
Home value
$454,300
$363,000 - $568,000
$2,886/mo
Zestimate® history
Loading...
Owner options
Explore your selling options
What's special
Delayed showings until the open house on Saturday 7/27 from 10 AM - 12 PM. Welcome to this adorable raised ranch on a picturesque fenced-in 1-acre lot, just minutes from town and only 3 minutes to the VA hospital. The home has a beautifully newly remodeled basement with a clean laundry room, oversized recreation room, plenty of storage and a two car attached insulated garage with an upgraded 200 Amp electrical panel. On the main level you will find an open concept kitchen with dining and living room focused by a beautiful field stone wood-burning fireplace that was just brought back to life and is in good working order. Two generously sized bedrooms and a full bath are off the living room and at the end of the hall a very large primary bedroom with a privately accessible deck and vaulted ceilings with plenty of room for a desk for a home office space. Enjoy outdoor living with the two spacious decks, plenty of sunshine and raised garden beds, and a durable standing seam roof. This lovingly maintained home is ready for your family to move in and create lasting memories. Delayed showings until the public Open House on Saturday 7/27 from 10 AM - 12 PM.
Zillow last checked: 8 hours ago
Listing updated: September 03, 2024 at 09:57am
Listed by:
Holly Hall,
Snyder Donegan Real Estate Group Cell:802-431-3421,
Franchesca Collins,
Snyder Donegan Real Estate Group
Bought with:
KW Vermont
Source: PrimeMLS,MLS#: 5006080
Facts & features
Interior
Bedrooms & bathrooms
- Bedrooms: 3
- Bathrooms: 2
- Full bathrooms: 1
- 1/2 bathrooms: 1
Heating
- Propane, Baseboard, Hot Air
Cooling
- None
Appliances
- Included: Dishwasher, Dryer, Freezer, Microwave, Gas Range, Refrigerator, Washer
- Laundry: In Basement
Features
- Kitchen/Dining, Kitchen/Living, Natural Light, Indoor Storage
- Flooring: Hardwood, Tile, Vinyl Plank
- Basement: Finished,Interior Access,Interior Entry
- Has fireplace: Yes
- Fireplace features: Wood Burning
Interior area
- Total structure area: 2,686
- Total interior livable area: 2,158 sqft
- Finished area above ground: 1,390
- Finished area below ground: 768
Property
Parking
- Total spaces: 2
- Parking features: Gravel, Garage
- Garage spaces: 2
Features
- Levels: One
- Stories: 1
- Exterior features: Deck, Garden, Natural Shade, Shed
- Fencing: Full
Lot
- Size: 1 Acres
- Features: Landscaped, Open Lot, Trail/Near Trail, Near Paths, Neighborhood, Rural, Near Hospital
Details
- Parcel number: 28509013778
- Zoning description: R3
Construction
Type & style
- Home type: SingleFamily
- Architectural style: Raised Ranch
- Property subtype: Ranch
Materials
- Wood Frame, Vinyl Siding
- Foundation: Concrete
- Roof: Standing Seam
Condition
- New construction: No
- Year built: 1975
Utilities & green energy
- Electric: 200+ Amp Service, Circuit Breakers
- Sewer: 1000 Gallon, Concrete, On-Site Septic Exists, Private Sewer
- Utilities for property: Propane
Community & neighborhood
Location
- Region: White River Junction
Other
Other facts
- Road surface type: Gravel
Price history
| Date | Event | Price |
|---|---|---|
| 10/29/2024 | Listing removed | $3,600$2/sqft |
Source: Zillow Rentals Report a problem | ||
| 10/14/2024 | Listed for rent | $3,600$2/sqft |
Source: Zillow Rentals Report a problem | ||
| 8/30/2024 | Sold | $433,000+2.1%$201/sqft |
Source: | ||
| 7/22/2024 | Listed for sale | $424,000+33.5%$196/sqft |
Source: | ||
| 8/12/2021 | Sold | $317,500+38.6%$147/sqft |
Source: | ||
Public tax history
| Year | Property taxes | Tax assessment |
|---|---|---|
| 2024 | -- | $229,600 |
| 2023 | -- | $229,600 |
| 2022 | -- | $229,600 |
Find assessor info on the county website
Neighborhood: 05001
Nearby schools
GreatSchools rating
- 5/10White River SchoolGrades: PK-5Distance: 1.9 mi
- 7/10Hartford Memorial Middle SchoolGrades: 6-8Distance: 1.9 mi
- 7/10Hartford High SchoolGrades: 9-12Distance: 2 mi
Schools provided by the listing agent
- Middle: Hartford Memorial Middle
- High: Hartford High School
- District: Hartford School District
Source: PrimeMLS. This data may not be complete. We recommend contacting the local school district to confirm school assignments for this home.
Get pre-qualified for a loan
At Zillow Home Loans, we can pre-qualify you in as little as 5 minutes with no impact to your credit score.An equal housing lender. NMLS #10287.
