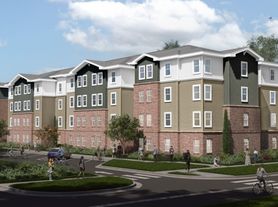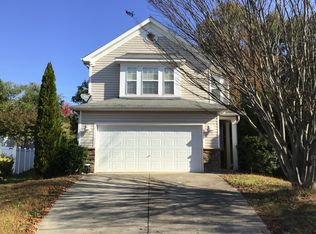Price just reduced! Welcome to 116 Reno Ave, a lovely single-family home offering comfort, space, and modern convenience. This beautifully maintained home features 4 bedrooms and 2.5 bathrooms with an open and inviting floor plan that's perfect for both everyday living and entertaining. Enjoy a bright living area with plenty of natural light, a spacious kitchen with ample cabinet and counter space, and comfortable bedrooms designed for relaxation. The primary suite includes a private bath and generous closet space. Step outside toa nice backyard ideal for weekend gatherings, playtime, or simply unwinding outdoors. A convenient driveway and quiet neighborhood setting add to the appeal. Located just minutes from downtown Garner, shopping, dining, parks, and quick access to major highways, this home combines peaceful living with great convenience.
House for rent
$1,900/mo
Fees may apply
116 Reno Ave, Garner, NC 27529
4beds
--sqft
Price may not include required fees and charges. Learn more|
Single family residence
Available now
What's special
Convenient drivewayGenerous closet space
- 81 days |
- -- |
- -- |
Zillow last checked: 12 hours ago
Listing updated: February 02, 2026 at 09:31am
Travel times
Looking to buy when your lease ends?
Consider a first-time homebuyer savings account designed to grow your down payment with up to a 6% match & a competitive APY.
Facts & features
Interior
Bedrooms & bathrooms
- Bedrooms: 4
- Bathrooms: 3
- Full bathrooms: 2
- 1/2 bathrooms: 1
Property
Parking
- Details: Contact manager
Details
- Parcel number: 1721097761
Construction
Type & style
- Home type: SingleFamily
- Property subtype: Single Family Residence
Community & HOA
Location
- Region: Garner
Financial & listing details
- Lease term: Contact For Details
Price history
| Date | Event | Price |
|---|---|---|
| 12/8/2025 | Price change | $1,900-2.6% |
Source: Zillow Rentals Report a problem | ||
| 11/18/2025 | Listed for rent | $1,950+2.6% |
Source: Zillow Rentals Report a problem | ||
| 11/18/2025 | Listing removed | $1,900 |
Source: Zillow Rentals Report a problem | ||
| 10/31/2025 | Price change | $1,900-2.6% |
Source: Zillow Rentals Report a problem | ||
| 10/26/2025 | Price change | $1,950-2.3% |
Source: Zillow Rentals Report a problem | ||
Neighborhood: 27529
Nearby schools
GreatSchools rating
- 3/10Creech Road ElementaryGrades: PK-5Distance: 0.9 mi
- 2/10North Garner MiddleGrades: 6-8Distance: 1.3 mi
- 5/10Garner HighGrades: 9-12Distance: 2.7 mi

