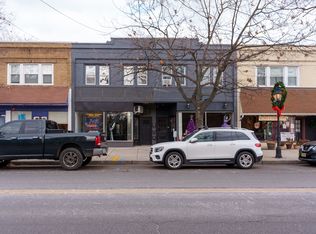Sold for $785,000
$785,000
116 Rhoads Ave, Haddonfield, NJ 08033
3beds
2,617sqft
Single Family Residence
Built in 1950
7,000 Square Feet Lot
$821,100 Zestimate®
$300/sqft
$5,538 Estimated rent
Home value
$821,100
$780,000 - $862,000
$5,538/mo
Zestimate® history
Loading...
Owner options
Explore your selling options
What's special
Completely renovated bungalow!! Great property in The Estates neighborhood of Haddonfield and the Blue Ribbon Tatem Elementary School! Prime location just a couple blocks from the Patco train to Philly, restaurants like Guiamarello's, the Breadboard and PJ's- fun and vibrant neighborhood. Original hardwood floors and exposed brick wall preserved for all the charm you look for in Haddonfield homes. Great circular flow on the first floor is great for entertaining and every day life. Large living room with a bank of windows allows in lots of light, while the kitchen is open to the family room so everyone can be together. White cabinets, white subway tile backsplash, stainless appliances and white quartz counters. All open to the family room and access to the backyard for al fresco dining. First floor bedroom is hard to find, so take advantage of this opportunity to age in place! Two spacious bedrooms upstairs with a stunning, huge bath with greige tile, white amenities and a gorgeous, glass shower. The basement is a big bonus with high ceilings, brand new floor and a 3rd full bath! Wonderful playroom, office area, exercise space and storage too!! Great backyard with a covered patio and tons of space for kids, pets, and gardens. Replacement windows throughout, brand-new roof and a new construction feel.....Incredible value for all the new amenities, 3 full baths and Haddonfield Schools!
Zillow last checked: 8 hours ago
Listing updated: October 24, 2025 at 08:44am
Listed by:
Jeanne Wolschina 856-261-5202,
Lisa Wolschina & Associates, Inc.
Bought with:
Colleen Hadden, RS353618
Compass New Jersey, LLC - Haddon Township
Source: Bright MLS,MLS#: NJCD2098342
Facts & features
Interior
Bedrooms & bathrooms
- Bedrooms: 3
- Bathrooms: 3
- Full bathrooms: 3
- Main level bathrooms: 1
- Main level bedrooms: 1
Bedroom 1
- Level: Main
- Area: 182 Square Feet
- Dimensions: 14 x 13
Bedroom 2
- Level: Upper
- Area: 323 Square Feet
- Dimensions: 19 x 17
Bedroom 3
- Level: Upper
- Area: 144 Square Feet
- Dimensions: 12 x 12
Bathroom 1
- Level: Main
- Area: 63 Square Feet
- Dimensions: 9 x 7
Bathroom 2
- Level: Upper
- Area: 120 Square Feet
- Dimensions: 12 x 10
Dining room
- Level: Main
- Area: 130 Square Feet
- Dimensions: 13 x 10
Family room
- Level: Main
- Area: 130 Square Feet
- Dimensions: 13 x 10
Kitchen
- Level: Main
- Area: 100 Square Feet
- Dimensions: 10 x 10
Living room
- Level: Main
- Area: 266 Square Feet
- Dimensions: 19 x 14
Recreation room
- Level: Lower
- Area: 825 Square Feet
- Dimensions: 33 x 25
Heating
- Forced Air, Natural Gas
Cooling
- Central Air, Natural Gas
Appliances
- Included: Gas Water Heater
- Laundry: Upper Level
Features
- Entry Level Bedroom, Family Room Off Kitchen, Open Floorplan, Formal/Separate Dining Room, Recessed Lighting, Upgraded Countertops, Walk-In Closet(s)
- Flooring: Wood, Tile/Brick
- Windows: Replacement
- Basement: Finished,Interior Entry,Improved,Windows
- Has fireplace: No
Interior area
- Total structure area: 2,617
- Total interior livable area: 2,617 sqft
- Finished area above ground: 1,792
- Finished area below ground: 825
Property
Parking
- Total spaces: 2
- Parking features: Driveway
- Uncovered spaces: 2
Accessibility
- Accessibility features: None
Features
- Levels: Two
- Stories: 2
- Patio & porch: Patio
- Exterior features: Sidewalks, Street Lights
- Pool features: None
- Fencing: Wood,Back Yard
Lot
- Size: 7,000 sqft
- Dimensions: 50.00 x 140.00
Details
- Additional structures: Above Grade, Below Grade
- Parcel number: 1700011 0700001 10
- Zoning: RES
- Special conditions: Standard
Construction
Type & style
- Home type: SingleFamily
- Architectural style: Traditional
- Property subtype: Single Family Residence
Materials
- Frame
- Foundation: Block
Condition
- Excellent
- New construction: No
- Year built: 1950
- Major remodel year: 2025
Utilities & green energy
- Sewer: Public Sewer
- Water: Public
Community & neighborhood
Location
- Region: Haddonfield
- Subdivision: Estates
- Municipality: HADDONFIELD BORO
Other
Other facts
- Listing agreement: Exclusive Right To Sell
- Ownership: Fee Simple
Price history
| Date | Event | Price |
|---|---|---|
| 10/24/2025 | Sold | $785,000-7.5%$300/sqft |
Source: | ||
| 9/17/2025 | Pending sale | $849,000$324/sqft |
Source: | ||
| 9/12/2025 | Contingent | $849,000$324/sqft |
Source: | ||
| 8/20/2025 | Price change | $849,000-5.6%$324/sqft |
Source: | ||
| 7/26/2025 | Listed for sale | $899,000+68%$344/sqft |
Source: | ||
Public tax history
| Year | Property taxes | Tax assessment |
|---|---|---|
| 2025 | $10,923 +2.6% | $329,500 |
| 2024 | $10,646 +1.3% | $329,500 |
| 2023 | $10,504 +0.8% | $329,500 |
Find assessor info on the county website
Neighborhood: 08033
Nearby schools
GreatSchools rating
- 8/10J. Fithian Tatem Elementary SchoolGrades: PK-5Distance: 0.5 mi
- 7/10Haddonfield Middle SchoolGrades: 6-8Distance: 0.7 mi
- 8/10Haddonfield Memorial High SchoolGrades: 9-12Distance: 0.7 mi
Schools provided by the listing agent
- Middle: Haddonfield
- High: Haddonfield Memorial
- District: Haddonfield Borough Public Schools
Source: Bright MLS. This data may not be complete. We recommend contacting the local school district to confirm school assignments for this home.
Get a cash offer in 3 minutes
Find out how much your home could sell for in as little as 3 minutes with a no-obligation cash offer.
Estimated market value$821,100
Get a cash offer in 3 minutes
Find out how much your home could sell for in as little as 3 minutes with a no-obligation cash offer.
Estimated market value
$821,100
