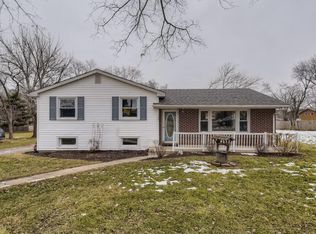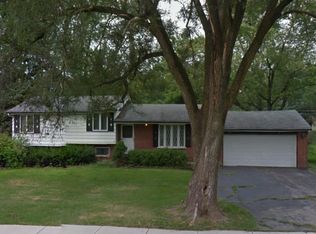Closed
$337,000
116 Roberts Rd, New Lenox, IL 60451
3beds
1,348sqft
Single Family Residence
Built in ----
0.32 Acres Lot
$338,600 Zestimate®
$250/sqft
$2,634 Estimated rent
Home value
$338,600
$312,000 - $369,000
$2,634/mo
Zestimate® history
Loading...
Owner options
Explore your selling options
What's special
Move in ready home in the heart of New Lenox. This charming ranch home offers so many features such as new bedroom and bathroom windows (2023), new Luxury Vinyl Plank flooring (2024), new dishwasher & refrigerator (2023), new fence (2023), double insulated garage door (2024), crawlspace encapsulation with drainage system, ejector pit, and dehumidifier (2023), and newer furnace and A/C (2022). The fully fenced backyard offers a new deck (2024), as well as a patio. Perfect for grilling, entertaining, and gardening. This home has been beautifully maintained and the welcoming, bright atmosphere will surely make you feel at home. Unincorporated New Lenox with private well - No water bill & LOW TAXES.
Zillow last checked: 8 hours ago
Listing updated: July 12, 2025 at 01:37am
Listing courtesy of:
Sonia Korszla 708-215-1471,
Exit Realty Redefined
Bought with:
Michael Hogg
Compass
Source: MRED as distributed by MLS GRID,MLS#: 12378236
Facts & features
Interior
Bedrooms & bathrooms
- Bedrooms: 3
- Bathrooms: 2
- Full bathrooms: 1
- 1/2 bathrooms: 1
Primary bedroom
- Features: Flooring (Carpet)
- Level: Main
- Area: 120 Square Feet
- Dimensions: 12X10
Bedroom 2
- Features: Flooring (Carpet)
- Level: Main
- Area: 100 Square Feet
- Dimensions: 10X10
Bedroom 3
- Features: Flooring (Carpet)
- Level: Main
- Area: 100 Square Feet
- Dimensions: 10X10
Family room
- Features: Flooring (Carpet)
- Level: Main
- Area: 221 Square Feet
- Dimensions: 13X17
Kitchen
- Features: Kitchen (Eating Area-Table Space), Flooring (Vinyl)
- Level: Main
- Area: 144 Square Feet
- Dimensions: 12X12
Laundry
- Features: Flooring (Vinyl)
- Level: Main
- Area: 100 Square Feet
- Dimensions: 10X10
Living room
- Features: Flooring (Carpet)
- Level: Main
- Area: 221 Square Feet
- Dimensions: 17X13
Heating
- Natural Gas, Forced Air
Cooling
- Central Air
Appliances
- Laundry: Gas Dryer Hookup, Sink
Features
- Basement: Crawl Space
- Number of fireplaces: 1
- Fireplace features: Wood Burning, Gas Starter, Family Room
Interior area
- Total structure area: 0
- Total interior livable area: 1,348 sqft
Property
Parking
- Total spaces: 2
- Parking features: On Site, Garage Owned, Attached, Garage
- Attached garage spaces: 2
Accessibility
- Accessibility features: No Disability Access
Features
- Stories: 1
Lot
- Size: 0.32 Acres
- Dimensions: 100X140
Details
- Parcel number: 1508222010070000
- Special conditions: None
Construction
Type & style
- Home type: SingleFamily
- Architectural style: Ranch
- Property subtype: Single Family Residence
Materials
- Vinyl Siding
Condition
- New construction: No
Utilities & green energy
- Sewer: Septic Tank
- Water: Well
Community & neighborhood
Location
- Region: New Lenox
Other
Other facts
- Listing terms: Conventional
- Ownership: Fee Simple
Price history
| Date | Event | Price |
|---|---|---|
| 9/19/2025 | Sold | $337,000$250/sqft |
Source: Public Record Report a problem | ||
| 7/10/2025 | Sold | $337,000-3.7%$250/sqft |
Source: | ||
| 6/19/2025 | Contingent | $350,000$260/sqft |
Source: | ||
| 6/18/2025 | Listed for sale | $350,000$260/sqft |
Source: | ||
| 6/9/2025 | Contingent | $350,000$260/sqft |
Source: | ||
Public tax history
| Year | Property taxes | Tax assessment |
|---|---|---|
| 2023 | $6,898 +26.1% | $83,133 +8.5% |
| 2022 | $5,471 +38.5% | $76,585 +6.3% |
| 2021 | $3,951 -0.9% | $72,026 +3.7% |
Find assessor info on the county website
Neighborhood: 60451
Nearby schools
GreatSchools rating
- 9/10Bentley Elementary SchoolGrades: 4-6Distance: 0.8 mi
- 5/10Alex M Martino Jr High SchoolGrades: 7-8Distance: 0.5 mi
- 9/10Lincoln-Way Central High SchoolGrades: 9-12Distance: 1.3 mi
Schools provided by the listing agent
- District: 122
Source: MRED as distributed by MLS GRID. This data may not be complete. We recommend contacting the local school district to confirm school assignments for this home.
Get a cash offer in 3 minutes
Find out how much your home could sell for in as little as 3 minutes with a no-obligation cash offer.
Estimated market value$338,600
Get a cash offer in 3 minutes
Find out how much your home could sell for in as little as 3 minutes with a no-obligation cash offer.
Estimated market value
$338,600

