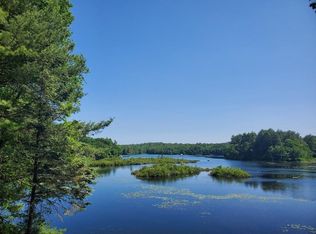If beautiful views and tranquility is what your looking for, then welcome to 116 Rocky Pond Road where you have water views from every window. This cute 2 bedroom Ranch overlooks Rocky Pond, a 65 acre spring fed pond that offers private WATERFRONT access (across the street) for fishing, kayaking, boating and canoeing. Dining area opens to a galley kitchen. Living room with hardwood flooring and French doors open to a private deck. Nicely designed NEW full bath with washer/dryer hook-up. Many updates have already been done include all new plumbing and electric, siding, roof & windows along with all new landscaping. Major shopping, highways, conservation land and Tower Hill Botanical Garden are close by. If you are looking for peace and quiet, this is it. For under $250k this home won't last long.
This property is off market, which means it's not currently listed for sale or rent on Zillow. This may be different from what's available on other websites or public sources.
