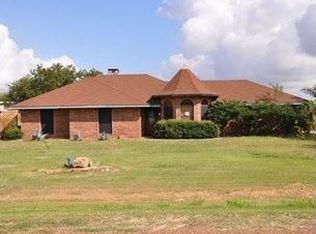Sold
Price Unknown
116 Rocky Ridge Rd, Red Oak, TX 75154
3beds
1,763sqft
Single Family Residence
Built in 1985
0.59 Acres Lot
$370,800 Zestimate®
$--/sqft
$2,336 Estimated rent
Home value
$370,800
$352,000 - $389,000
$2,336/mo
Zestimate® history
Loading...
Owner options
Explore your selling options
What's special
Fully Remodeled Beauty on Nearly an Acre – Just Outside the City Limits
Welcome to your dream home! Nestled on just under an acre, this beautifully remodeled residence offers the perfect blend of cozy comfort and serene country living—without sacrificing proximity to city conveniences. Every inch of this spacious home has been thoughtfully updated, featuring stylish finishes, an easy-flow layout, and plenty of natural light throughout.
Enjoy a bright kitchen with all-new appliances, sleek countertops, and new cabinetry. The generously sized living areas provide the perfect setting for entertaining or relaxing with family, while the bedrooms offer peaceful retreats with ample closet space. Outside, the expansive yard gives you room to roam, garden, or create your own backyard oasis—with no HOA restrictions and endless potential.
Zillow last checked: 8 hours ago
Listing updated: August 28, 2025 at 07:50am
Listed by:
Victoria Avelar 0756284 469-993-3121,
Local Pro Realty LLC 469-993-3121
Bought with:
Gary Foster
Briggs Freeman Sotheby's Int'l
Source: NTREIS,MLS#: 20920081
Facts & features
Interior
Bedrooms & bathrooms
- Bedrooms: 3
- Bathrooms: 2
- Full bathrooms: 2
Primary bedroom
- Features: Fireplace, Walk-In Closet(s)
- Level: First
- Dimensions: 14 x 17
Primary bathroom
- Features: Built-in Features, Dual Sinks, Garden Tub/Roman Tub, Separate Shower
- Level: First
- Dimensions: 10 x 12
Living room
- Features: Ceiling Fan(s), Fireplace
- Level: First
- Dimensions: 20 x 17
Heating
- Central, Electric, Fireplace(s)
Cooling
- Central Air, Electric
Appliances
- Included: Dishwasher, Electric Cooktop, Electric Oven
Features
- Vaulted Ceiling(s), Wired for Sound
- Flooring: Carpet, Ceramic Tile
- Windows: Skylight(s)
- Has basement: No
- Number of fireplaces: 2
- Fireplace features: Masonry, Wood Burning
Interior area
- Total interior livable area: 1,763 sqft
Property
Parking
- Total spaces: 2
- Parking features: Concrete, Door-Multi, Driveway, Garage, Garage Door Opener
- Attached garage spaces: 2
- Has uncovered spaces: Yes
Features
- Levels: One
- Stories: 1
- Patio & porch: Covered
- Pool features: None
- Fencing: Back Yard,Chain Link,Wood
Lot
- Size: 0.59 Acres
- Features: Back Yard, Interior Lot, Lawn, Few Trees
Details
- Parcel number: 154722
Construction
Type & style
- Home type: SingleFamily
- Architectural style: Traditional,Detached
- Property subtype: Single Family Residence
Materials
- Brick
- Foundation: Slab
- Roof: Composition
Condition
- Year built: 1985
Utilities & green energy
- Sewer: Septic Tank
- Utilities for property: Septic Available
Community & neighborhood
Location
- Region: Red Oak
- Subdivision: Shadowridge #2
Other
Other facts
- Listing terms: Cash,Conventional,FHA,VA Loan
Price history
| Date | Event | Price |
|---|---|---|
| 6/13/2025 | Sold | -- |
Source: NTREIS #20920081 Report a problem | ||
| 5/22/2025 | Pending sale | $365,000$207/sqft |
Source: NTREIS #20920081 Report a problem | ||
| 5/14/2025 | Contingent | $365,000$207/sqft |
Source: NTREIS #20920081 Report a problem | ||
| 4/30/2025 | Listed for sale | $365,000+1.4%$207/sqft |
Source: NTREIS #20920081 Report a problem | ||
| 10/29/2024 | Listing removed | $359,900$204/sqft |
Source: NTREIS #20761493 Report a problem | ||
Public tax history
| Year | Property taxes | Tax assessment |
|---|---|---|
| 2025 | -- | $278,263 +10% |
| 2024 | $1,169 +2.2% | $252,966 +10% |
| 2023 | $1,144 -55.4% | $229,969 +10% |
Find assessor info on the county website
Neighborhood: 75154
Nearby schools
GreatSchools rating
- 6/10Eastridge Elementary SchoolGrades: PK-5Distance: 0.5 mi
- 5/10Red Oak Middle SchoolGrades: 6-8Distance: 2.1 mi
- 4/10Red Oak High SchoolGrades: 9-12Distance: 2 mi
Schools provided by the listing agent
- Elementary: Eastridge
- Middle: Red Oak
- High: Red Oak
- District: Red Oak ISD
Source: NTREIS. This data may not be complete. We recommend contacting the local school district to confirm school assignments for this home.
Get a cash offer in 3 minutes
Find out how much your home could sell for in as little as 3 minutes with a no-obligation cash offer.
Estimated market value$370,800
Get a cash offer in 3 minutes
Find out how much your home could sell for in as little as 3 minutes with a no-obligation cash offer.
Estimated market value
$370,800
