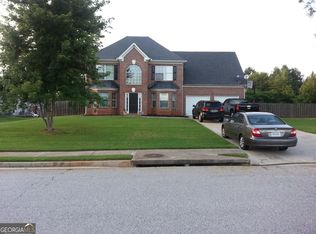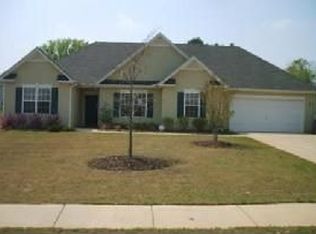Closed
$299,900
116 Rolling Meadows Ct, Hampton, GA 30228
3beds
2,137sqft
Single Family Residence
Built in 2004
-- sqft lot
$297,900 Zestimate®
$140/sqft
$1,975 Estimated rent
Home value
$297,900
$268,000 - $334,000
$1,975/mo
Zestimate® history
Loading...
Owner options
Explore your selling options
What's special
Nestled in the sought-after community of Hampton Meadows, this stunning two-story brick home offers a perfect blend of timeless design and modern comfort. Boasting 2,137 sqft of living space, the home features 3 spacious bedrooms, 2 full baths, and 1 half bath, ideal for both relaxation and entertaining. The property's inviting curb appeal includes a well-maintained front yard, a double garage with white doors, and a wide driveway, providing ample parking. A large, arched window above the black front door adds a touch of sophistication, while black shutters frame the windows, allowing natural light to fill the home. Surrounded by mature trees, the property offers a serene and picturesque setting, perfect for unwinding. Inside, the home's main floor is designed for both functionality and style. The spacious living room features an inviting fireplace with a white mantel, complemented by light-colored walls, white crown molding, and gray carpeting. Adjacent to the living area, a nice breakfast nook with wainscoting and large windows creates an inviting space to enjoy meals with family and friends. The modern kitchen is a chef's dream with white cabinetry, speckled countertops, stainless steel appliances, and a double sink with a view of the outdoors. A glass-panel door leads to the backyard, making it easy to entertain guests. The formal dining room exudes elegance with its beige walls, white wainscoting, and large window, offering a tranquil view of the lush greenery outside. The neutral flooring and central light fixture add to the sophisticated ambiance, making it ideal for both intimate dinners and larger gatherings. On the second floor, the private master suite is a luxurious retreat, featuring a tray ceiling, wooden ceiling fan, and a spacious walk-in closet connected to the en-suite bath. The primary bath offers a large step-in bathtub, separate shower, and a sleek vanity, creating a spa-like experience. Two additional generously sized bedrooms with ample closet space share a full bath, while a versatile loft area offers extra room for a home office or playroom. This home is perfect for those seeking style, comfort, and convenience. Schedule your showing today and experience all that this beautiful residence has to offer!
Zillow last checked: 8 hours ago
Listing updated: October 14, 2025 at 10:07am
Listed by:
Jocelynn Vitar 407-808-3403,
eXp Realty
Bought with:
Elsy Salazar, 402162
Boardwalk Realty Associates
Source: GAMLS,MLS#: 10429686
Facts & features
Interior
Bedrooms & bathrooms
- Bedrooms: 3
- Bathrooms: 3
- Full bathrooms: 2
- 1/2 bathrooms: 1
Heating
- Forced Air
Cooling
- Central Air
Appliances
- Included: Dishwasher, Oven/Range (Combo)
- Laundry: Other
Features
- Other
- Flooring: Other
- Basement: None
- Number of fireplaces: 1
- Fireplace features: Living Room
Interior area
- Total structure area: 2,137
- Total interior livable area: 2,137 sqft
- Finished area above ground: 2,137
- Finished area below ground: 0
Property
Parking
- Parking features: Attached, Garage
- Has attached garage: Yes
Features
- Levels: Two
- Stories: 2
Lot
- Features: Other
Details
- Parcel number: 021E01023000
Construction
Type & style
- Home type: SingleFamily
- Architectural style: Other
- Property subtype: Single Family Residence
Materials
- Other
- Roof: Composition
Condition
- Resale
- New construction: No
- Year built: 2004
Utilities & green energy
- Sewer: Public Sewer
- Water: Public
- Utilities for property: Other
Community & neighborhood
Community
- Community features: None
Location
- Region: Hampton
- Subdivision: Hampton Meadows
Other
Other facts
- Listing agreement: Exclusive Right To Sell
Price history
| Date | Event | Price |
|---|---|---|
| 10/10/2025 | Sold | $299,900$140/sqft |
Source: | ||
| 9/8/2025 | Pending sale | $299,900$140/sqft |
Source: | ||
| 8/14/2025 | Listed for sale | $299,900$140/sqft |
Source: | ||
| 8/6/2025 | Pending sale | $299,900$140/sqft |
Source: | ||
| 7/31/2025 | Listed for sale | $299,900$140/sqft |
Source: | ||
Public tax history
| Year | Property taxes | Tax assessment |
|---|---|---|
| 2024 | $4,942 -1.2% | $121,640 -2% |
| 2023 | $5,001 +36.8% | $124,120 +39.8% |
| 2022 | $3,657 +31.4% | $88,800 +17.5% |
Find assessor info on the county website
Neighborhood: 30228
Nearby schools
GreatSchools rating
- 5/10Rocky Creek Elementary SchoolGrades: PK-5Distance: 1.9 mi
- 4/10Hampton Middle SchoolGrades: 6-8Distance: 1.8 mi
- 4/10Hampton High SchoolGrades: 9-12Distance: 1.5 mi
Schools provided by the listing agent
- Elementary: Rocky Creek
- Middle: Hampton
- High: Luella
Source: GAMLS. This data may not be complete. We recommend contacting the local school district to confirm school assignments for this home.
Get a cash offer in 3 minutes
Find out how much your home could sell for in as little as 3 minutes with a no-obligation cash offer.
Estimated market value
$297,900
Get a cash offer in 3 minutes
Find out how much your home could sell for in as little as 3 minutes with a no-obligation cash offer.
Estimated market value
$297,900

