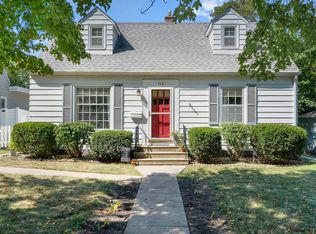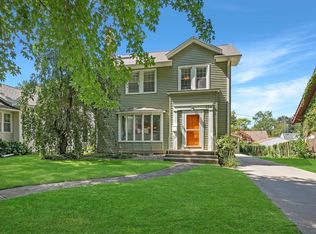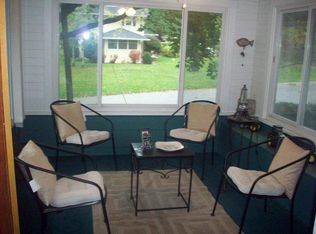Sold for $225,000 on 05/10/23
$225,000
116 Rosebud Ave, Waterloo, IA 50701
4beds
1,819sqft
Single Family Residence
Built in 1946
6,534 Square Feet Lot
$241,200 Zestimate®
$124/sqft
$1,345 Estimated rent
Home value
$241,200
$229,000 - $253,000
$1,345/mo
Zestimate® history
Loading...
Owner options
Explore your selling options
What's special
Very deceiving from the street! Huge newer rear kitchen & Family Room Addition. New Vinyl casement windows throughout. New Furnace & AC in 2017, New carpet and flooring, 2 nicely updated baths, eat-in kitchen addition with 1st Floor laundry and fireplace sitting area. Living room with coved ceilings. Attached 3 season porch, patio and deck opening to a white vinyl fenced private yard and double garage. Partially finished basement with family room, newer water heater, new wiring and breaker box , water softener and an office or hobby room. All newer appliances Included. Roofs new in 2017 and 2020. and New exterior doors, Don't miss this one! Same owner since 1958!
Zillow last checked: 8 hours ago
Listing updated: August 05, 2024 at 01:44pm
Listed by:
Peg Kugler, Sres 319-240-1942,
Berkshire Hathaway Home Services One Realty Centre
Bought with:
Ellen Fowler, S66254000
Keller Williams Midwest Partners
Source: Northeast Iowa Regional BOR,MLS#: 20231181
Facts & features
Interior
Bedrooms & bathrooms
- Bedrooms: 4
- Bathrooms: 2
- Full bathrooms: 2
Primary bedroom
- Level: Second
- Area: 260 Square Feet
- Dimensions: 13 X 20
Other
- Level: Upper
Other
- Level: Main
Other
- Level: Lower
Dining room
- Level: Main
Family room
- Level: Main
Kitchen
- Level: Main
Living room
- Level: Main
Heating
- Forced Air, Natural Gas
Cooling
- Ceiling Fan(s), Central Air
Appliances
- Included: Cooktop, Dishwasher, Dryer, Disposal, Microwave Built In, Refrigerator, Washer, Gas Water Heater, Water Softener
- Laundry: 1st Floor, Gas Dryer Hookup, In Kitchen, Washer Hookup
Features
- Ceiling-Cove, Rear Stairs
- Basement: Concrete,Interior Entry,Partially Finished
- Has fireplace: Yes
- Fireplace features: One, Electric
Interior area
- Total interior livable area: 1,819 sqft
- Finished area below ground: 500
Property
Parking
- Total spaces: 2
- Parking features: 2 Stall, Detached Garage, Garage Door Opener
- Carport spaces: 2
Features
- Patio & porch: Deck, Patio, Screened
- Fencing: Fenced
Lot
- Size: 6,534 sqft
- Dimensions: 50 X 130
- Features: Landscaped, Level
Details
- Parcel number: 891334280006
- Zoning: R-1
- Special conditions: Standard
Construction
Type & style
- Home type: SingleFamily
- Architectural style: Cape Cod
- Property subtype: Single Family Residence
Materials
- Aluminum Siding
- Roof: Rubber,Shingle
Condition
- Year built: 1946
Utilities & green energy
- Sewer: Public Sewer
- Water: Public
Community & neighborhood
Security
- Security features: Smoke Detector(s)
Location
- Region: Waterloo
Other
Other facts
- Road surface type: Concrete, Paved
Price history
| Date | Event | Price |
|---|---|---|
| 5/10/2023 | Sold | $225,000-10%$124/sqft |
Source: | ||
| 4/12/2023 | Pending sale | $249,900$137/sqft |
Source: | ||
| 4/4/2023 | Listed for sale | $249,900$137/sqft |
Source: | ||
Public tax history
| Year | Property taxes | Tax assessment |
|---|---|---|
| 2024 | $3,417 +6.1% | $195,900 +9.1% |
| 2023 | $3,221 +2.8% | $179,610 +13% |
| 2022 | $3,133 -1.7% | $158,930 |
Find assessor info on the county website
Neighborhood: 50701
Nearby schools
GreatSchools rating
- 5/10Kingsley Elementary SchoolGrades: K-5Distance: 0.2 mi
- 6/10Hoover Middle SchoolGrades: 6-8Distance: 1 mi
- 3/10West High SchoolGrades: 9-12Distance: 0.6 mi
Schools provided by the listing agent
- Elementary: Kingsley Elementary
- Middle: Hoover Intermediate
- High: West High
Source: Northeast Iowa Regional BOR. This data may not be complete. We recommend contacting the local school district to confirm school assignments for this home.

Get pre-qualified for a loan
At Zillow Home Loans, we can pre-qualify you in as little as 5 minutes with no impact to your credit score.An equal housing lender. NMLS #10287.


