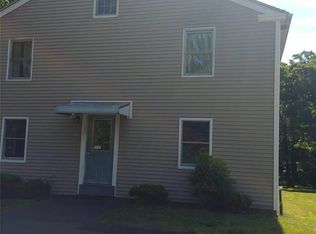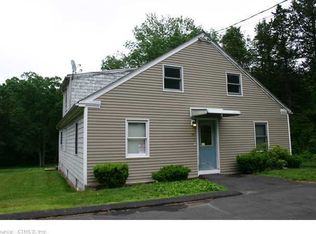Enjoy one floor living on this thriving farm in the Rockfall section of Middlefield. This updated ranch features 3 bedrooms and 1.5 renovated baths ~ including convenient laundry facilities, a remodeled and expanded kitchen, and hardwood flooring in the living room with stone fireplace, dining room and family room. With over 2000 sq feet, the home is very spacious and inviting. A large patio over the two car garage is accessed from the kitchen and family room, perfect for enjoying a barbecue or gathering with family and friends. There is central air, plenty of basement storage, two paved driveways providing plenty of parking. The 2.86 lot features a large barn (formally home to cows but perfect for horses as well), with a large chicken coop and fenced in area complete with willow trees which create a shaded area for your feathered friends to perch. Electric fencing creates a paddock area and there is plenty of additional cleared land that can be fenced in and used for more animals. Showings begin on October 9th.
This property is off market, which means it's not currently listed for sale or rent on Zillow. This may be different from what's available on other websites or public sources.


