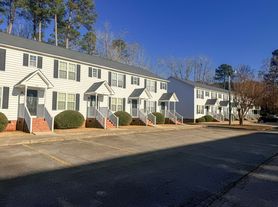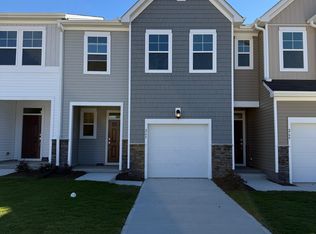Welcome to this charming ranch home, conveniently located in the heart of downtown Smithfield, NC. This property boasts two spacious bedroom suites w/full bathrooms, perfect for comfortable living. The home's layout is designed for easy flow and functionality, ensuring a comfortable and convenient lifestyle. The bonus room adds extra space, ideal for a home office, gym, or hobby room. The front yard provides a welcoming entrance and offers a great space for outdoor activities. This home is available now and is situated in an amazing location, close to all the amenities downtown Smithfield has to offer. Don't miss out on this opportunity to live in a home that combines comfort, convenience, and charm.
Self-Tour available everyday 8am-8pm w/minimal hold via card. In-person showings for pre-qualified applicants, all appointment during office hours w/min 48hrs notice. Agents contact us.
All Real Property Management Excellence residents are enrolled in the Resident Benefits Package (RBP) $50/month which includes liability insurance, credit building to help boost the resident's credit score with timely rent payments, HVAC air filter delivery, utility connect concierge service, free on-demand interior insect control, and resident rewards program too!
AVOID RENTAL SCAMS: Real Property Management Excellence is a licensed Real Estate Agency that exclusively markets and represents this listing. No appliances are for sale. We do not advertise on Craigslist. We would never ask you to wire money, request funds through a payment app for initial rent, deposits, or take the key after your showing to move-in.
- 2 Bedrooms
- 2 Bathrooms
- Living Room
- Kitchen
- Kitchen w/Wood Cabinets
- Dining Room
- Bedroom Suite
- Bed #1 w/Full-Bathroom
- Bedroom #2
- Bed #2 w/Full-Bathroom
- Bonus Room
- Laundry Area w/Hook ups
- Flooring: Hardwood, Tile, and Vinyl
- Appliances: Refrigerator, Electric Stove , Hood Fan
- Blinds
- Fresh Interior Paint
- Storm Doors
- HVAC: Central
- Yard ("as is")
- Parking: Street Parking
Rental Terms: 1 year lease (min). Application fee: $70/person 18+, Income min 3x rent, *640+ (*590-639 conditions apply), employment and rental ~3yrs, must be complete to be considered. Residence not pre-approved for sec 8/vouchers. All fees are non refundable. Leasing fee $250, rent & security min 1 month +applicable pet charges; Animals: Only mature spayed/neutered, nonaggressive dogs or cats, 50 pounds or under, max 2. Additional documentation required for approval, 3rd party pet screening service fees apply, charges may vary (min $300 fee/security, $30/mo per pet).
Disclosure: Real Property Management Excellence is an equal housing lessor; lease terms and conditions apply; additional information required, including professional pet screening service, for final review and approval; City regulations apply; listed features may reflects Johnston County information; home built prior to 1978 may have lead; verify advertising for applicable restrictions; consult a leasing representative; pictures may not reflect current state of occupancy.
House for rent
$1,495/mo
116 S 7th St, Smithfield, NC 27577
2beds
1,086sqft
Price may not include required fees and charges.
Single family residence
Available now
Cats, dogs OK
Central air, ceiling fan
Hookups laundry
What's special
Bonus roomSpacious bedroom suitesFresh interior paintStreet parkingFront yardHood fanElectric stove
- 23 days |
- -- |
- -- |
Travel times
Looking to buy when your lease ends?
Consider a first-time homebuyer savings account designed to grow your down payment with up to a 6% match & a competitive APY.
Facts & features
Interior
Bedrooms & bathrooms
- Bedrooms: 2
- Bathrooms: 2
- Full bathrooms: 2
Cooling
- Central Air, Ceiling Fan
Appliances
- Included: Microwave, Refrigerator, WD Hookup
- Laundry: Hookups
Features
- Ceiling Fan(s), WD Hookup
Interior area
- Total interior livable area: 1,086 sqft
Property
Parking
- Details: Contact manager
Features
- Exterior features: Bonus Room, Lawn, Pets 50 ibs max / Mature Pets ONLY / 2 Pet Maximum, Stove/Range
Details
- Parcel number: 15026051
Construction
Type & style
- Home type: SingleFamily
- Property subtype: Single Family Residence
Community & HOA
Location
- Region: Smithfield
Financial & listing details
- Lease term: Contact For Details
Price history
| Date | Event | Price |
|---|---|---|
| 11/3/2025 | Price change | $1,495-6.3%$1/sqft |
Source: Zillow Rentals | ||
| 10/22/2025 | Listed for rent | $1,595+27.6%$1/sqft |
Source: Zillow Rentals | ||
| 9/13/2024 | Listing removed | $1,250$1/sqft |
Source: LPRMLS #731466 | ||
| 9/12/2024 | Listed for rent | $1,250+56.3%$1/sqft |
Source: LPRMLS #731466 | ||
| 8/19/2019 | Listing removed | $800$1/sqft |
Source: Northside Realty Inc. #2271844 | ||

