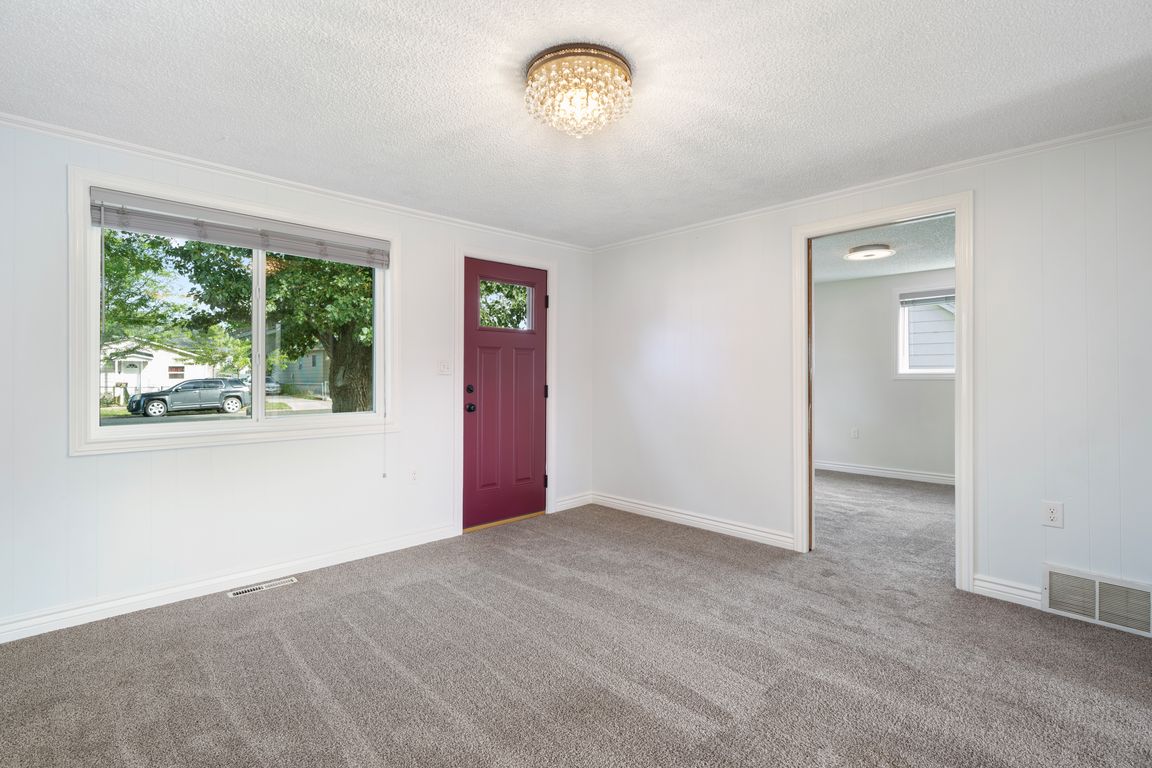
For sale
$200,000
1beds
600sqft
116 S Clifton St, Brush, CO 80723
1beds
600sqft
Residential-detached, residential
Built in 1915
7,000 sqft
1 Garage space
$333 price/sqft
What's special
Every detail of this home has been carefully thought out & lovingly maintained. Inside, you'll find a fully remodeled bathroom with floor-to-ceiling tile, new cabinets with soft-close drawers, fresh interior & exterior paint & all new doors, trim/crown molding & light fixtures. The kitchen has been updated with new cabinets, appliances, ...
- 50 days |
- 359 |
- 6 |
Source: IRES,MLS#: 1043482
Travel times
Living Room
Kitchen
Primary Bedroom
Zillow last checked: 7 hours ago
Listing updated: October 22, 2025 at 01:41pm
Listed by:
June Lemmings 970-388-3692,
Keller Williams 1st Realty
Source: IRES,MLS#: 1043482
Facts & features
Interior
Bedrooms & bathrooms
- Bedrooms: 1
- Bathrooms: 1
- Full bathrooms: 1
- Main level bedrooms: 1
Primary bedroom
- Area: 160
- Dimensions: 16 x 10
Kitchen
- Area: 156
- Dimensions: 13 x 12
Living room
- Area: 156
- Dimensions: 13 x 12
Heating
- Forced Air
Cooling
- Wall/Window Unit(s)
Appliances
- Included: Electric Range/Oven, Self Cleaning Oven, Dishwasher, Refrigerator, Washer, Dryer, Microwave, Disposal
- Laundry: Washer/Dryer Hookups
Features
- Satellite Avail, High Speed Internet, Eat-in Kitchen, Open Floorplan, Crown Molding, Open Floor Plan
- Doors: Storm Door(s)
- Windows: Window Coverings, Double Pane Windows
- Basement: Partial,Crawl Space
Interior area
- Total structure area: 600
- Total interior livable area: 600 sqft
- Finished area above ground: 600
- Finished area below ground: 0
Property
Parking
- Total spaces: 1
- Parking features: RV/Boat Parking, Heated Garage, Oversized
- Garage spaces: 1
- Details: Garage Type: Detached
Accessibility
- Accessibility features: Level Lot, Low Carpet, Main Floor Bath, Accessible Bedroom, Main Level Laundry
Features
- Stories: 1
- Patio & porch: Patio
- Exterior features: Lighting, Hot Tub Included
- Spa features: Heated
- Fencing: Partial,Chain Link
- Has view: Yes
- View description: City
Lot
- Size: 7,000 Square Feet
- Features: Curbs, Gutters, Sidewalks, Water Rights Excluded, Mineral Rights Excluded, Level, Within City Limits
Details
- Additional structures: Storage
- Parcel number: 123102306005
- Zoning: RES
- Special conditions: Private Owner
Construction
Type & style
- Home type: SingleFamily
- Architectural style: Contemporary/Modern,Ranch
- Property subtype: Residential-Detached, Residential
Materials
- Wood/Frame, Wood Siding
- Roof: Composition
Condition
- Not New, Previously Owned
- New construction: No
- Year built: 1915
Utilities & green energy
- Electric: Electric, Xcel
- Gas: Natural Gas, Xcel
- Water: City Water, City of Brush
- Utilities for property: Natural Gas Available, Electricity Available, Cable Available, Trash: City of Brush
Community & HOA
Community
- Subdivision: Fifth Add
HOA
- Has HOA: No
Location
- Region: Brush
Financial & listing details
- Price per square foot: $333/sqft
- Tax assessed value: $108,910
- Annual tax amount: $373
- Date on market: 10/22/2025
- Listing terms: Cash,Conventional,FHA,VA Loan
- Exclusions: Sellers Personal Property, Composter
- Electric utility on property: Yes
- Road surface type: Paved, Asphalt