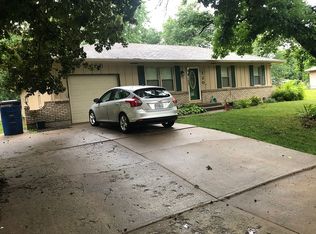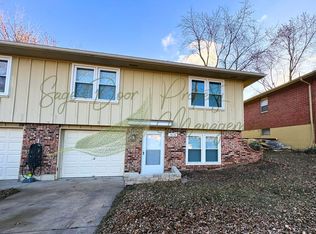This one is GORGEOUS! Move in ready with Pottery Barn decor! 2 yr slider,gutters,with 4 inch downspouts, fresh paint throughout! Ceramic tile and newer carpet last July. Water Heater 2 yr, Furnace new A-coil, AC 2 yr new a-coil and line set. Attic fan, wood blinds throughout stay also. Totally remodeled bathroom and Kitchen, big closets. ADT Security System. HUGE LEVEL BACK YARD WITH DECK.(Just in time for BBQ) This one won't last. HURRY!!
This property is off market, which means it's not currently listed for sale or rent on Zillow. This may be different from what's available on other websites or public sources.

