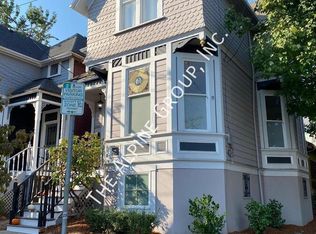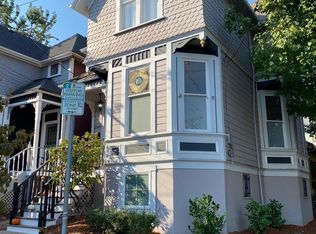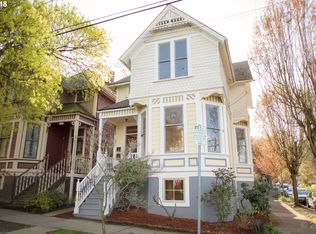Sold
$507,500
116 SW Meade St, Portland, OR 97201
3beds
1,260sqft
Residential, Single Family Residence
Built in 1921
3,049.2 Square Feet Lot
$508,700 Zestimate®
$403/sqft
$2,483 Estimated rent
Home value
$508,700
$473,000 - $544,000
$2,483/mo
Zestimate® history
Loading...
Owner options
Explore your selling options
What's special
Welcome to this one-of-a-kind urban sanctuary—a true piece of Portland’s story. Originally built in 1910 as South Portland’s first branch library, this distinctive home was moved just one block to its current location around 1920. Local lore tells of children forming a line, passing books hand to hand, as the library’s collection was moved to the Customs House (which still stands in nearby Lair Hill Park).Today, this historic building has been thoughtfully transformed into a loft-style residence, blending history with modern comfort. The open-concept living, dining, and kitchen area is the heart of the home, featuring soaring 12-foot ceilings that practically beg for a library ladder, and a cozy wood stove that makes the space feel warm and inviting. The updated kitchen boasts quartz countertops (2021) and an extra-quiet dishwasher with a third rack (2025). The bathroom offers timeless charm with traditional mosaic tile and a spa-like shower complete with dual shower heads and controls. Outside, enjoy a charming backyard oasis, rare in the city, with a fenced yard (2020), dog run, garden, and a newer concrete pad (2023). Additional practical features include a durable metal roof, tankless water heater, and a small cellar storage area. Take a look today! [Home Energy Score = 3. HES Report at https://rpt.greenbuildingregistry.com/hes/OR10011367]
Zillow last checked: 8 hours ago
Listing updated: July 23, 2025 at 12:19pm
Listed by:
Seth Elder 619-961-5941,
Redfin
Bought with:
Tom Cotter, 200403303
Think Real Estate
Source: RMLS (OR),MLS#: 344811407
Facts & features
Interior
Bedrooms & bathrooms
- Bedrooms: 3
- Bathrooms: 1
- Full bathrooms: 1
- Main level bathrooms: 1
Primary bedroom
- Features: Ceiling Fan, Hardwood Floors, Closet, High Ceilings
- Level: Main
Bedroom 2
- Level: Main
Bedroom 3
- Level: Main
Dining room
- Level: Main
Kitchen
- Level: Main
Living room
- Features: High Ceilings
- Level: Main
Heating
- Forced Air
Cooling
- None
Appliances
- Included: Free-Standing Gas Range, Gas Appliances, Gas Water Heater, Tankless Water Heater
Features
- High Ceilings, Walkin Shower, Ceiling Fan(s), Closet, Quartz
- Flooring: Hardwood
- Windows: Wood Frames
- Basement: Exterior Entry,Partial,Unfinished
- Number of fireplaces: 1
- Fireplace features: Stove, Wood Burning
Interior area
- Total structure area: 1,260
- Total interior livable area: 1,260 sqft
Property
Parking
- Parking features: On Street
- Has uncovered spaces: Yes
Accessibility
- Accessibility features: Minimal Steps, Walkin Shower, Accessibility
Features
- Stories: 1
- Patio & porch: Patio
- Has view: Yes
- View description: City
Lot
- Size: 3,049 sqft
- Features: Level, Private, SqFt 3000 to 4999
Details
- Parcel number: R128873
Construction
Type & style
- Home type: SingleFamily
- Architectural style: Bungalow
- Property subtype: Residential, Single Family Residence
Materials
- Lap Siding, Shingle Siding
- Foundation: Concrete Perimeter
- Roof: Metal
Condition
- Resale
- New construction: No
- Year built: 1921
Utilities & green energy
- Gas: Gas
- Sewer: Public Sewer
- Water: Public
Community & neighborhood
Security
- Security features: None
Location
- Region: Portland
Other
Other facts
- Listing terms: Cash,Conventional,FHA,State GI Loan,VA Loan
- Road surface type: Paved
Price history
| Date | Event | Price |
|---|---|---|
| 7/21/2025 | Sold | $507,500-3.3%$403/sqft |
Source: | ||
| 7/1/2025 | Pending sale | $525,000$417/sqft |
Source: | ||
| 6/26/2025 | Listed for sale | $525,000+19.3%$417/sqft |
Source: | ||
| 10/30/2018 | Sold | $440,000-2.2%$349/sqft |
Source: | ||
| 10/5/2018 | Pending sale | $449,800$357/sqft |
Source: Keller Williams Realty Portland Central #18147198 Report a problem | ||
Public tax history
| Year | Property taxes | Tax assessment |
|---|---|---|
| 2025 | $6,613 +3.7% | $245,640 +3% |
| 2024 | $6,375 +4% | $238,490 +3% |
| 2023 | $6,130 +2.2% | $231,550 +3% |
Find assessor info on the county website
Neighborhood: Corbett-Terwilliger-Lair Hill
Nearby schools
GreatSchools rating
- 9/10Ainsworth Elementary SchoolGrades: K-5Distance: 1.1 mi
- 5/10West Sylvan Middle SchoolGrades: 6-8Distance: 4 mi
- 8/10Lincoln High SchoolGrades: 9-12Distance: 1.3 mi
Schools provided by the listing agent
- Elementary: Ainsworth
- Middle: West Sylvan
- High: Lincoln
Source: RMLS (OR). This data may not be complete. We recommend contacting the local school district to confirm school assignments for this home.
Get a cash offer in 3 minutes
Find out how much your home could sell for in as little as 3 minutes with a no-obligation cash offer.
Estimated market value$508,700
Get a cash offer in 3 minutes
Find out how much your home could sell for in as little as 3 minutes with a no-obligation cash offer.
Estimated market value
$508,700


