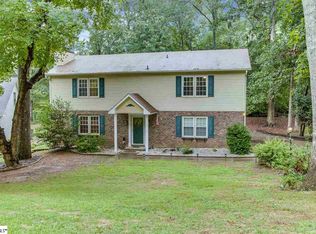Sold for $435,000 on 06/20/25
$435,000
116 Saddle Tree Ct, Greer, SC 29650
3beds
2,130sqft
Single Family Residence, Residential
Built in 1981
0.75 Acres Lot
$441,300 Zestimate®
$204/sqft
$2,393 Estimated rent
Home value
$441,300
$419,000 - $463,000
$2,393/mo
Zestimate® history
Loading...
Owner options
Explore your selling options
What's special
Open House this Saturday 12-2pm! Welcome to 116 Saddle Tree Court! This charming two-story home is situated on three-quarters of an acre at the end of a peaceful cul-de-sac in Devenger Place. Relax in the spacious living area, which features beautiful oak hardwood floors, a large sliding glass door offering views of the yard, and a classic wood-burning fireplace with a mantel. The recently updated kitchen boasts stunning granite countertops, stainless steel appliances, a gas range, a new sink, overhead lighting, and fresh paint. It opens up to a delightful breakfast nook, complete with a large picture window showcasing the backyard and a nearby door leading to the expansive deck—ideal for enjoying private moments, day or night. Up the lovely staircase to the second floor, you’ll discover a generous Primary Bedroom with an ensuite bathroom that includes a double sink and shower, along with a walk-in closet. The other two bedrooms are well-sized, equipped with ample closet space, and conveniently located near the full hall bathroom. An additional half bathroom and laundry closet are situated near the garage entrance. Don’t miss the backyard! This vast, fully fenced yard features mature landscaping, seasonal blooms, and a large deck extending from the back of the home. You’ll appreciate the homeowner's thoughtful updates, including new fans and fixtures, luxury vinyl plank flooring in the upstairs bedrooms, a new roof and gutters, renovated deck, updated windows, and fresh paint throughout. With a two-car garage that includes a small workshop area, access to award-winning schools, and quick routes to the 85 and Pelham Road amenities, this home is just what you have been waiting for!
Zillow last checked: 8 hours ago
Listing updated: June 20, 2025 at 01:44pm
Listed by:
Greg Connell 864-214-5678,
Keller Williams DRIVE
Bought with:
Darryl Snoddy
Jason Mitchell Real Estate
Source: Greater Greenville AOR,MLS#: 1555891
Facts & features
Interior
Bedrooms & bathrooms
- Bedrooms: 3
- Bathrooms: 3
- Full bathrooms: 2
- 1/2 bathrooms: 1
Primary bedroom
- Area: 247
- Dimensions: 19 x 13
Bedroom 2
- Area: 156
- Dimensions: 13 x 12
Bedroom 3
- Area: 176
- Dimensions: 16 x 11
Primary bathroom
- Features: Double Sink, Full Bath, Shower Only, Walk-In Closet(s)
- Level: Second
Dining room
- Area: 110
- Dimensions: 11 x 10
Kitchen
- Area: 135
- Dimensions: 15 x 9
Living room
- Area: 432
- Dimensions: 27 x 16
Heating
- Electric, Forced Air
Cooling
- Central Air, Electric, Multi Units
Appliances
- Included: Gas Cooktop, Dishwasher, Disposal, Self Cleaning Oven, Refrigerator, Gas Oven, Microwave, Electric Water Heater
- Laundry: 1st Floor, Laundry Closet, Electric Dryer Hookup, Stackable Accommodating, Washer Hookup
Features
- Ceiling Fan(s), Ceiling Blown, Ceiling Smooth, Granite Counters, Walk-In Closet(s), Laminate Counters, Pantry
- Flooring: Ceramic Tile, Wood
- Windows: Tilt Out Windows, Vinyl/Aluminum Trim, Insulated Windows
- Basement: None
- Attic: Storage
- Number of fireplaces: 1
- Fireplace features: Wood Burning, Masonry
Interior area
- Total structure area: 2,130
- Total interior livable area: 2,130 sqft
Property
Parking
- Total spaces: 2
- Parking features: Attached, Workshop in Garage, Paved
- Attached garage spaces: 2
- Has uncovered spaces: Yes
Features
- Levels: Two
- Stories: 2
- Patio & porch: Deck
- Exterior features: Other
- Fencing: Fenced
Lot
- Size: 0.75 Acres
- Features: Cul-De-Sac, Few Trees, 1/2 - Acre
- Topography: Level
Details
- Parcel number: 0540.1401117.00
Construction
Type & style
- Home type: SingleFamily
- Architectural style: Traditional
- Property subtype: Single Family Residence, Residential
Materials
- Vinyl Siding
- Foundation: Crawl Space
- Roof: Architectural
Condition
- Year built: 1981
Utilities & green energy
- Sewer: Public Sewer
- Water: Public
- Utilities for property: Cable Available, Underground Utilities
Community & neighborhood
Security
- Security features: Smoke Detector(s)
Community
- Community features: Clubhouse, Street Lights, Pool, Tennis Court(s)
Location
- Region: Greer
- Subdivision: Devenger Place
Price history
| Date | Event | Price |
|---|---|---|
| 6/20/2025 | Sold | $435,000-3.3%$204/sqft |
Source: | ||
| 5/17/2025 | Pending sale | $450,000$211/sqft |
Source: | ||
| 5/1/2025 | Listed for sale | $450,000+196.1%$211/sqft |
Source: | ||
| 11/10/2011 | Sold | $152,000-1.9%$71/sqft |
Source: Public Record | ||
| 9/19/2011 | Price change | $154,900-2%$73/sqft |
Source: Allen Tate #1217258 | ||
Public tax history
| Year | Property taxes | Tax assessment |
|---|---|---|
| 2024 | $3,465 +178% | $175,670 |
| 2023 | $1,247 +9.6% | $175,670 |
| 2022 | $1,137 -0.1% | $175,670 |
Find assessor info on the county website
Neighborhood: 29650
Nearby schools
GreatSchools rating
- 10/10Pelham Road Elementary SchoolGrades: K-5Distance: 1 mi
- 7/10Greenville Middle AcademyGrades: 6-8Distance: 4.1 mi
- 8/10Eastside High SchoolGrades: 9-12Distance: 1.5 mi
Schools provided by the listing agent
- Elementary: Pelham Road
- Middle: Greenville
- High: Eastside
Source: Greater Greenville AOR. This data may not be complete. We recommend contacting the local school district to confirm school assignments for this home.
Get a cash offer in 3 minutes
Find out how much your home could sell for in as little as 3 minutes with a no-obligation cash offer.
Estimated market value
$441,300
Get a cash offer in 3 minutes
Find out how much your home could sell for in as little as 3 minutes with a no-obligation cash offer.
Estimated market value
$441,300
