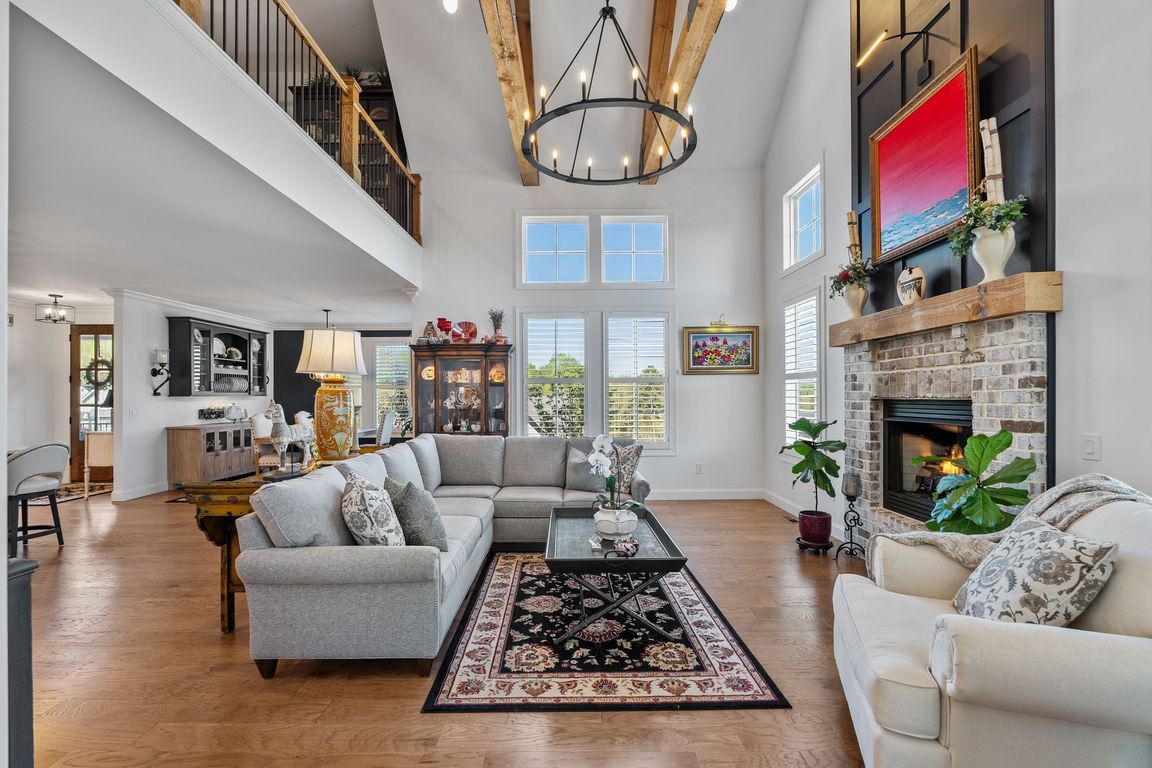
For salePrice cut: $15K (10/12)
$924,500
3beds
3,400sqft
116 Sanctuary Ln, Taylors, SC 29687
3beds
3,400sqft
Single family residence
Built in 2021
0.57 Acres
2 Attached garage spaces
$272 price/sqft
$350 annually HOA fee
What's special
Second fireplaceCentral gas log fireplaceStone-paved fireplace areaSecluded deckGenerous pantryAdjacent denReady-to-cultivate gardening beds
Nestled within the desirable Sanctuary community, this remarkable residence, built in 2021, presents captivating vistas of the Blue Ridge Mountains. The home showcases a voluminous, contemporary design, commencing with an airy living room bathed in sunlight, accentuated by soaring vaulted ceilings, striking timber beams, and a central gas log fireplace. Exquisite ...
- 45 days |
- 1,339 |
- 83 |
Source: WUMLS,MLS#: 20292274 Originating MLS: Western Upstate Association of Realtors
Originating MLS: Western Upstate Association of Realtors
Travel times
Kitchen
Living Room
Primary Bedroom
Zillow last checked: 7 hours ago
Listing updated: October 12, 2025 at 10:59am
Listed by:
Anthony F Gallo, III 864-734-2551,
The Gallo Company
Source: WUMLS,MLS#: 20292274 Originating MLS: Western Upstate Association of Realtors
Originating MLS: Western Upstate Association of Realtors
Facts & features
Interior
Bedrooms & bathrooms
- Bedrooms: 3
- Bathrooms: 3
- Full bathrooms: 2
- 1/2 bathrooms: 1
- Main level bathrooms: 1
- Main level bedrooms: 1
Rooms
- Room types: Bonus Room, Laundry, Office
Primary bedroom
- Dimensions: 18x22
Bedroom 2
- Dimensions: 16x13
Bedroom 3
- Dimensions: 12x11
Bonus room
- Dimensions: 23x10
Den
- Dimensions: 14x14
Dining room
- Dimensions: 12x11
Kitchen
- Dimensions: 15x19
Laundry
- Dimensions: 10x7
Living room
- Dimensions: 19x19
Loft
- Dimensions: 20x20
Office
- Dimensions: 10x6
Heating
- Heat Pump
Cooling
- Central Air, Electric, Forced Air
Appliances
- Included: Dryer, Dishwasher, Disposal, Gas Oven, Gas Range, Microwave, Refrigerator, Washer
Features
- Ceiling Fan(s), Cathedral Ceiling(s), Dual Sinks, Granite Counters, High Ceilings, Bath in Primary Bedroom, Main Level Primary, Smooth Ceilings, Shower Only, Walk-In Closet(s)
- Flooring: Carpet, Ceramic Tile, Hardwood
- Basement: None,Crawl Space
Interior area
- Total structure area: 3,400
- Total interior livable area: 3,400 sqft
Property
Parking
- Total spaces: 2
- Parking features: Attached, Garage
- Attached garage spaces: 2
Features
- Levels: Two
- Stories: 2
- Patio & porch: Deck, Front Porch
- Exterior features: Deck, Porch
- Has view: Yes
- View description: Mountain(s)
Lot
- Size: 0.57 Acres
- Features: City Lot, Subdivision, Trees
Details
- Parcel number: 0651050105200
Construction
Type & style
- Home type: SingleFamily
- Architectural style: Craftsman
- Property subtype: Single Family Residence
Materials
- Other
- Foundation: Crawlspace
- Roof: Architectural,Composition,Shingle
Condition
- Year built: 2021
Details
- Builder name: Cobblestone Homes
Utilities & green energy
- Sewer: Septic Tank
- Water: Public
- Utilities for property: Underground Utilities
Community & HOA
Community
- Subdivision: Other
HOA
- Has HOA: Yes
- Services included: None
- HOA fee: $350 annually
Location
- Region: Taylors
Financial & listing details
- Price per square foot: $272/sqft
- Tax assessed value: $431,550
- Annual tax amount: $2,803
- Date on market: 9/10/2025
- Listing agreement: Exclusive Right To Sell